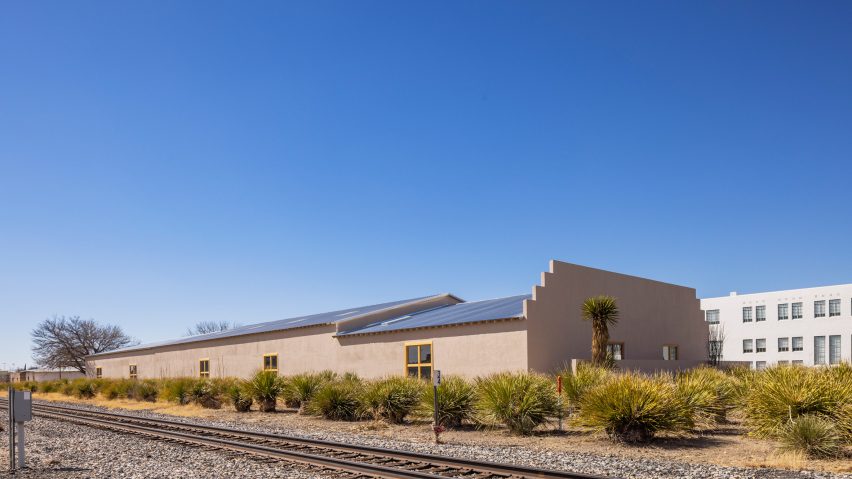American studio Schaum/Shieh Architects has restored the John Chamberlain building, an art gallery in a former warehouse in Marfa, using local, traditional building techniques.
The gallery is part of the Chianti Foundation, a contemporary art museum in Marfa created by artist Donald Judd.
Constructed during the 1940s as three warehouses devoted to storing wool and mohair, it was turned into a gallery by Judd in the 1980s but had been deteriorating because of the desert conditions.
While Schaum/Shieh Architects studied the interventions that Judd had made to the space, which was created to hold works by artist John Chamberlain, it also referenced characteristics of the original warehouse structure in its redesign.
The architects worked with Texas construction company JC Stoddard Construction, a firm known for its renovation of the historic Alamo mission, on the project.
The result is a long, low-lying building with a two-tier roof and a restored facade that caps the building on one side.
The facade of the 23,000-square-feet (2136.7 square metres) building takes its cues from the designs of adobe structures in the American southwest and has an oversized gable with stepped sides.
“We knew we had to take special care to make a restoration that did not lose the 'as found' character of the historic building as we stitched the pieces back together," said Troy Schaum, partner at Schaum/Shieh Architects.
The studio aimed to showcase the building's original design, including wooden beams and wooden collonades that run through the middle of the open interior.
A narrower section at one end of the building opens up to a courtyard surrounded by an adobe wall.
Inside, three dividing walls articulate the space and reference the three original structures that made up the warehouses. The narrow section leads to a longer, wide section.
This wider section is further divided into two spaces and there are restrooms in the dividing element.
Skylights were placed on the corrugated metal roof, which the studio renovated, in order to better light the gallery during the day.
Special attention was paid to the doors and windows to the outside.
"The windows are Marfa-specific adaptation of pinewood coated in a traditional treatment of turpentine and linseed oil which gives them their unique patina," said Schaum/Shieh Architects.
Steel frames were incorporated into the windows, which had been inoperable for decades. This allows them to open on a pivot.
Outside, there are gardens of sotol, a desert plant similar to agave, which were part of Judd's redesign of the building in the 1980s.
“We were fascinated by what we saw in Donald Judd’s work on the John Chamberlain Building as a restoration not to a historical moment, but to an ideal state," said Rosalyne Shieh.
"He is not restoring the warehouse in a historic way but instead to an idea of a warehouse, rather deliberately as a typology.”
The completion of the John Chamberlain Building, which will hold 24 large-scale sculptures, is the first in a master plan of renovations and additions announced by the Chianti Foundation in 2017.
Marfa is known for its desert architecture and arts scene, and in January 2022 the Central Marfa Historic was recommended for consideration as part of the District National Register of Historic Place.
Other architecture projects in Marfa include an accessory dwelling unit by DUST built for isolated desert living.
The photography is by Alex Marks.
Project credits:
Architects: Troy Schaum, Rosalyne Shieh, Tucker Douglas, Andrea Brennan, Zhiyi Chen, Giorgio Angelini of Schaum/Shieh Architects.
Engineering: SGH Engineering
Landscape: Jim Martinez
Construction: JC Stoddard Construction

