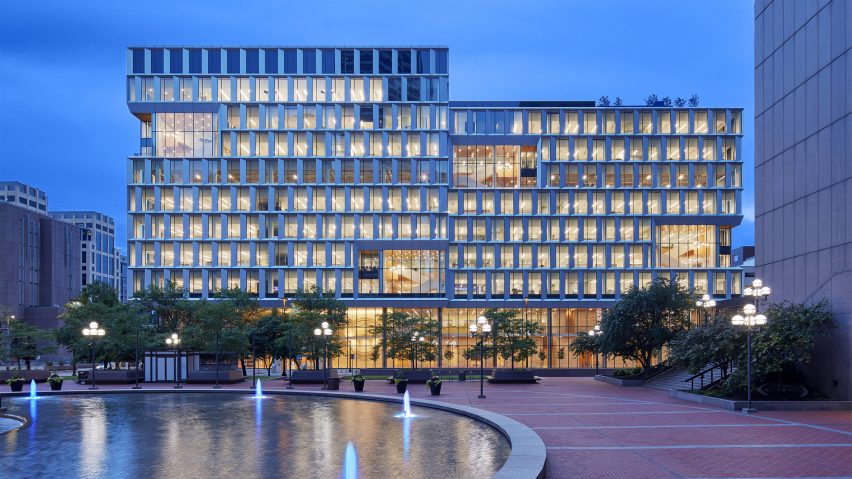
Henning Larsen creates gridded facade for Minneapolis Public Service Building
Global firm Henning Larsen Architects prioritised openness and connectivity to create a Minnesota government building that is part of a "new coalition of civic architecture across the United States".
The Minneapolis Public Service Building sits within the city's Government District in the downtown area, right next to bus and light rail stops. The US Bank Stadium is a few blocks away.
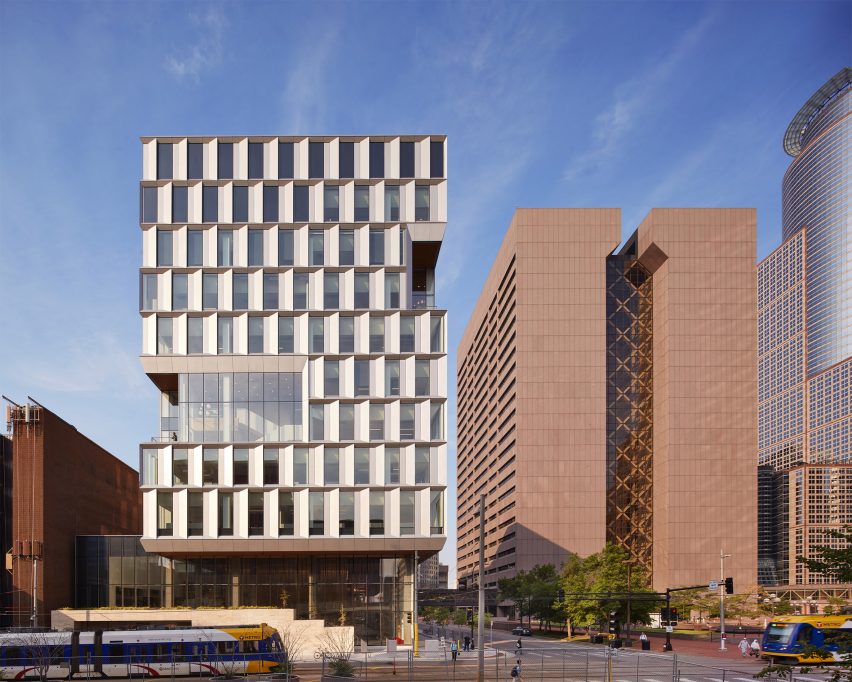
Danish firm Henning Larsen Architects – which has five offices around the globe – designed the 370,233-square-foot (34,396-square-metre) building with local studio MSR Design.
The architects worked closely with the City of Minneapolis and public advocates on the project.
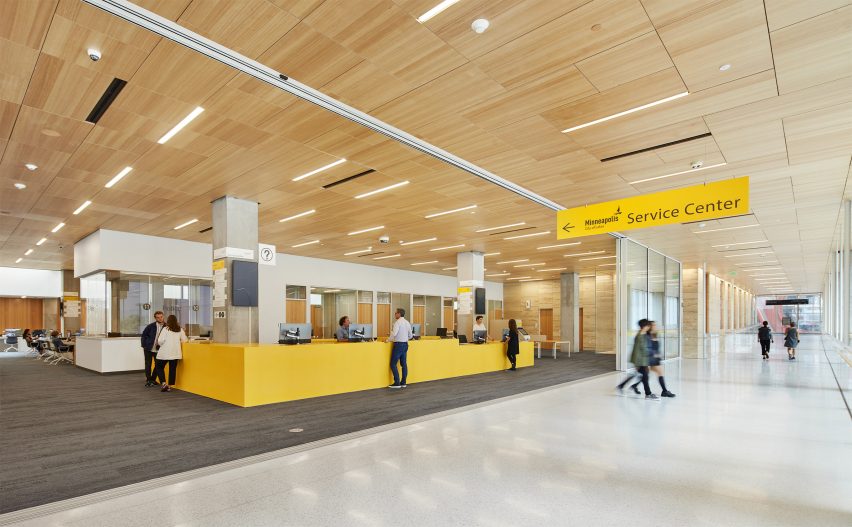
A key goal was to "flip the conventions of civic design" and depart from the opaque style of architecture found in the district.
"The building is the latest in a new coalition of civic architecture across the United States conceived around the question: How can our public spaces better reflect the communities they serve?" the team said.
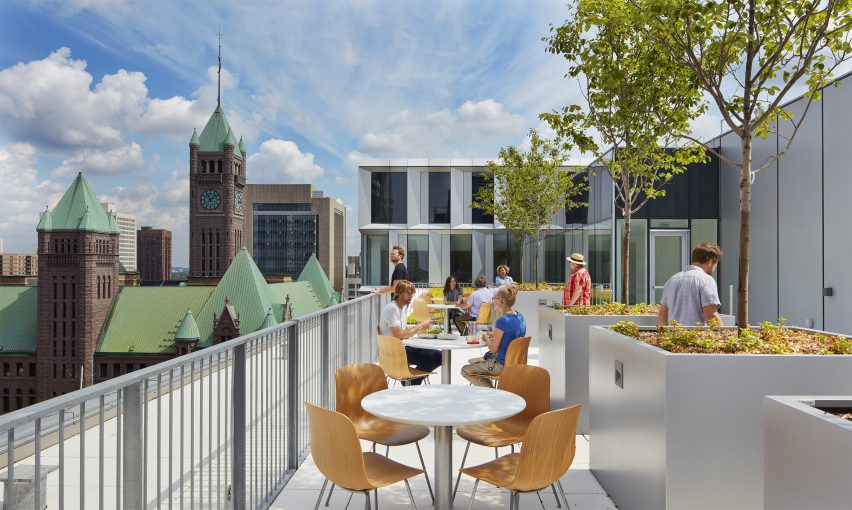
"By deliberately designing for openness and connection, we hoped to help foster a renewed sense of community trust and partnership within the city," said Michael Sørensen, a partner at Henning Larsen.
The Public Service Building was completed in 2021, but was not fully occupied until this year due to coronavirus restrictions.
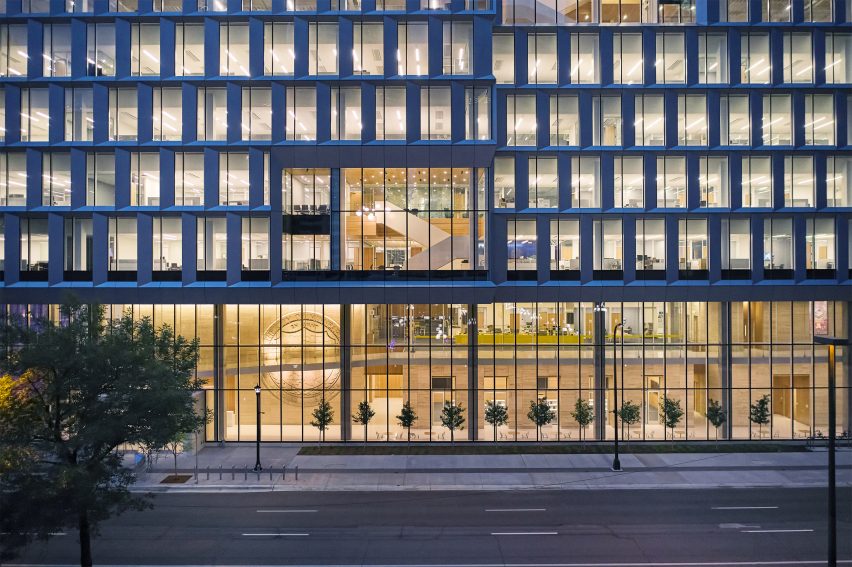
The office facility brings together 10 city departments and over 1,200 employees who were formerly housed in various buildings across the city. It contains both public and non-public areas.
The team created a rectangular building – both in plan and form – and carved out double-height "pockets" to break up the massing and give each elevation a slightly different look. Facades are wrapped in glass and an aluminium grid with angled fins.
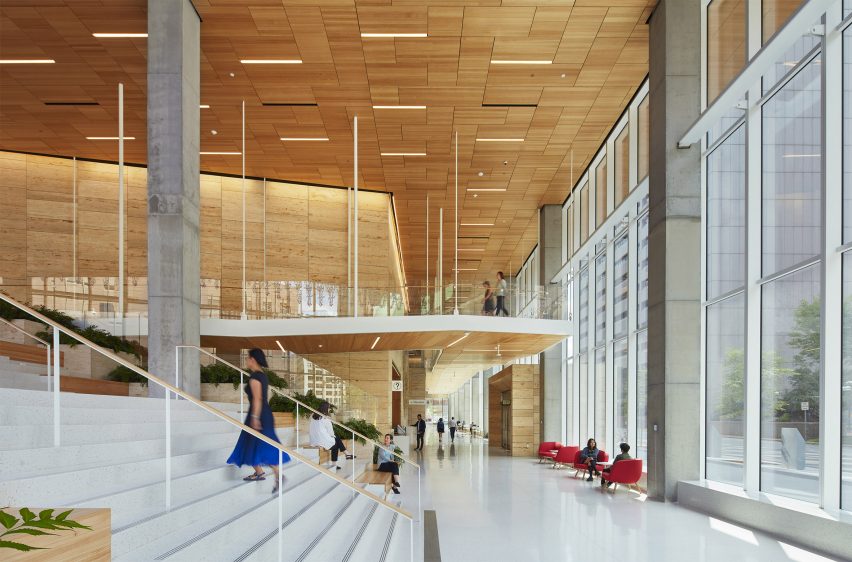
Visitors step into a ground-level filled with natural light and earthy materials. Just beyond the entrance, a wide, open staircase helps establish an inviting atmosphere and is meant to be visually linked to activity on the street.
On the first floor, the team provided a connection to the city's sprawling network of pedestrian sky bridges, which enable residents to more easily get around during the city's icy winters.
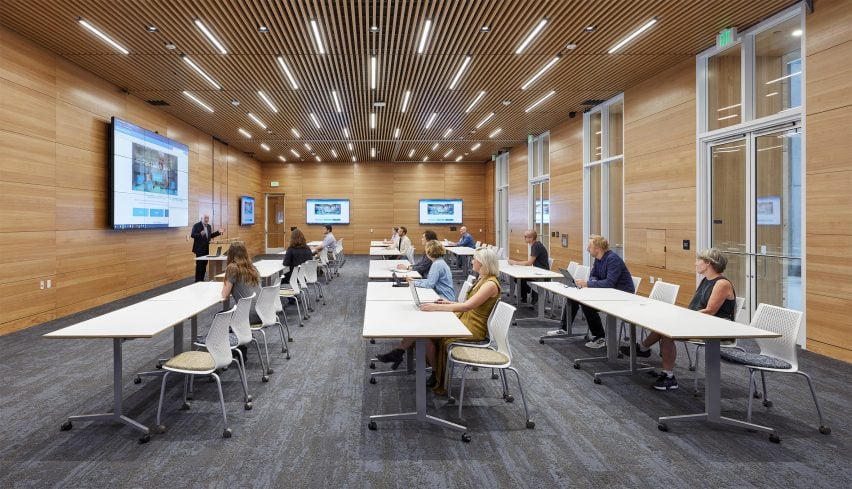
"You're really inviting people from the skyway system into this space and being part of this generous public area in the building," says Sørensen. "This is the one space where the public meets the city – everything converges here."
Levels three to 10 contains a range of workspaces and meeting rooms, along with quiet areas for personal time. The top floor encompasses a conference room, a cafe and a terrace with generous views of the urban landscape, including the Mississippi River that winds through the city.
Throughout the building, the team prioritised natural light and good indoor air quality.
"In a government building requiring high security, the design still feels open and airy at every turn," the architects said.
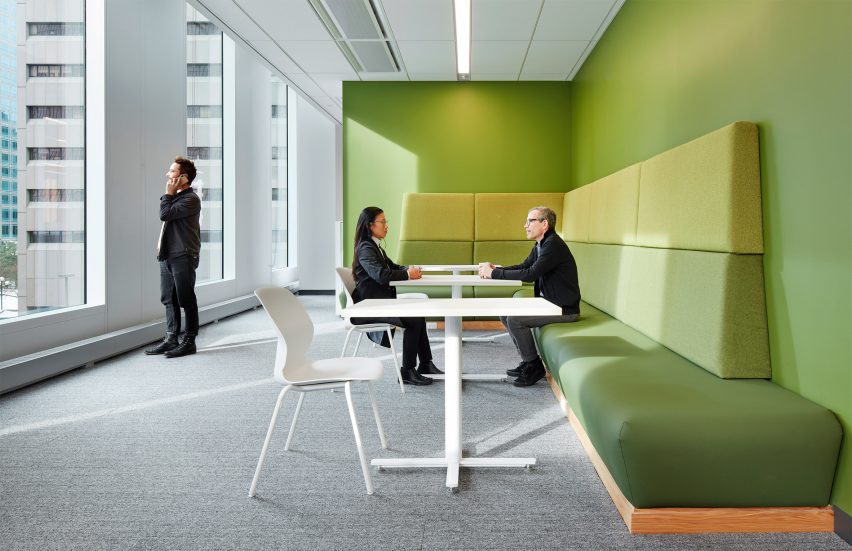
The building also offers ample opportunities for social interaction.
"Employees are encouraged to meet and share space with colleagues in neighbouring departments," the team said. "While government offices are not often social spaces, the new Public Service Building offers space to change that."
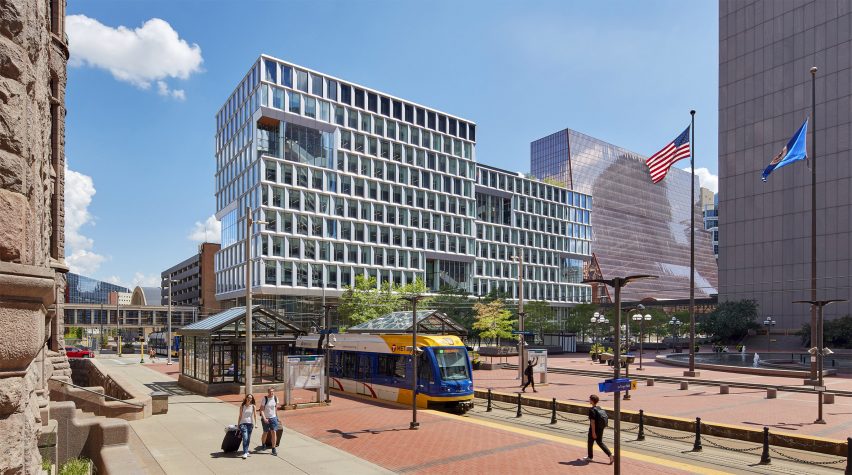
Other projects by Henning Larsen include an opera house in Hangzhou that resembles an iceberg and The Wave housing complex in Denmark that was under construction for 11 years.
The photography is by Corey Gaffer.
Project credits:
Design architect: Henning Larsen
Henning Larsen project team: Michael Sørensen (partner and design director); Nina La Cour Sell (partner); Mike McElderry (project director); Stephanie Rogowski and Sara Rubenstein (senior architects); Andreas Brunvoll, Tessira Crawford, Mark David Hocking, Grant McCracken, Christian Bøggild Schuster, Yuye Peng and Royce Perez (designers)
Architect of record: MSR Design (Meyer, Scherer & Rockcastle, Ltd)
MSR project team: Matthew S Kruntorád (partner-in-charge); Eric Amel (project architect); Alan Hillesland and Dan Vercruysse (project managers); Byoungjin Lee, Brendan Gill Sapienza, Ken Martin, Mitch Karr (architects); Rachelle Schoessler Lynn (workplace expert, interior designer); Caitlin Maus-Grussing (interior designer); Benjamen Schwarz, Brian Charles Davis, Matthew Mahoney and Sara Du (designers)
Structural engineer and security consultant: Buro Happold
Mechanical and electrical engineers: Buro Happold
Plumbing and fire protection engineers: Obernel Engineering
Civil engineers: EVS
AV/IT consultant: Technology Management Corporation
Landscape architect: Coen + Partners
Law enforcement and forensic lab designer: McClaren, Wilson & Lawrie, Inc.
Life safety/code consultant: Jensen Hughes
Vertical transportation consultant: Lerch Bates
Traffic and pedestrian consultant: Greenway Transportation Planning; Traffic Impact Group
Acoustical consultant: Kvernstoen, Ronnholm & Associates
Cost estimator: Faithful & Gould
Change management consultant: Koliso
Energy design assistance: Willdan
Enhanced commissioning: Questions & Solutions Engineering
Facade consultant: AWS/Baker Metals
Building enclosures and commissioning (BECX): Pie Consulting & Engineering
Owners representative: CPMI
Construction manager agent: Mortenson Company