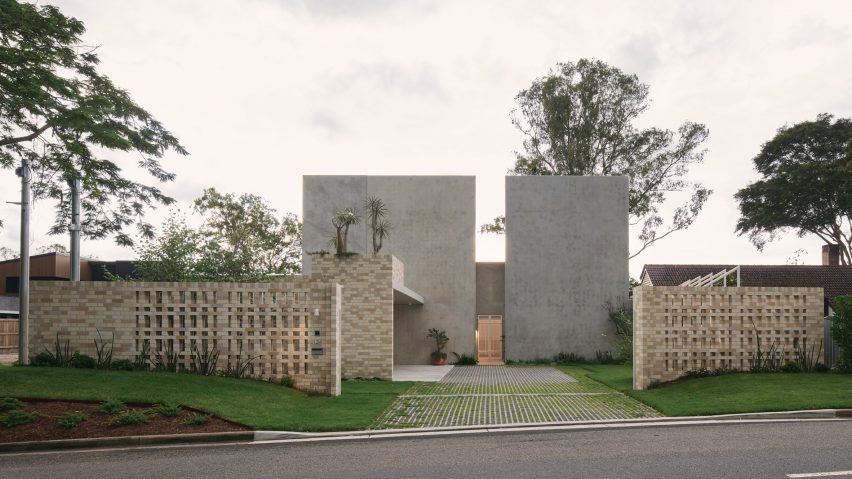Architect Christopher Furminger has completed an extension to a home in Brisbane, Australia, featuring robust walls that frame gardens, courtyards and paths linking the living spaces.
Furminger was asked to expand the existing weatherboard home, named River House, by adding a garden and carport along with a new entrance and extra rooms for the owner's family.
The Australian architect's interventions occupy the area between the street and the single-storey house, which is located in the city's Chelmer neighbourhood and backs onto the Brisbane River.
To reduce costs and minimise disruption, the original building fabric and site plan were preserved as much as possible, allowing the owners to continue living in the house while work was ongoing.
Furminger's design, which is intended to evoke a ruin, involved reducing the structure to a series of monumental elements that enclose the parking area, garden and entrance.
"The intention was to create a building with a presence all of its own," the architect explained, "to loom with physical power, embodying a geometric order with primitive structural force."
Masonry and concrete walls separate the site into different functional zones, including open and private courtyard gardens.
"The main garden walls wrap the internal rooms of the existing building, creating a structure that appears to have no glass nor function," Furminger added. "This contributes to the ruin metaphor, forming a solid physical mass embodying the endurance of a ruin – reduced to what lasts."
The outer walls of the River House are constructed from a palette of bricks in five different brown and beige hues. The colours were chosen to match stones and sand collected during the site's excavation.
Perforations in some of the surfaces allow light and air to pass through, creating a stronger connection with the outdoors.
The extension also makes use of commercial materials and construction techniques such as tilt-up concrete walls, which are created by pouring concrete into moulds on the ground and then hoisting them into place.
Plumbing and electrical wiring were integrated into the tilt-up panels to reduce the number of trades required on site, while precast concrete flooring was used for the roof sections.
Within River House's brick perimeter, a pair of external monolithic concrete walls conceal the living spaces from the street. Only the entrance is visible through a gap created by separating the large slabs.
A similar method of separation was used to create a void in the roof of the carport that allows daylight to reach a doorway leading into a boot room.
Behind the concrete walls, the living spaces are separated into distinct zones with separate entrances. This versatile arrangement will allow the family to adapt the house to their changing needs over time.
A path flanked by courtyard gardens leads to a lobby that provides access to a bedroom suite on one side and a guest bedroom on the other.
River House's boot room is accessed from the carport, while a staircase ascending from one of the courtyards leads to a studio on the first floor.
Each of the ground-floor spaces connects with one of the courtyards and the first-floor studio features windows looking out over the roof of the existing house towards the river.
Elsewhere in Australia, Olson Kundig recently completed a Sydney home that is lined with louvred shutters that expose the living areas to sea views and fresh air.
Conrad Architects designed a marble-clad home in Melbourne that has a roof terrace and pool overlooking the city's skyline.
The photography is by David Chatfield.

