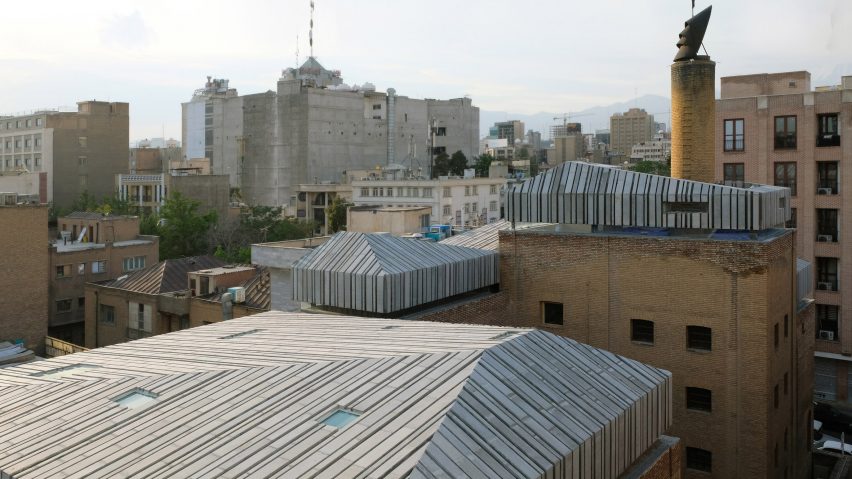US studio Ahmadreza Schricker Architecture North has topped a 1920s beer factory in Tehran with a series of distinctive concrete roofs to create a contemporary art museum.
Located in the city's downtown district, the 1,700-square-metre Argo Factory is the first private art museum to be created in Iran's capital since 1979.
New York-based Ahmadreza Schricker Architecture North (ASA North) designed Argo Factory for non-profit organisation The Pejman Foundation to house its art collection.
The brewery, which was once used to produce a beer named Argo, was chosen for its central location with the aim of attracting more cultural activities to the area.
"It was very interesting for us to convert a modest industrial beer factory, which is part of the industrial heritage of the city, constructed about 100 years ago, into a 21st-century international contemporary art museum," reflected the studio.
"It has been cited as a catalyst for the renovation of neighboring structures, spurring revitalisation in downtown Tehran and most galleries have also started moving back to the downtown district as a result of the reviving of this historically significant central zone."
ASA North's goal for the museum, known fully as the Argo Factory Contemporary Art Museum & Cultural Centre, was to give new life to the building rather than focus solely on its preservation. To achieve this, it carried out its early concept work with Patrick Hobgood and his US studio Hobgood Architects.
"Our architectural response to Argo Factory was to offer it a 'second chance' as opposed to 'preservation'," explained the studio's founder Ahmadreza Schricker.
"We gathered our brains to consider the history of the site, the original intention of its industrial architects and most importantly the exhibition spaces that the Pejman Foundation demanded and our goal was to unite them into a locally sustained hybrid," Schricker told Dezeen.
Inside, the Argo Factory comprises six distinct galleries, alongside event spaces, a library, office, shop and a studio for the museum's artist residency programme.
There is also an observation deck that surrounds the building's original chimney and a bar that serves non-alcoholic draft beer as a nod to the building's former use.
The first step of ASA North's intervention was to underpin the existing building without disturbing its original brick walls. Made from a mix of concrete and steel, its new foundations were engineered by Behrang Bani Adam and ensure the building is seismic resistant.
A more visible alteration by the studio is the addition of five concrete roofs, which replace the originals that had been taken from the factory while it was left abandoned.
"Argo's structure was left abandoned for the past 57 years and during this time, the roof material was stripped and its beams carried off by neighbors, the factory was roofless and in a state of desolate," explained Schricker.
Cast by hand, these concrete roofs feature striations designed to echo the metal caps of traditional buildings nearby. They also appear to float above the walls of the factory.
The design and positioning of the roofs are key to maintaining the required climatic conditions in the museum's galleries as they help to keep heat out and filter light into tall-ceilinged galleries below.
Other alterations to the original building shell include the revamp of its brickwork facades, which have a flemish bond pattern and are exposed internally in places.
Bricks from the original structure were recycled and reused in what the studio described as "an obsessive archaeological effort", though some needed to be replaced. To distinguish between original and new elements, a different kind of mortar was used.
Inside the Argo Factory, standout features include a curved concrete staircase, designed without any middle supports and positioned to link the museum's lobby and galleries above.
This staircase is among the new elements of the museum that have a curvilinear form to contrast with the more uniform architecture of the original industrial building.
As part of the project, ASA North also designed the layout for an exhibition named For the Sake of Calmness with its sister studio named ASA South.
Located in an L-shaped gallery in the basement of the Argo Factory, the show focuses on a film by Iranian photographer Newsha Tavakolian that goes by the same name as the exhibition.
ASA North's design transformed the dead-end space into "an infinite symmetrical space" by placing borderless mirrors at its end. This also allows visitors to watch the film directly on the screen or indirectly via its reflection on the mirrored surface.
Other cultural spaces in adaptively reused buildings include the MKM Museum Küppersmühle in Germany, which Herzog & de Meuron built in a historic grain mill and a gallery that Tadao Ando built in an 18th-century stock exchange building in Paris.
The photography is by Ahmadreza Schricker unless stated otherwise.
Project credits:
Architect: Ahmadreza Schricker Architetcure - North
Architect team: Ahmadreza Schricke, Mehdi Holakoi, Mona Jan-Ghorban, Amin Mahdavi, Behrang Bani-Adam
Collaborating architect (concept phase): Hobgood Architects
Collaborating architect team: Patrick Hobgood, David Ji, Alan Tin, Cam Fuller, Robert Macia
Contractor: Vandad Developments
Structural engineer: Behrang Bani-Adam
Design advisor: Oana Stanescu
Concrete manufacturer: Brutal Beton
MEP: Ali Reza Mir-Taheri
Electrical: Aydin Afshar
Lighting design: The SEED Co with Nooraform Eng Co
Vertical transportation: Reza Zolfaghari
Waterproofing: Sahra-Navard
HVAC: Shah-Rokhi Group, Media Group
Frames and mullions: Ali Shahroudi Reflex Workshop and Frame Group

