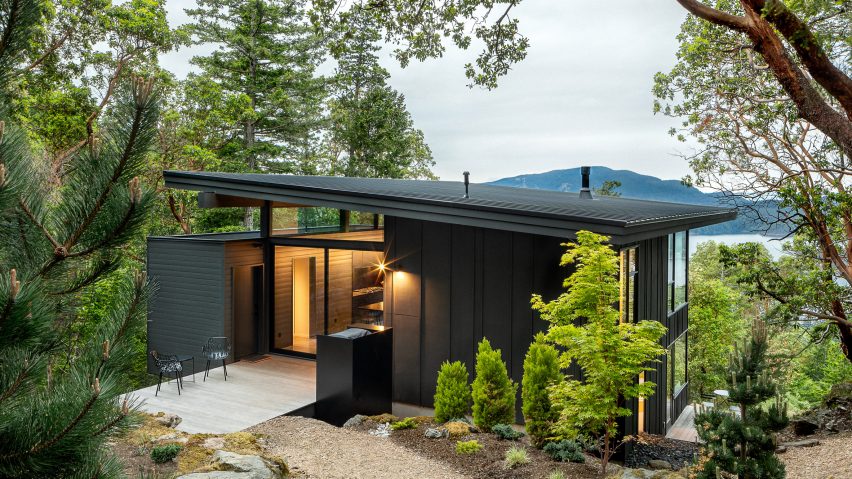US studio Heliotrope Architects has minimized site disturbances while creating a cedar-clad holiday home on a wooded hillside in the Pacific Northwest.
Buck Mountain Cabin is located on Orcas Island, which lies just off the coast of northern Washington State. It is part of an archipelago known as the San Juan Islands.
The clients initially tapped Seattle's Heliotrope Architects to consult on the site selection and then hired the firm to design the dwelling itself.
"We encouraged the clients to focus on features that are unique to the San Juans, such as grassy basalt-rock outcroppings set within a Douglas fir and Pacific madrone forest," the team said.
For a forested hillside, the studio conceived a two-storey, rectilinear cabin that has a small base and a larger upper level. The dwelling totals 1,527 square feet (142 square metres).
The east side is anchored to a rocky outcrop while the west side cantilevers over the site, approximately 20 feet (six meters) above grade.
The team was able to reduce site disturbance by limiting the home's footprint, incorporating cantilevers, and using point-load wooden columns with small footings. The home's foundation was created with minimal excavation.
Moreover, the team avoided tearing down trees to enlarge the view corridor.
"Rather than widen the clearing to expand western views, we embraced the narrow opening – compressing it further through program placement," the team said.
"This compression amplifies the view while providing the feeling that one is within the forest itself."
The architects explained that the wood-framed home is "purposefully simple in expression".
Facades are wrapped in cedar channel siding in a grey hue, and soffits are sheathed in honey-toned wood.
Large roof overhangs, together with the surrounding trees, help shade large stretches of glass. South-facing clerestory windows usher in daylight.
Within the cabin, the public area is found on the upper level, alongside a bedroom and bathroom. There is also a "secure pantry" where the owners can store their belongings if they end up renting the cabin.
The bottom floor contains a second bedroom and bath.
The kitchen and dining area are held within a long, linear room that is flanked on both sides by glazed pocket doors. The openings provide fluidity and minimize the distinction between inside and out.
Moreover, on the west, the glass door enables access to a patio that floats over the site and serves as the ideal spot to take in the sunset.
The sleeping areas look toward the rocky hillside and are meant to feel more sheltered.
"These spaces take advantage of a north-south cross slope, with views out to the hillside, its reflected light lending a warm quality to these more intimate spaces," the team said.
The material palette within the cabin is simple and restrained.
Finishes include concrete flooring and sheetrock walls. The kitchen is fitted with black granite countertops, black-stained oak cabinetry and metal panelling for the island.
In the living room, a fireplace is set within a metal cabinetry unit designed by Heliotrope and fabricated by Seattle's Space Theory.
"The home needed to be economical, durable and weather well over time," Heliotrope said.
"Toward that end, we avoided precious or complicated materials and systems and focused on simple utility, which harmonized well with the overall aesthetic."
Other projects by Heliotrope include a home and studio in Seattle with cedar cladding and a Japanese garden and a weekend dwelling for art gallery owners that is wrapped in dark metal and white stucco.
The photography is by Taj Howe and Sean Airhart.
Project credits:
Architecture and interiors: Heliotrope
Contractor: Tye Contracting Inc
Landscape design: Native Landscapes
Cabinetry: Space Theory

