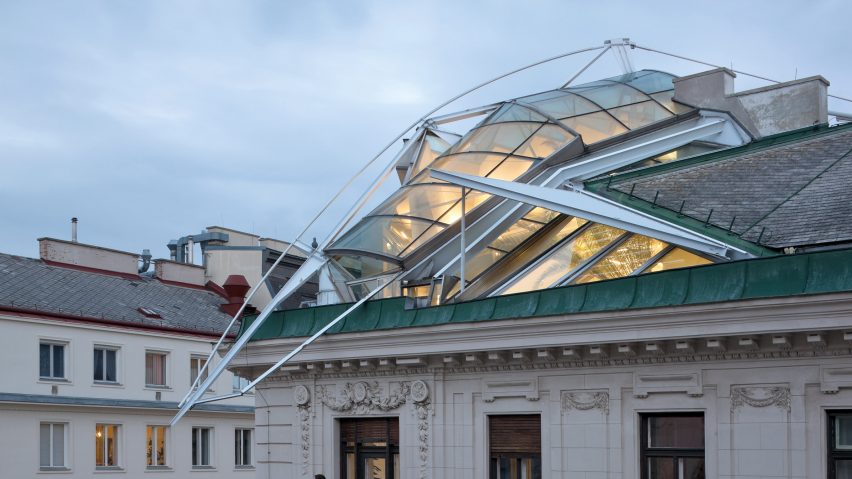
Coop Himmelb(l)au's Falkestrasse rooftop "broke every rule"
Austrian studio Coop Himmelb(l)au's rooftop extension on Falkestrasse in Vienna was one of the earliest completed deconstructionist buildings. Continuing our series reinvestigating the style, we look at the dramatic loft conversion.
Created as an extension to law firm Schuppich, Sporn, Winischhofer's office on Falkestrasse, the rooftop structure ignored many of the area's planning regulations.
"At this time in this area it was not allowed to change the roofline or the material – was nothing allowed," said Coop Himmelb(l)au co-founder Wolf Prix.
"So we broke every rule, everything," he told Dezeen.
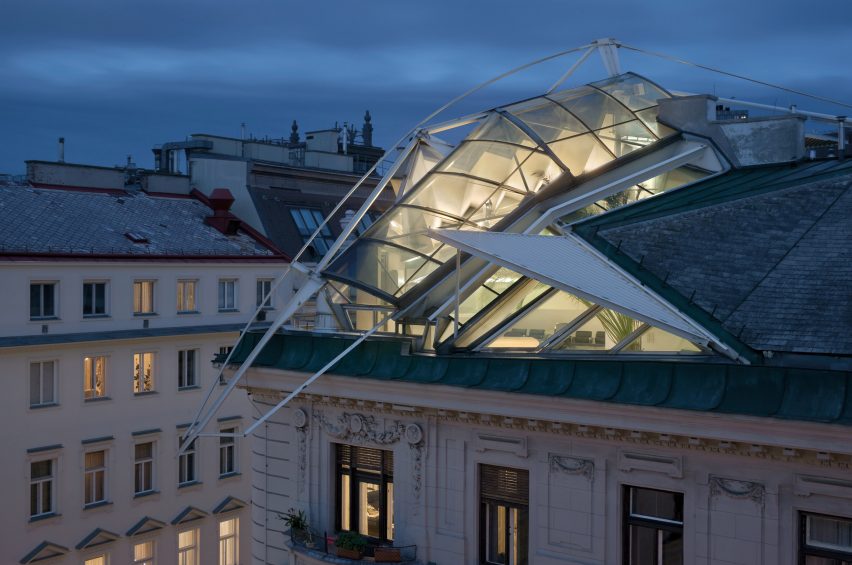
Constructed largely from glass and steel, the angular extension contains a 90-square-metre meeting room and several small offices and a reception area.
Prix attributes the studio being allowed to build the dramatic structure to a meeting with the mayor, who determined that the design was not architecture, but a work of art.
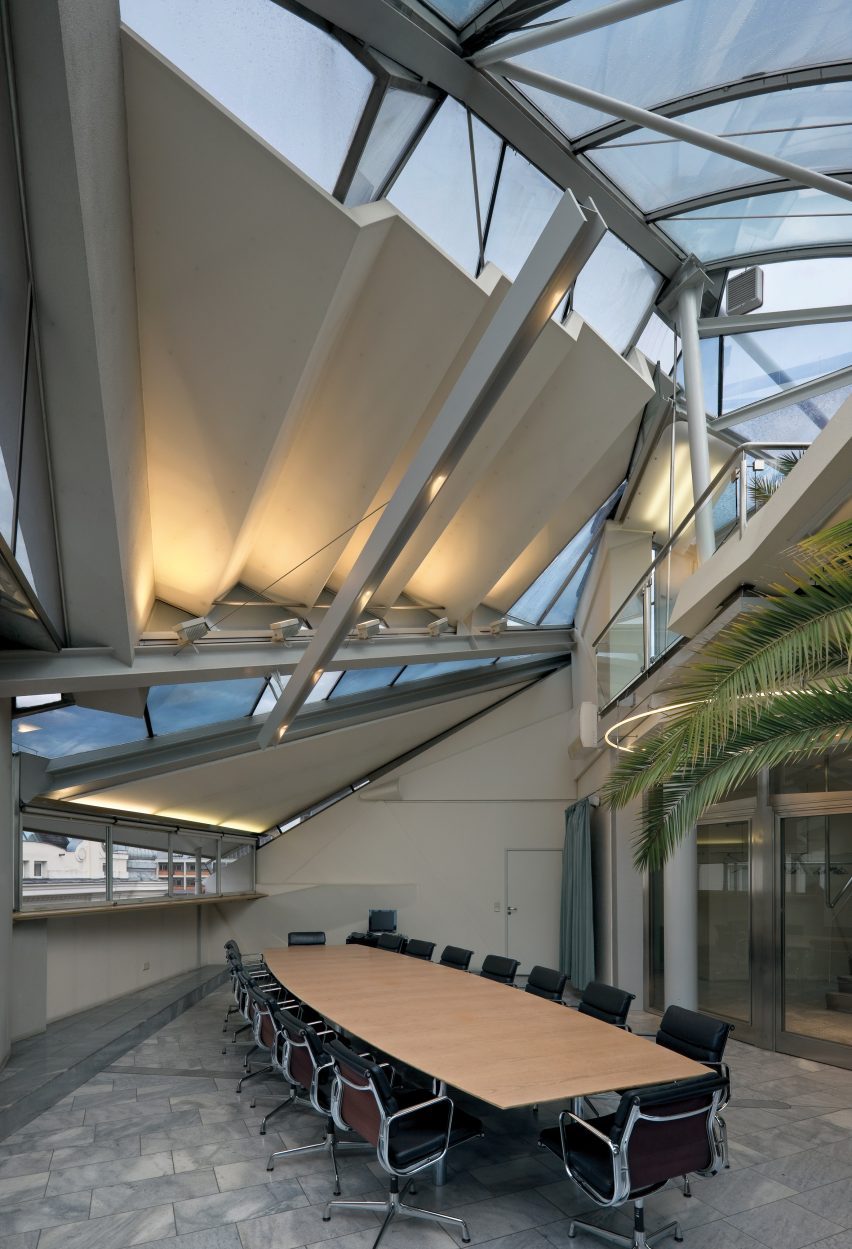
"I think it was the first with this kind of method, if you would call it method, of throwing things up that came from not caring about anything," said Prix.
"When we tried to get the commission there were a lot of committees you have to pass where all the idiots are sitting around trying to be an architect," he continued.
"So we went to the mayor and he said these things we had made are not an architecture thesis this is art," Prix added. "And I said please write that down as art cannot be controlled by codes. The only codes we followed were for safety."
One of the earliest buildings designed in an emerging style, the rooftop extension completed in 1988 and was included in the seminal Deconstructivist Architecture exhibition at the MoMA the same year.
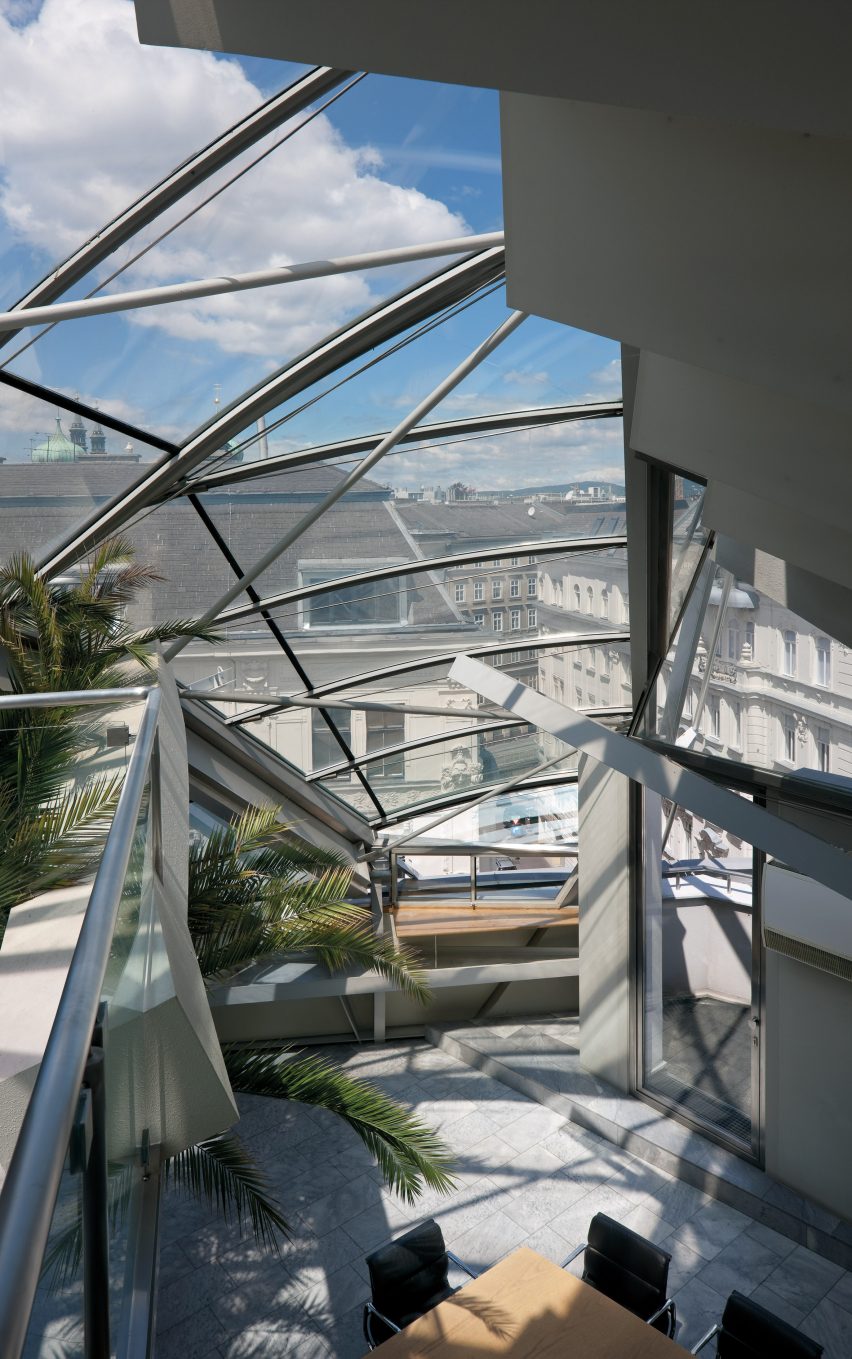
"The rooftop remodeling project is clearly a form that has been distorted by some alien organism, a writhing, disruptive animal breaking through the corner," said MoMA exhibition curator Mark Wigley.
"Some twisted counter-relief infects the orthogonal box. It is a skeletal monster which breaks up the elements of the form as it struggles out."
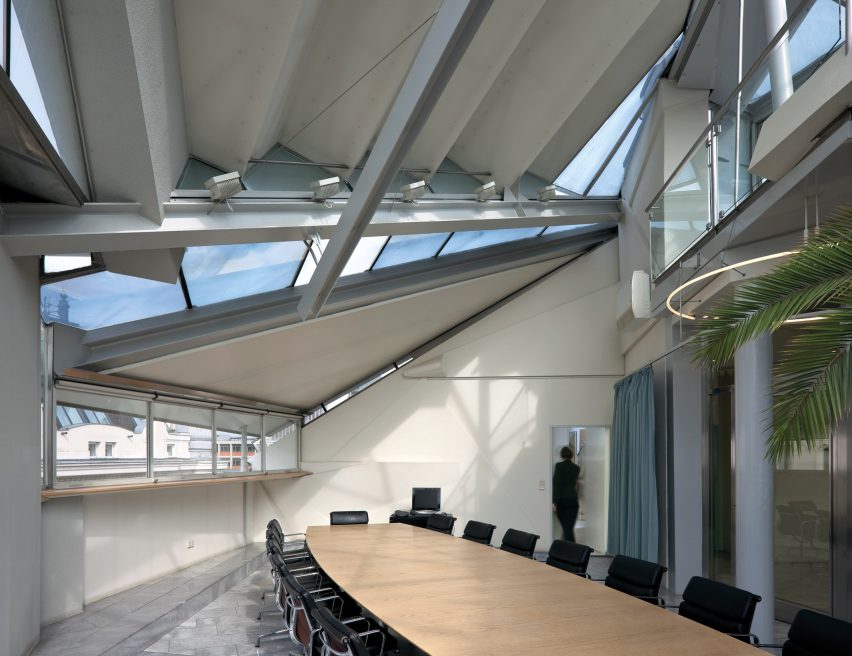
Despite its relatively small size, the project drew a great deal of attention and was a significant moment for both the studio and deconstructivism as it showed these radical schemes could actually be built.
"It was very important because I could show them that it's really possible to build these so-called crazy ideas," explained Prix.
"When the people saw our model a lot of people disliked it, but when it was built I could convince them to build more as they were very happy."
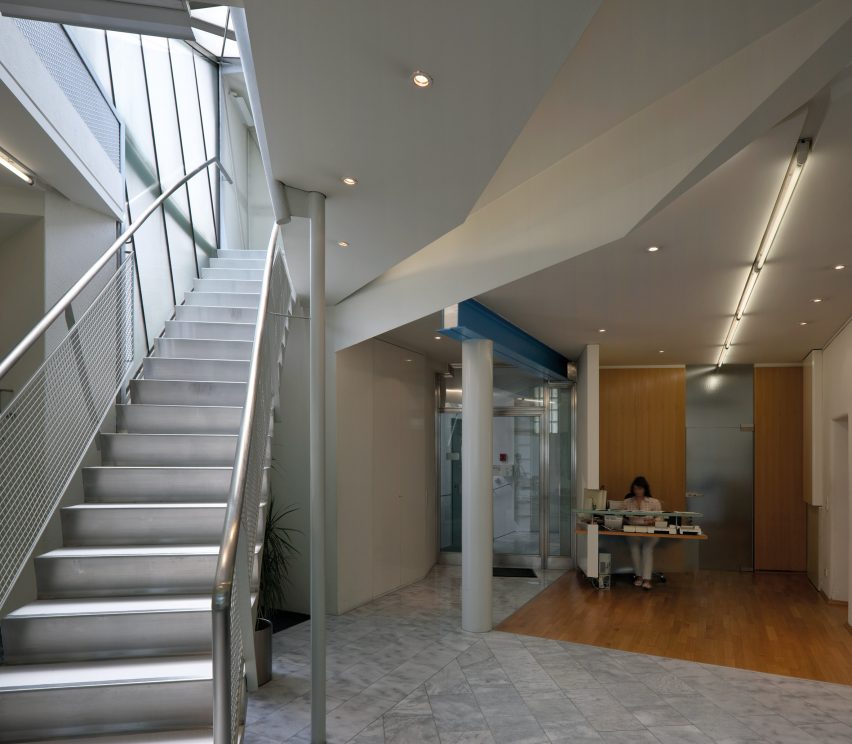
Founded by Prix alongside Helmut Swiczinsky and Michael Holzer in 1968, the Austrian studio went on to design numerous cultural buildings around the world after the rooftop was completed.
Coop Himmelb(l)au recently completed an art complex in Shenzen with an irregular form made from stone and shimmering glass and a faceted steel and angular glass building for the Musée des Confluences in Lyon.
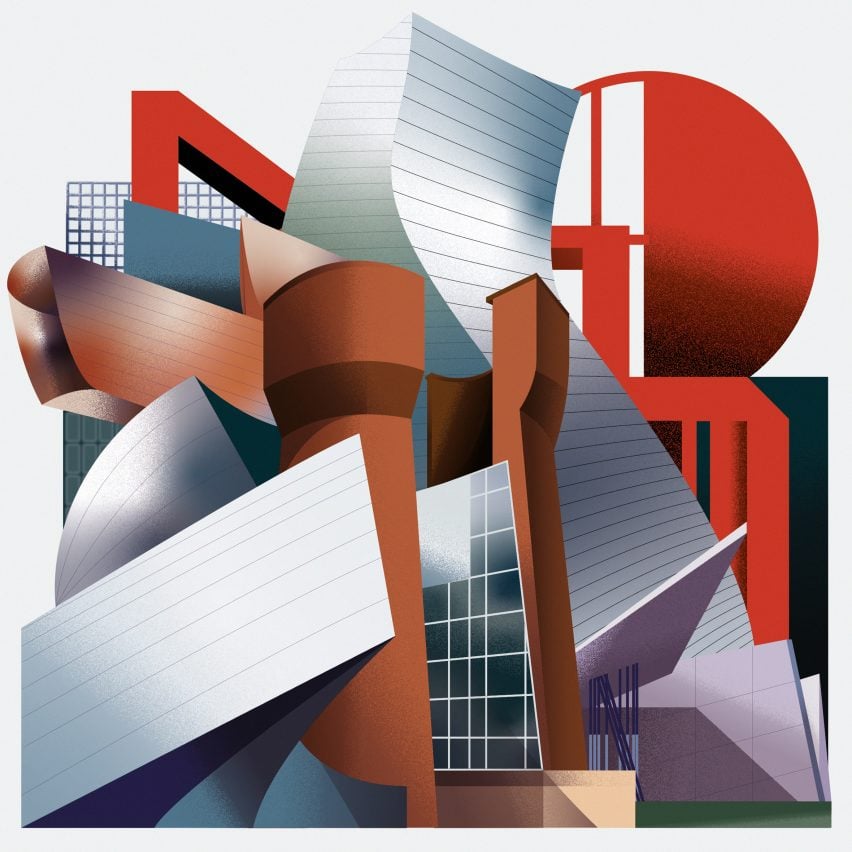
Deconstructivism is one of the 20th century's most influential architecture movements. Our series profiles the buildings and work of its leading proponents – Peter Eisenman, Frank Gehry, Zaha Hadid, Rem Koolhaas, Daniel Libeskind, Tschumi and Prix.
Read our deconstructivism series ›
The photography is by Duccio Malagamba.