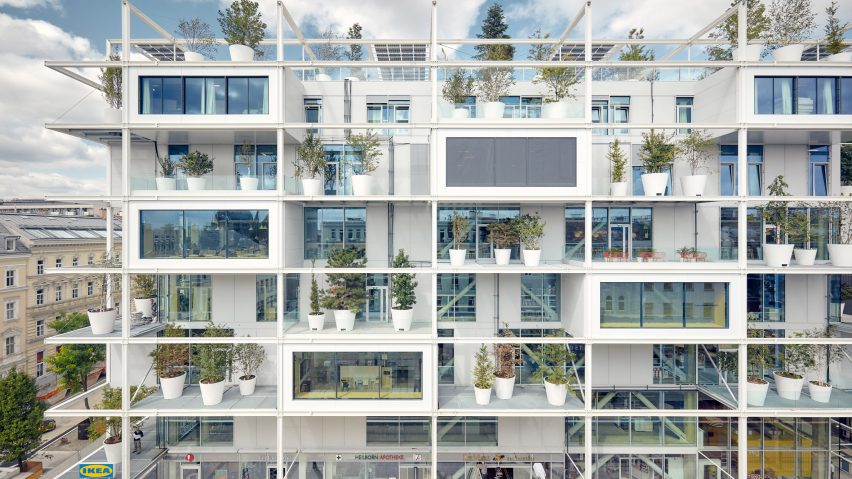A gridded facade dotted with trees animates the inner-city IKEA Vienna Westbahnhof store, which local studio Querkraft Architekten has deliberately designed without parking spaces.
Located in the heart of the Austrian capital, the car-free IKEA store is designed by Vienna-based Querkraft Architekten to be accessible solely by foot or public transport.
According to Swedish furniture retailer IKEA, which revealed the design in 2020, the seven-storey store is a response to "radically changed customer and mobility behaviours" and an ambition to create a "sustainable shopping experience".
As it is geared towards pedestrians, the trailblazing store also provides on-the-day home delivery services so people do not have to carry their purchases home.
"More and more customers do not even think about carrying home their furniture themselves, they have things delivered home," explained IKEA when the building was first revealed.
"Around two-thirds of Viennese people living in the inner-city districts of Vienna do not even have a car anymore. They come by public transport, walk, ride bicycles or take a scooter. IKEA Vienna Westbahnhof serves all these changed behaviours."
Querkraft Architekten, which described IKEA Vienna Westbahnhof as "a good neighbour", hopes that the store represents the future of retail and urban design.
"This building makes an important contribution to the future of a living and ecological city and also to the future of retailing – this is an urban IKEA with excellent connections to the public transport system and an inviting roof terrace," the studio explained.
IKEA Vienna Westbahnhof's grid-like facade was modelled by Querkraft Architekten on a bookshelf and can be easily adapted to meet changing needs.
Crafted from steel and concrete with a depth of 4.5 metres, it wraps the building and incorporates terraces, open spaces and rooms into which the shop and services expand.
This gridded structure also provides spaces for 160 potted trees and climbing plants, which are expected to act as a "natural air conditioning system" and help purify the air in the vicinity.
According to the studio, computer simulations have indicated that the planting could decrease the temperature around the store by approximately 1.5 degrees Celius.
Three different entrances are designed to accommodate visits from a mix of customers – ranging from those spontaneously walking in through to those on a longer, planned shopping trip.
These entrance areas are all positioned on the same level, which is linked to the surrounding Mariahilferstrasse shopping street where OMA is currently developing The Link department store and hotel.
Another unconventional feature of IKEA Vienna Westbahnhof is Querkraft Architekten's inclusion of a hostel on its upper levels.
While the first four storeys showcase IKEA products, the top two levels comprise 345 beds. There is also a publicly accessible roof garden that incorporates photovoltaic systems.
The ground floor is connected to all of the floors above by a large atrium, which also allows visitors to look between the different storeys.
IKEA hopes this will contribute to the store becoming an "iconic meeting place in Vienna".
IKEA is a Swedish furniture and homeware giant founded by Ingvar Kamprad in 1943. It also has its own research lab called Space10.
Elsewhere, Dorte Mandrup is currently developing an IKEA store in Copenhagen that will have a rooftop park, while IKEA is collaborating with the Queen of Sweden to create modular housing for the elderly.
The photography is by Christina Häusler.
Project credits:
Architect: Querkraft Architekten
Client: IKEA Österreich
Building physics: Ingenieurbüro P. Jung
Green space: Kräftner Landschaftsarchitektur Green4Cities
Structural engineer: Thomas Lorenz ZT GmbH
Building services: RHM GmbH
Cost management: Werner Consult ZTGmbH
Electrical engineer: TB Eipeldauer + Partner GmbH
Fire protection: FSE Ruhrhofer & Schweitzer GmbH
Dezeen is on WeChat!
Click here to read the Chinese version of this article on Dezeen's official WeChat account, where we publish daily architecture and design news and projects in Simplified Chinese.

