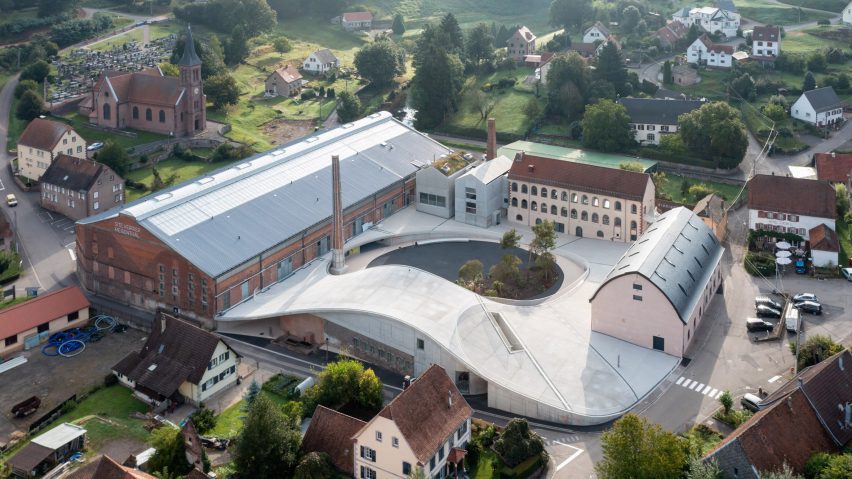
SO-IL and FREAKS extend glass museum in France with sweeping public plaza
New York office SO-IL and Parisian studio FREAKS have completed the renovation and extension of an 18th-century glass factory in France, adding a sweeping concrete plaza that unites a series of cultural spaces.
The site, located close to the village of Meisenthal in the Northern Vosges Natural Park, has been home to the Meisenthal Glass Museum since 1978 and the International Glass Art Centre since 1992.
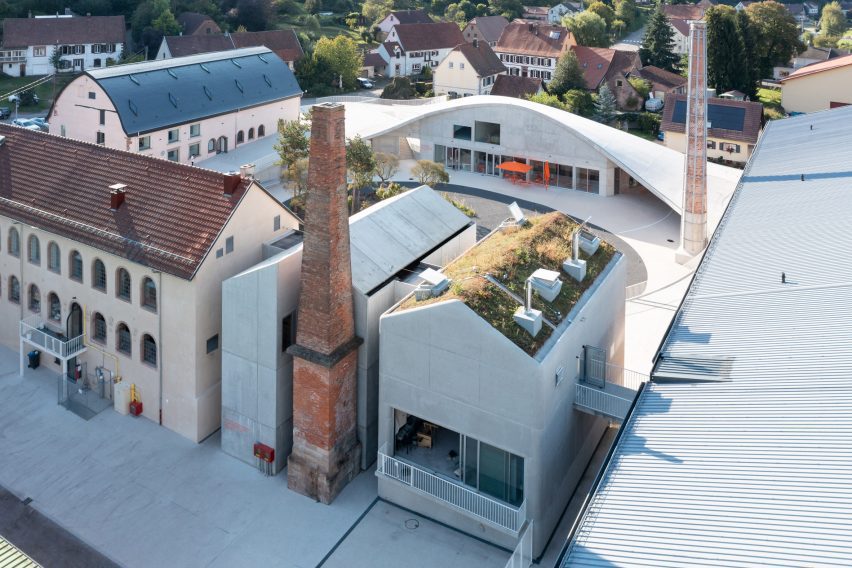
The new scheme, named Site Verrier de Meisenthal, was won by SO-IL and FREAKS via an international competition in 2015. It called for the modernisation of these two institutions and the addition of a multipurpose cultural venue for exhibitions and concerts.
Looking to both complement and contrast the heritage of these industrial structures, the architects unified the site with a central concrete plaza that sweeps upwards to form new entrances to the existing buildings and a visitors centre.
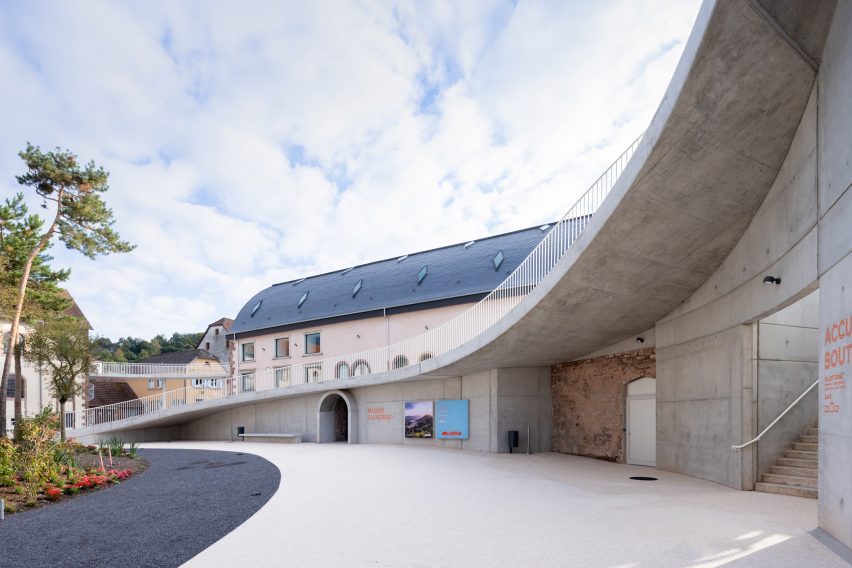
"The site is composed of buildings from different periods and aesthetics, with different heights, access levels and inner organisation logistics," co-founder of FREAKS Yves Pasquet told Dezeen.
"So connecting them all with a waving concrete veil allowed us to unify and dynamise the whole site at once," he continued.
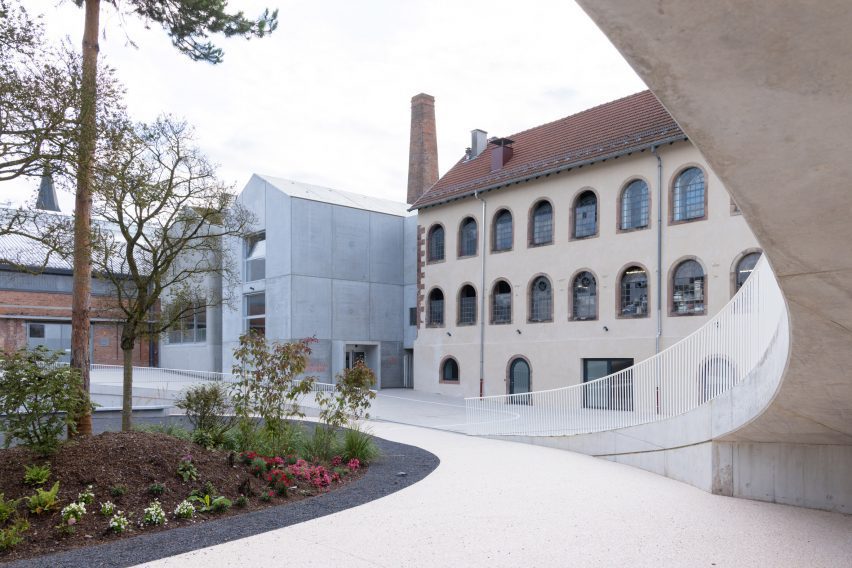
"We did not want to create another object but to integrate what was there through a unifying strategy that offers a novel experience for users and visitors," added SO-IL founding partner Florian Idenburg.
Due to the protected nature of the existing buildings, the studio's interventions are kept minimal, with simple concrete additions contrasting the brick and steel of the original structures.
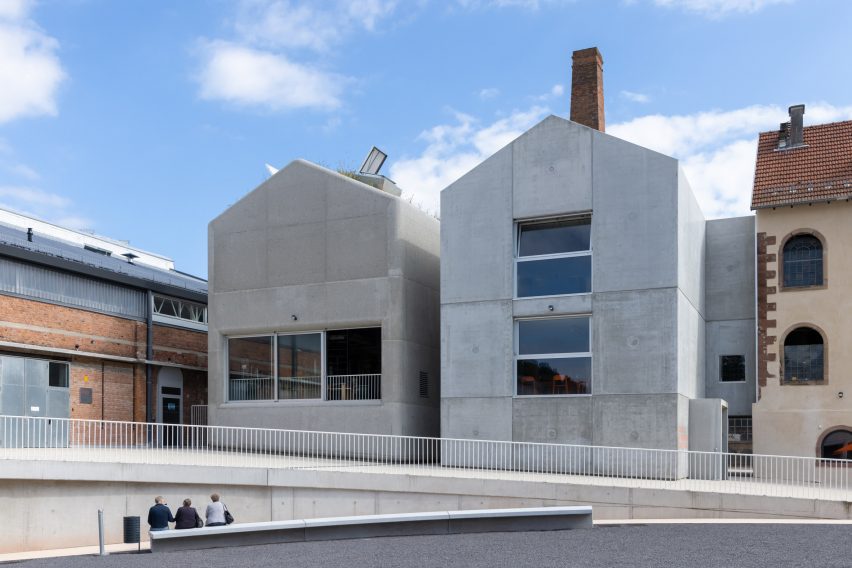
As well as the new entrance and cafe, two concrete structures providing administrative space have been slotted in around a brick chimney to the south of the site.
Here, there are also slender steel bridges and walkways on concrete columns that connect the upper levels of buildings, while to the north of the site, the plaza rises to connect to the museum and create elevated terraces on either side.
The former factory hall, the largest building at Site Verrier de Meisenthal, has been given a new entrance via a previously unused basement.
This leads up to a multipurpose performance space on its first floor, positioned among the former glass furnaces under an exposed steel roof. A concrete wall with sliding metal doors allows this space to be used as a 500-seat black box theatre or a hall for larger events of up to 3000 people.
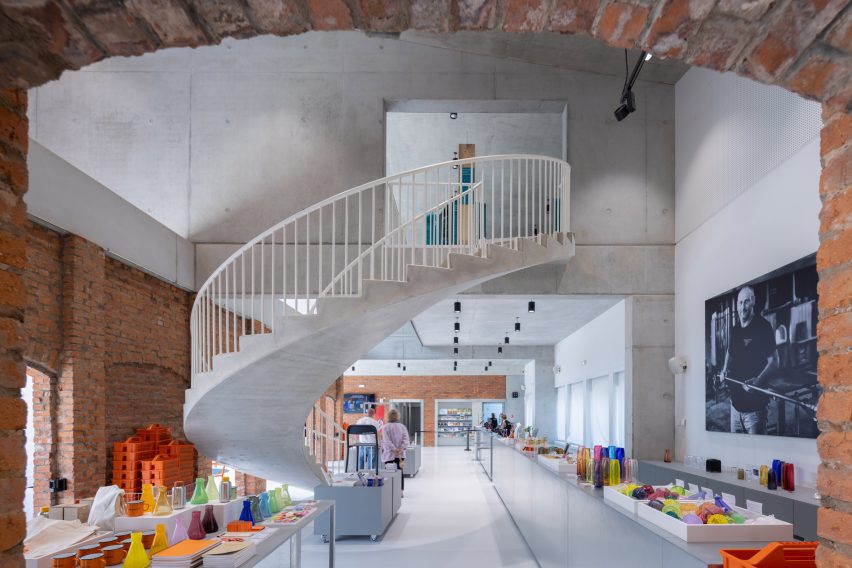
"Our architectural input was very minimal and discreet to simplify and unify as much as possible and avoid any aesthetic fight with the pre-existing context," explained Pasquet.
"If you look at the morphology of the site, the factory yard has always been the centre of the town...the design strengthens this notion, recreating a public place for the various organisations as well as the public at large," added Idenburg.
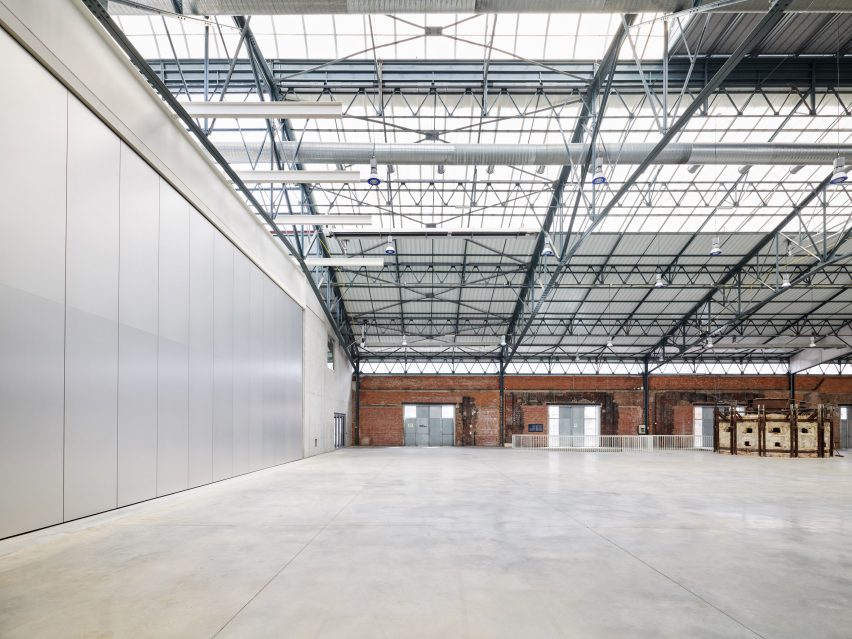
In Site Verrier de Meisenthal's visitor centre and administrative buildings, the exposed concrete finishes are carried through to the interior, contrasted by steel fittings.
Throughout, these concrete surfaces have been treated with sandblasted, bush-hammered, rammed and precast finishes to create subtly different textures.
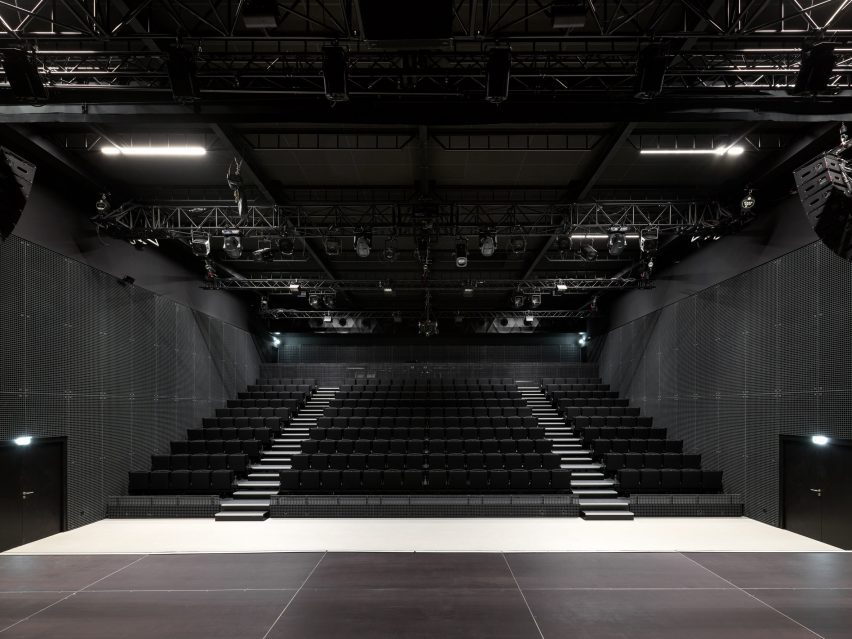
"The materiality of the various buildings has always been functional and opportunistic. Making glass is noisy, messy, and requires a robust infrastructure, and so does the hosting of concerts," Idenburg told Dezeen.
"These characteristics formed the choice of materials, a robust building that embeds itself within the layers of time present on-site over decades, if not centuries," he continued.
Over in Bordeaux, FREAKS also recently completed the MÉCA cultural centre with Danish firm BIG. Elsewhere, SO-IL completed the Las Americas affordable housing development in Mexico.
The photography is by Iwan Baan unless stated otherwise.