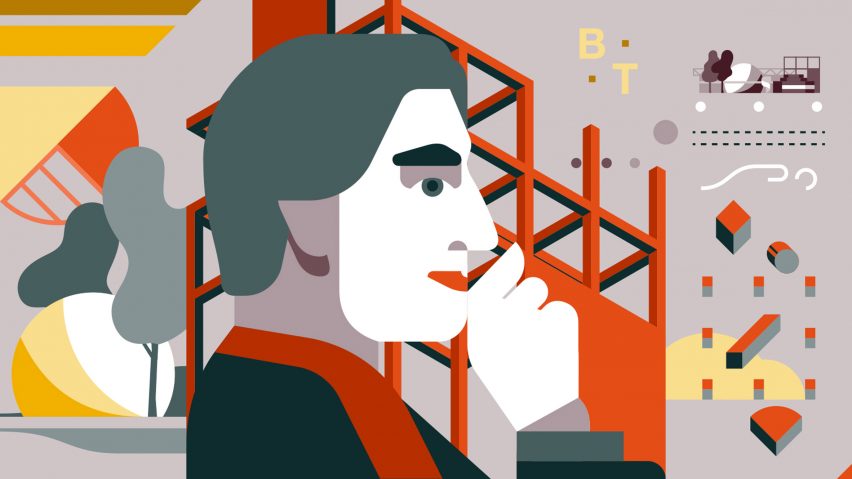
Bernard Tschumi is the deconstructivist architect with big ideas
Continuing our series revitising deconstructivist architecture, we profile French-Swiss architect Bernard Tschumi, who designed the seminal Parc de la Villette in Paris.
From a National Library surrounded by an athletics track to a series of giant inhabited bridges criss-crossing the city of Lausanne in his signature shade of red, Tschumi has always revelled in unexpected contrasts of programme and function – even if many of these ideas were never built.
The Swiss architect used deconstructivist concepts of disorder and contrast to develop radical theories about how to inject ideas of movement, spectacle and event into architecture – what he describes as "the tension between the concept and experience of space".
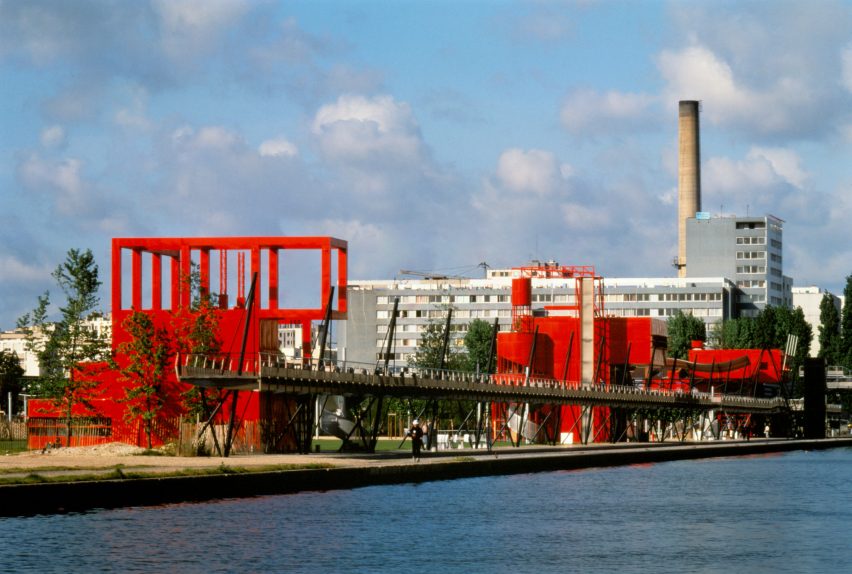
Tschumi – along with Frank Gehry, Zaha Hadid, Rem Koolhaas, Daniel Libeskind, Peter Eisenman and Coop Himmelb(l)au – was one of the key proponents of the deconstructivist architecture movement that emerged in the early 1980s.
Born in 1944 in Lausanne, Switzerland, Tschumi is the son of the renowned modernist architect Jean Tschumi, whose projects included the vast headquarters of food giant Nestlé in Vevey.
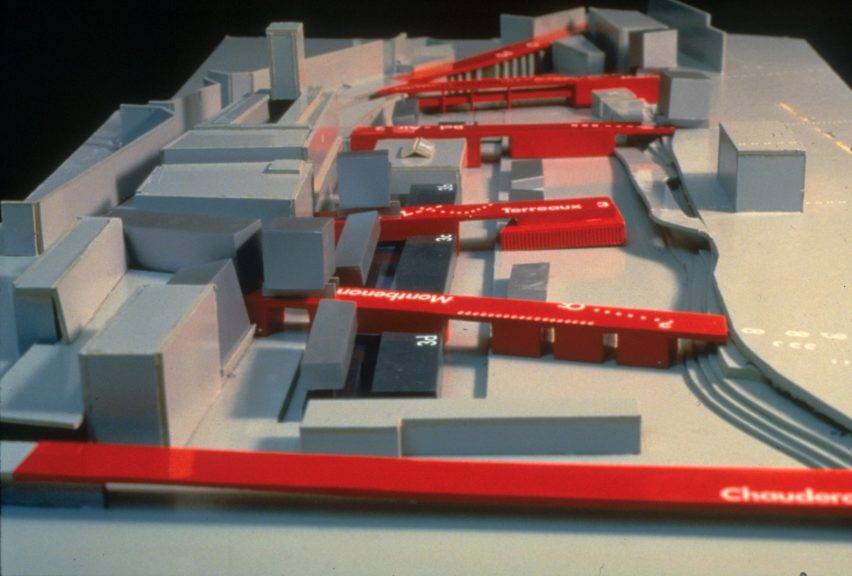
Despite this family connection, it was only when Tschumi visited America's rapidly developing cities as a teenager that he was inspired to follow in his father's footsteps, triggering an interest in urbanism that would define his career.
"Visiting a great American city just changed my view of the world," Tschumi told The Architectural Review in a 2014 interview.
"It is in Chicago that I decided to become an architect. It was the weight, the sheer gravity, the strength, the density."
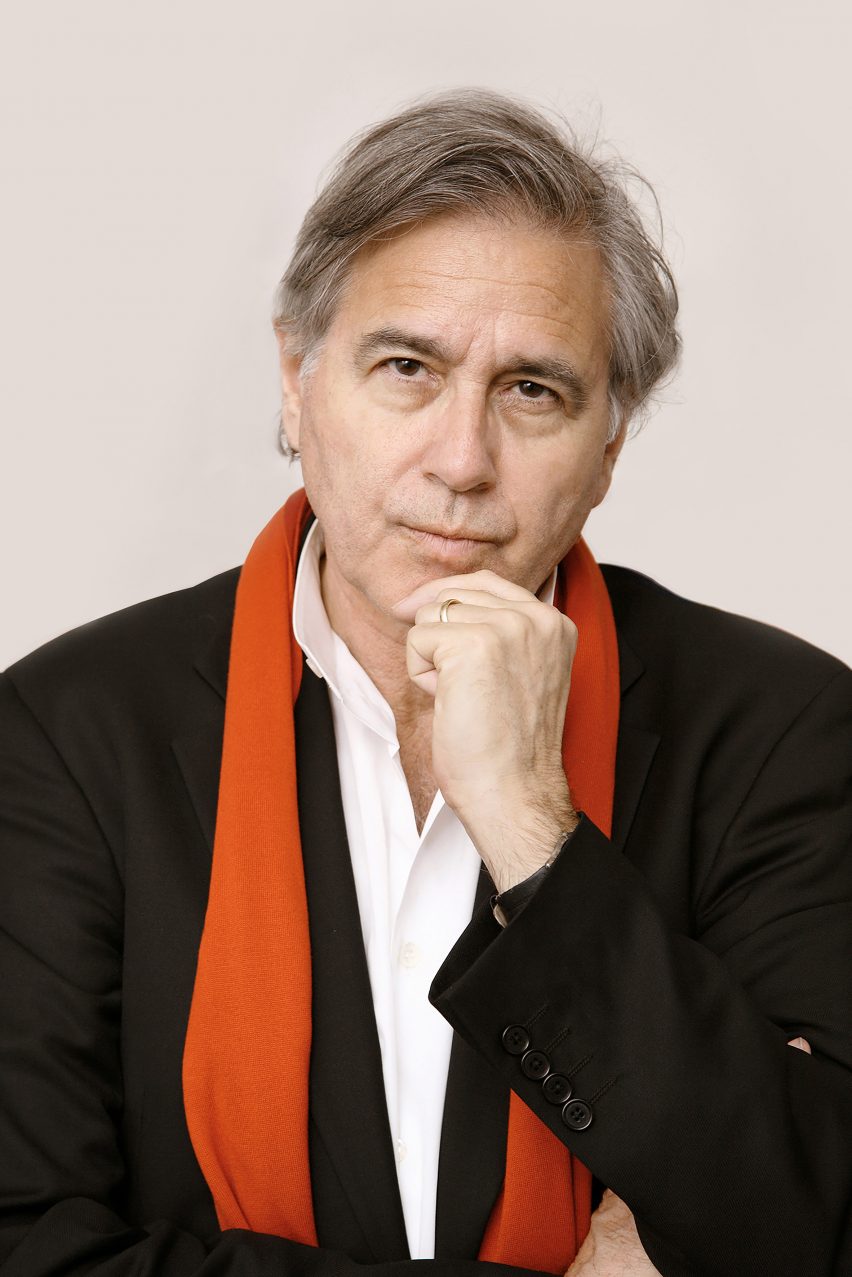
Studying architecture at ETH Zürich, Tschumi found that the more traditional atmosphere was not entirely receptive to the radical thinking about cities from figures like Cedric Price that had captured his imagination.
After graduating, a short stint for practice Candilis-Josic-Woods in Paris amid the backdrop of the 1968 protests cemented for Tschumi that he was more interested in theory than practice, and he moved again to where he thought the most interesting thinking was taking place: London's Architectural Association.
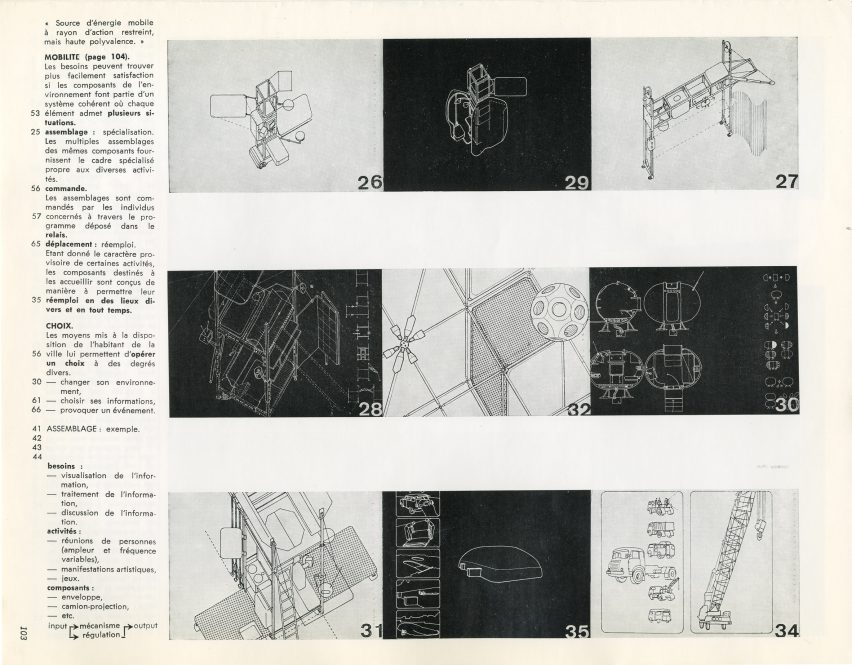
Tschumi's arrival to teaching at the AA at the start of the 1970s coincided with the start of an exciting new direction under chairman Alvin Boyarsky, with the community at the school including Koolhaas, Hadid, Libeskind, Nigel Coates and Elia Zenghelis. It was an atmosphere Tschumi found highly productive.
"[The] context was encouraging people to ask questions," recalls Tschumi. "Tutors would not give programmes, they would ask the students to invent a programme."
At around the same time, Tschumi was inventing his own programmes, too, publishing the theoretical project "Do It Yourself City".
Heavily informed by Cedric Price and groups like Archigram, this project was a pre-internet consideration of how advances in media and communication might change our experience of physical space of the city.
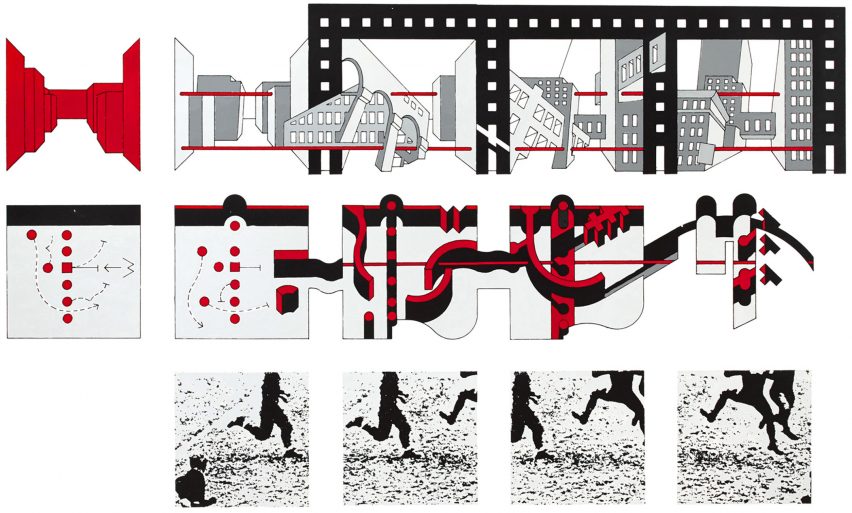
In 1975, Tschumi moved to New York, where he was invited to teach at the Institute for Architecture and Urban Studies, established by fellow deconstructivist architect Eisenman.
It was here that Tschumi would begin designing and drawing more extensively, not for a conventional project, but a series of theoretical works called "The Manhattan Transcripts", which remains one of his most enduring work.
Completed between 1976-81, The Manhattan Transcripts was a series of "episodes" that used a combination of photographs, architectural drawings, and notation-like diagrams of movement to depict often violent or dramatic events taking place in real New York locations, from a murder in Central Park to someone falling from a Manhattan skyscraper.
For Tschumi, this was all about bringing ideas of movement, event, and spectacle into how we understand architecture.
"The Manhattan Transcripts was trying to find another way to look at architecture," he told Architectural Design. "And the city, intensely fresh and intensely new, and deeply influenced by space, event and movement, was making it possible."
"You know, I didn't even think about buildings at the time. It was more about how you act and relate in space – in urban space."
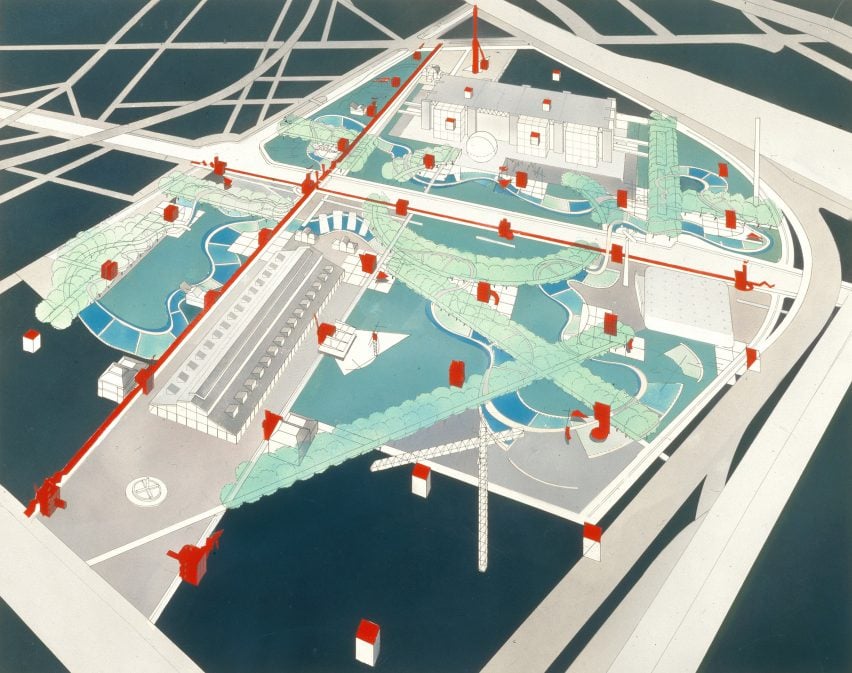
An opportunity to test these theoretical ideas on a built project emerged in 1983, when Tschumi won a competition to develop the Parc de la Villette in Paris, which he later developed with architect Colin Fournier.
The competition was an incredibly popular one, attracting entries from many high-profile architects including OMA, Hadid and Jean Nouvel.
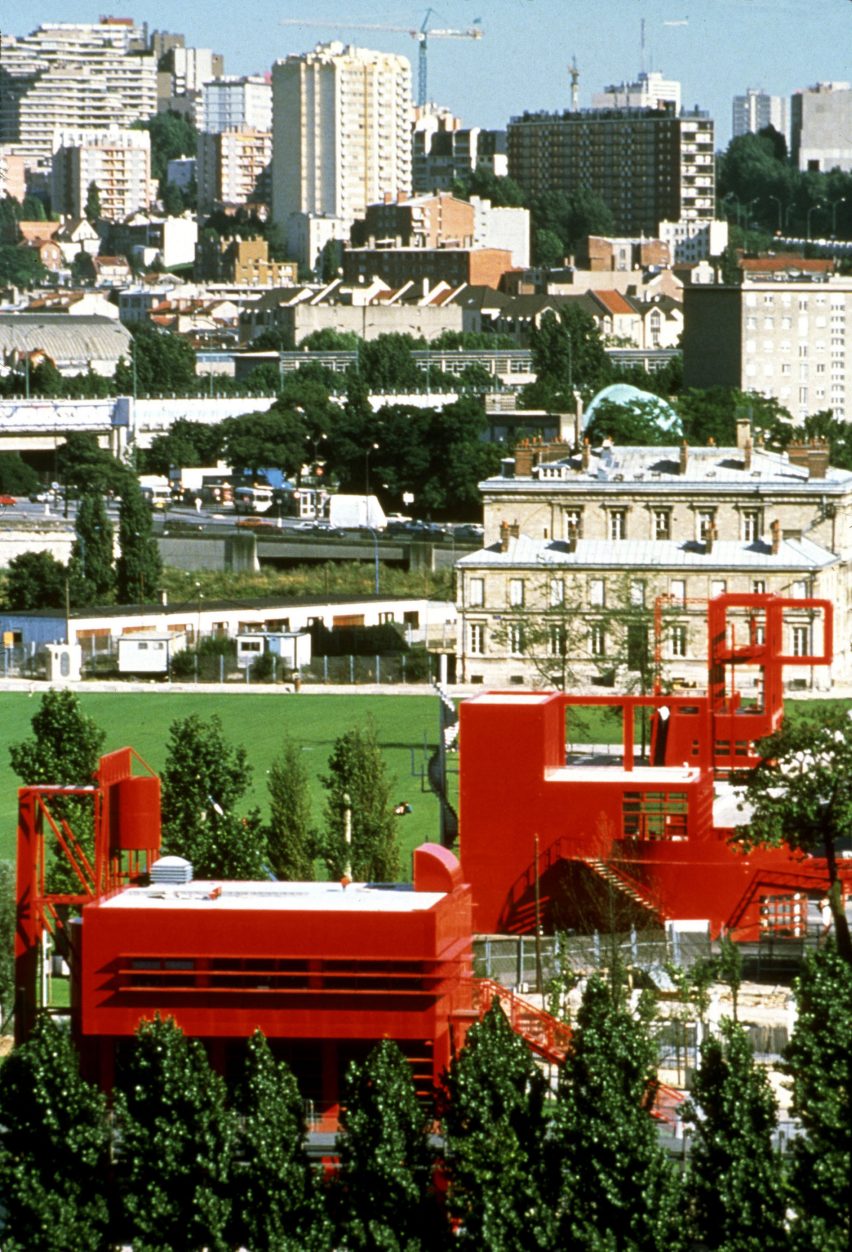
The scheme was to transform a 125-acre area on the north-eastern edge of Paris formerly occupied by abattoirs and a meat market into a public park.
It was the chance for Tschumi to apply some 12 years of thinking about what a new architecture could be, to a brief that felt particularly aligned with his thinking, calling for not simply a green space but a place of "cultural superabundance."
Tschumi's response, much like the depiction of space in The Manhattan Transcripts, was split into three components: "points", "lines" and "surfaces".
The "points" consist of 26 individually designed, bright red "folies" organised on a grid of "lines" that connect them with a series of flexible "surfaces" for games, markets, or events.
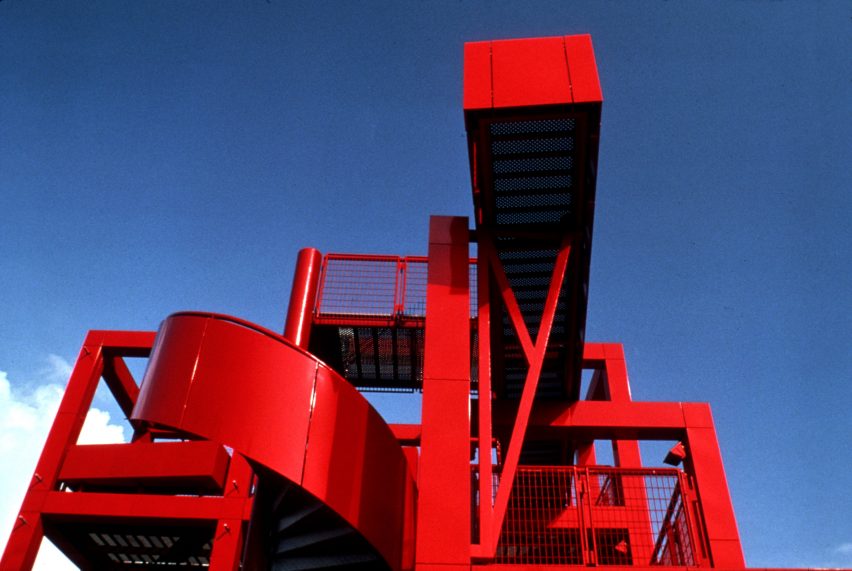
"I very much see urban design projects as a game," Tschumi told The Architectural Review.
"Imagine a form of chess or Monopoly where the various pieces can be moved around, and all the architect does is to establish the game board, a few pieces, a few rules, and then let the user start to play and develop it."
Enlisting the advice of Jacques Derrida, the founder of the philosphical theory of deconstruction, Tschumi's concept was that these three components would be overlaid to create unexpected moments of collision and "event". He did not prescribe any use, but rather invited visitors to the park to occupy spaces with different activities.
Even the follies, which evoked the forms of Russian constructivism with their crashing together of grids, geometries, and surfaces, were detailed in a purposefully "unrhythmic" and disordered way.
Some describe Parc de la Villette as the first truly deconstructivist work, and it remains the best example of what a deconstructivist urbanism might look like, although Tschumi prefers to think of it as a single, giant building.
It is the "largest deconstructed building in the world", he recently told Dezeen.
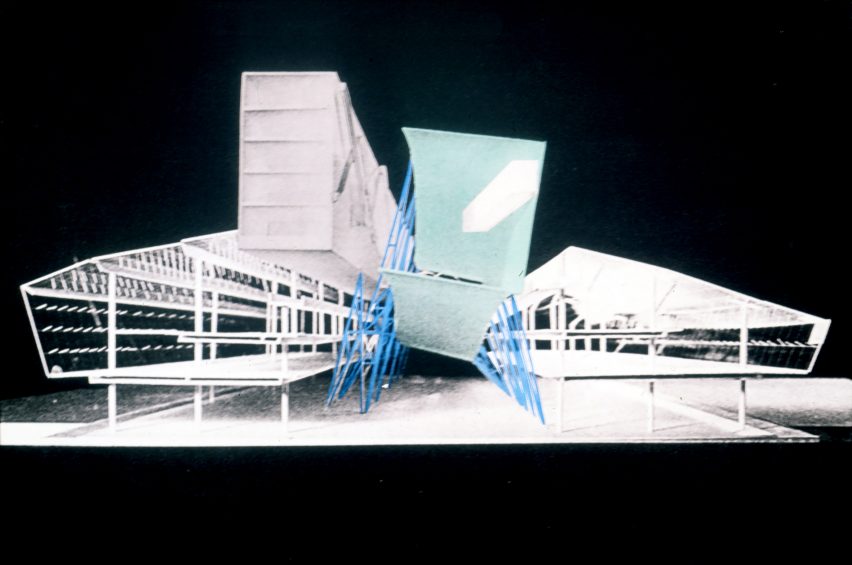
The concepts that the park established of superimposing different, often contrasting programmatic elements would become a running theme for Tschumi's work, and after establishing Bernard Tschumi Architects in 1988, a series of competition entries followed which, while unsuccessful, expanded on these ideas.
In 1988, for example, an entry for Kansai International Airport in Osaka treated the the airport as an "event or spectacle" for the city, with two long, thin wings placing the airport's functions side-by-side with a vast cultural and sports centre.
Another proposal in the same year, Lausanne Bridge City, envisioned covering Tschumi's home city with a series of inhabited, red bridges described as "urban generators", that would create new, three-dimensional relationships with the existing buildings and streets.
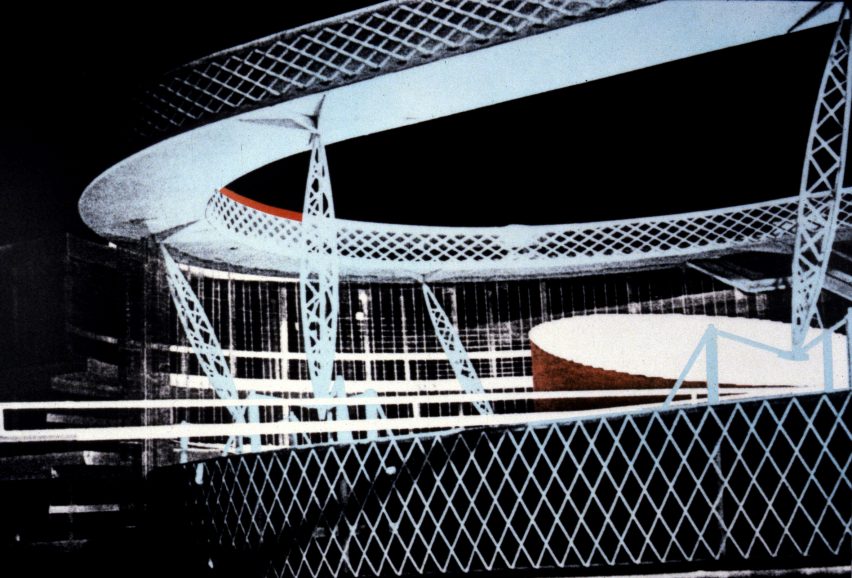
In 1989, another competition entry for the National Library of France proposed a giant running track that would run around the reading and storage rooms, "with the assumption that the athlete of the 21st century would be an intellectual and that the intellectual of the 21st century would be an athlete."
Tschumi would later describe concepts like this as "crossprogramming" – using a space for something it was not intended, and "transprogramming" – the combination of two functions that would often be considered incompatible.
All of these, however, would remain unbuilt, and the reality of building using many of these ideas of crossprogramming has had mixed results.
At the 1999 Alfred Lerner Hall in New York, a series of huge, glass and steel ramps that criss-cross its atrium were intended to turn a circulation area into an active social space, but were criticised for being under-utilised and occupying too much space.
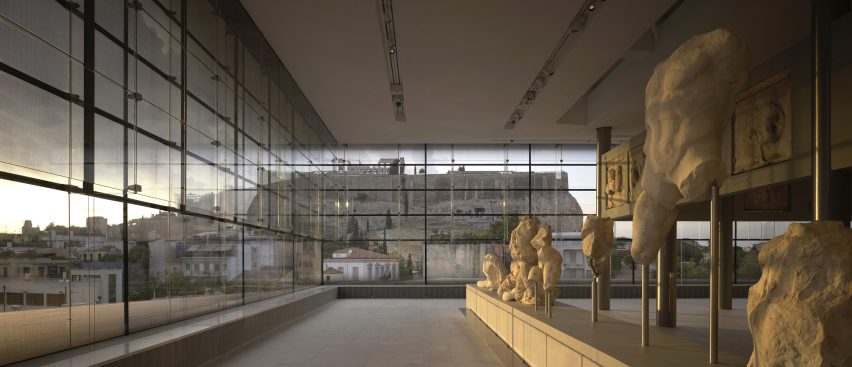
Subsequent projects experimented with form, such as the 2005 headquarters for watchmaking company Vacheron Constantin housed in a shining, folded metal structure.
The firm's first residential project, the 2007 "Blue" tower in New York, adopted an angular glass form that shifts in and out to correspond with zoning requirements.
In 2008, the practice completed The New Acropolis Museum in Greece, which opted for a more minimal approach with a stack of three low forms connected by a "three-dimensional route" that guides visitors around the archaeological remains at its centre.
The museum was followed by further cultural projects including a visitor centre for the Alesia Museum in France in 2012, and the Exploratorium Museum in China in 2019.
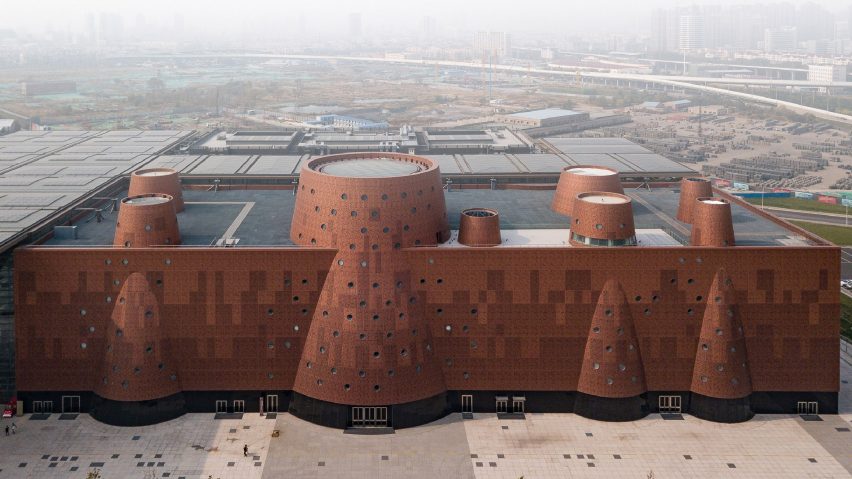
The practice would even return to the Parc de la Villette in February 2022 to add a hyperbolic paraboloid tent to house a new ticket booth, setting a dynamic, fluid form against the rigid lines of the original folie.
But the project that remains the most evocative of the firm's earlier thinking is the 2014 scheme to add new buildings to the neglected Paris Zoological Park, which had first opened in the 1930s.
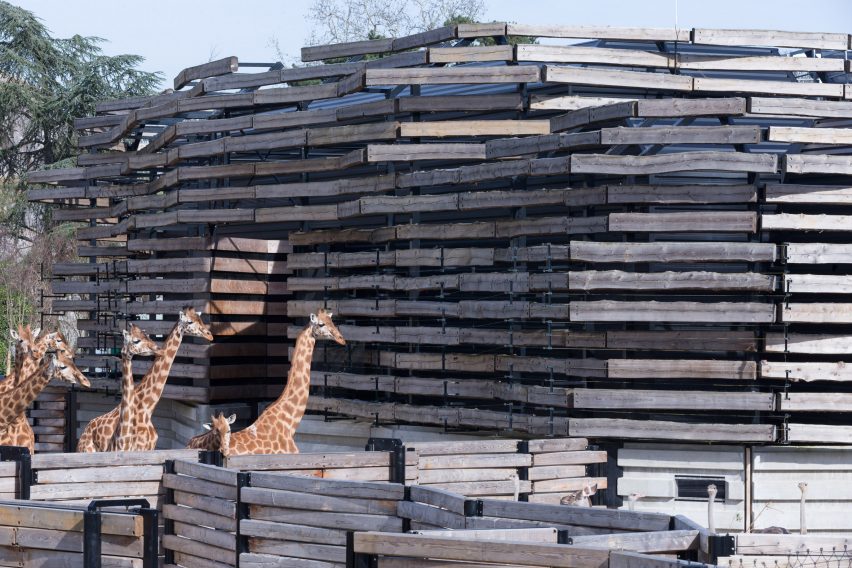
The weaving together of different open habitats for various animals creates an almost urban layout of various structures connected by winding paths.
From an enormous greenhouse based on an unbuilt design Cedric Price had originally drawn up for the Parc de la Villette, to simple wooden walls or steel frames, there is an inherent theatricality to the typology of a zoo that is well-matched with Tschumi's architectural interests.
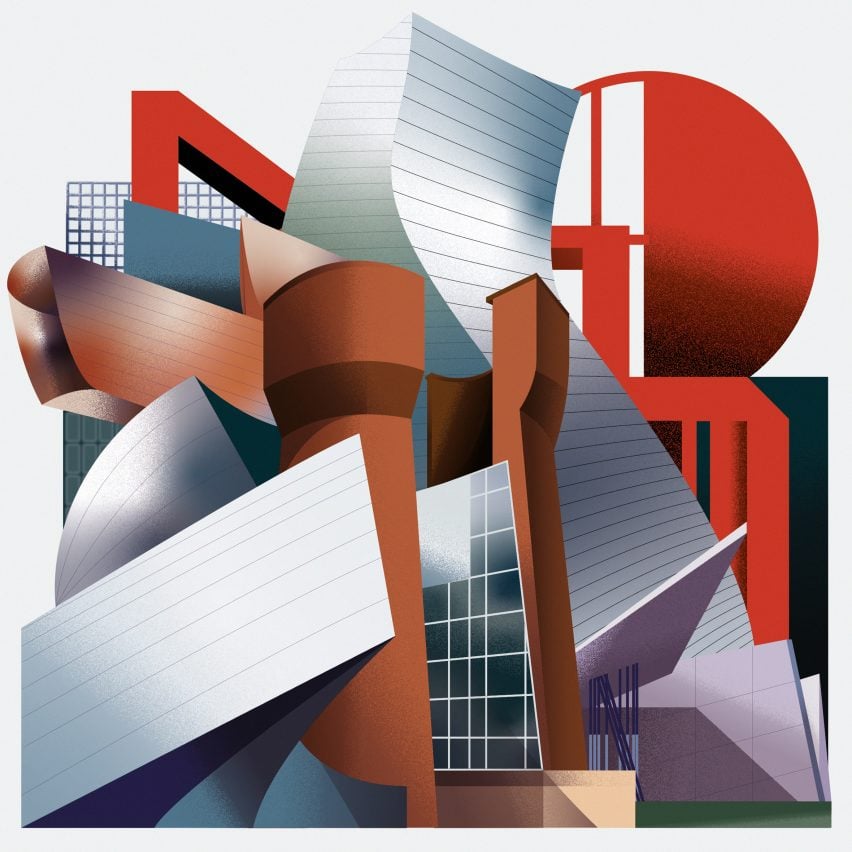
Deconstructivism is one of the 20th century's most influential architecture movements. Our series profiles the buildings and work of its leading proponents – Eisenman, Koolhaas, Gehry, Hadid, Libeskind, Tschumi and Prix.
Read our deconstructivism series ›