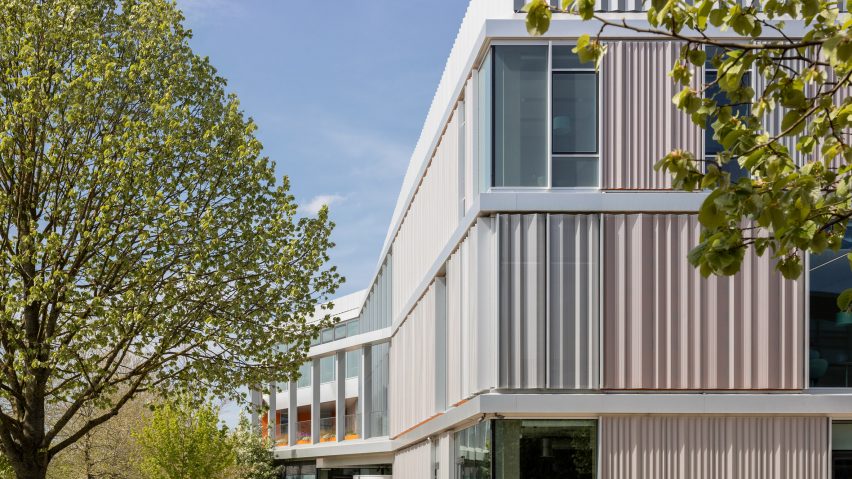
Jestico + Whiles wraps Cambridge University building in perforated aluminium
Architecture office Jestico + Whiles has completed an aluminium-clad educational facility at the University of Cambridge, England, featuring brightly coloured staircases and built-in furniture.
Jestico + Whiles was commissioned to design the three-storey building, a co-working hub with amenities for use by the university and neighbouring institutions, as part of a wider masterplan for the redevelopment of the West Cambridge site called West Hub.
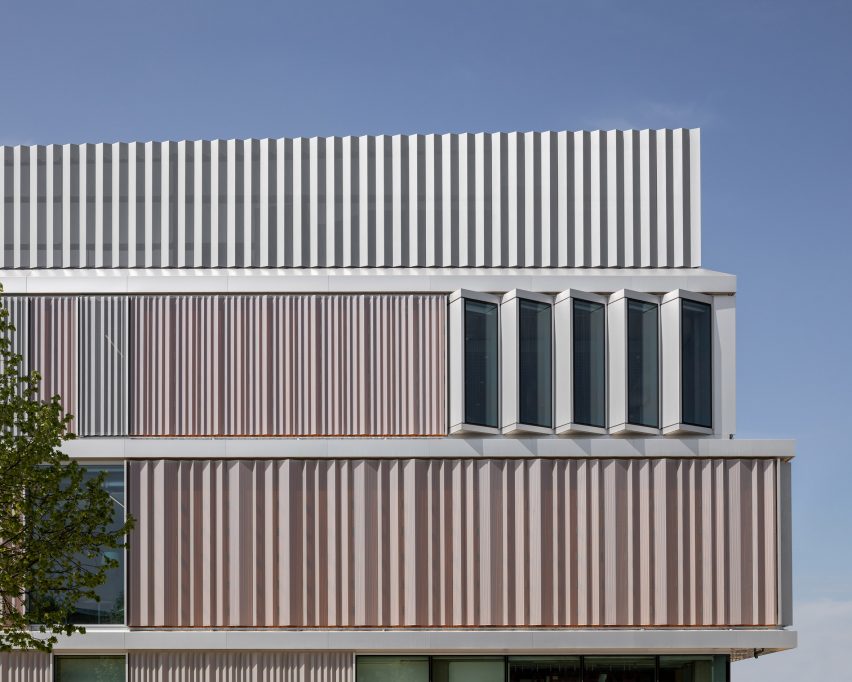
Following consultations with stakeholders from the university and the local neighbourhood, the architects created a design that intends to promote interaction between departments and engagement with the wider community.
"The West Hub offers a variety of attractive, adaptable and high-quality spaces for studying, meeting and socialising," the studio said."More structured spaces within the building are coupled with generous circulation areas that can be used as breakout and informal social or study areas."
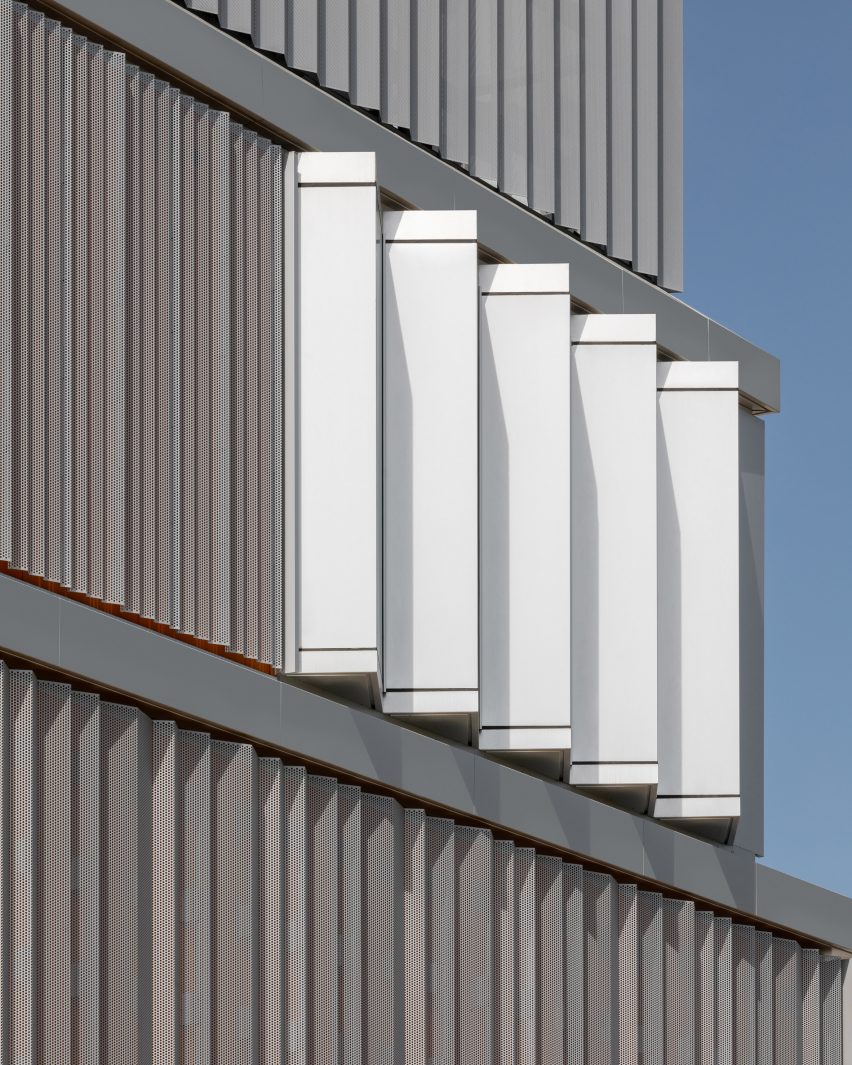
Jestico + Whiles drew on its experience of working in different contexts, including hospitality and workplace settings, to create a versatile design that is suited to a range of activities.
The building's academic programme includes a traditional library, along with various individual and group study areas that are incorporated into semi-enclosed and open-plan spaces.
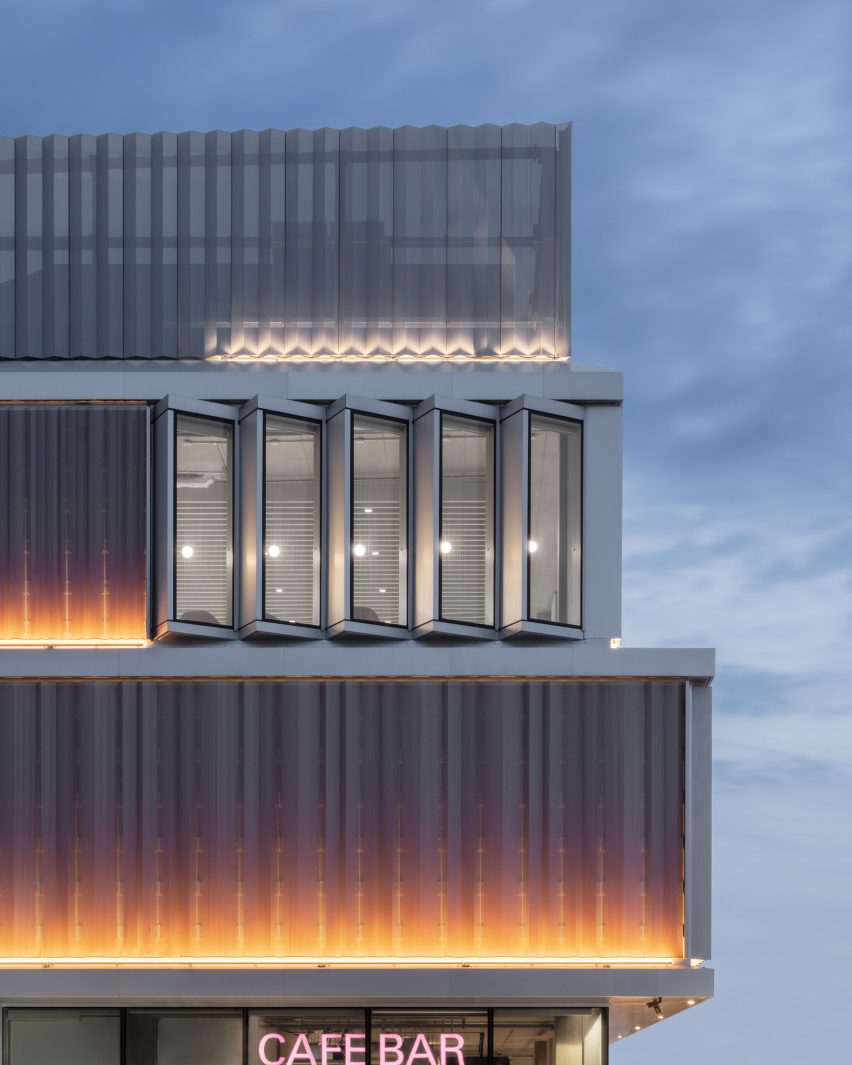
Social areas on the ground floor, including a cafeteria and bar, open onto a new green space and a paved outdoor area that connects the building with the surrounding public realm.
Each of the three levels is dedicated to different functions, with changes in the ceiling heights helping to create an appropriate ambience within the communal spaces on the ground floor, the large teaching areas on the first floor, and more focused study spaces on the second floor.
A bespoke, fitted furniture element that extends through the central areas on each level contributes to the spatial arrangement and incorporates functions including seating, desks and storage.
"Dubbed the 'learning spine', this was created as an organisation tool within the building," said Jestico + Whiles, adding that the rust-coloured elements are "part wayfinding, part furniture, part spatial divider."
"The learning spine functions to enclose private spaces, relaxing to create openings, to frame views or fracturing to subdivide larger rooms."
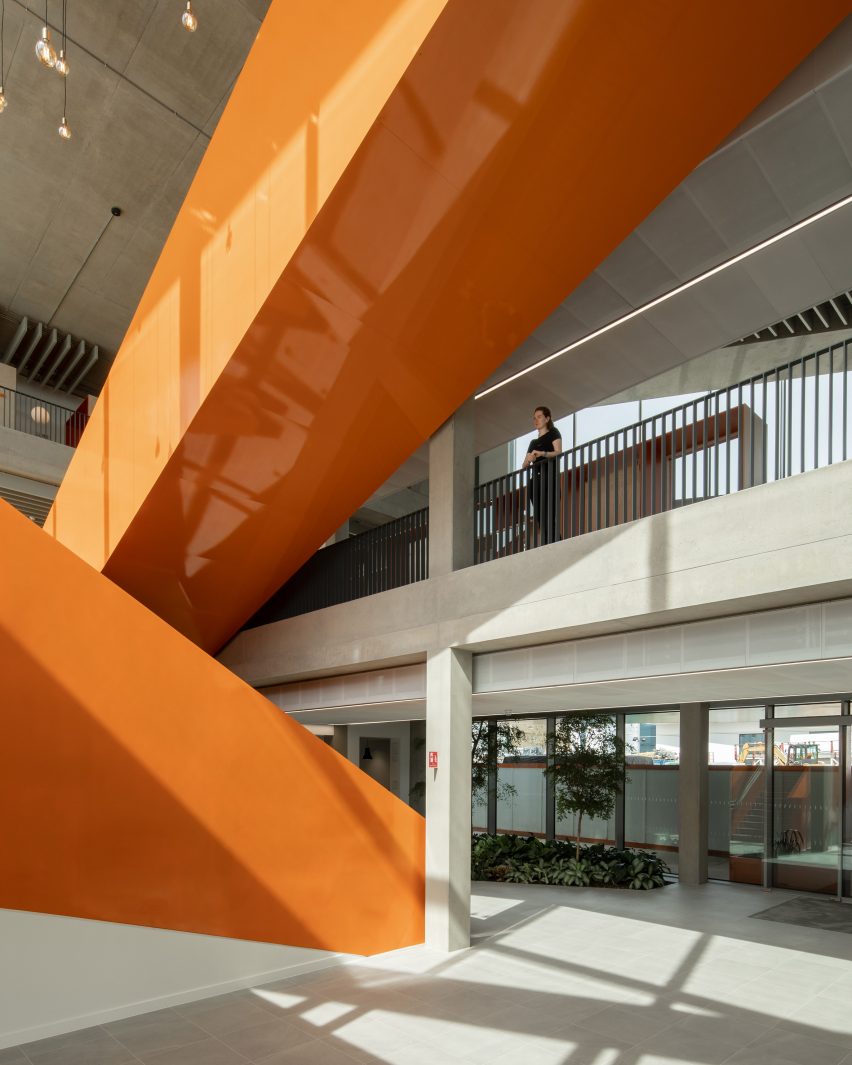
The main stair incorporated within the central atrium is painted bright orange and serves to connect the different spaces visually as well as physically.
The West Hub occupies a site at the heart of the West Cambridge Innovation District and was designed to invite members of the public to enter and explore the facilities.
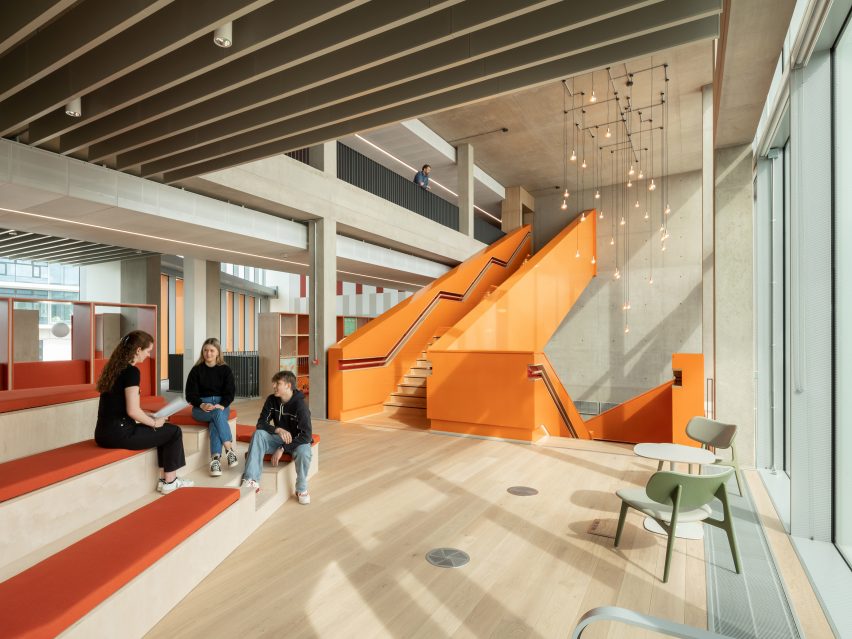
A pair of entrances on either side of the building form a pedestrian route through the space, drawing visitors towards the cafeteria and linking the interior with the garden outside.
Planting incorporated within the light-filled atrium helps to enhance the connection between the internal and external spaces. The greenery also aims to promote the principles of biophilic design and contributes to the well-being of the building's users.
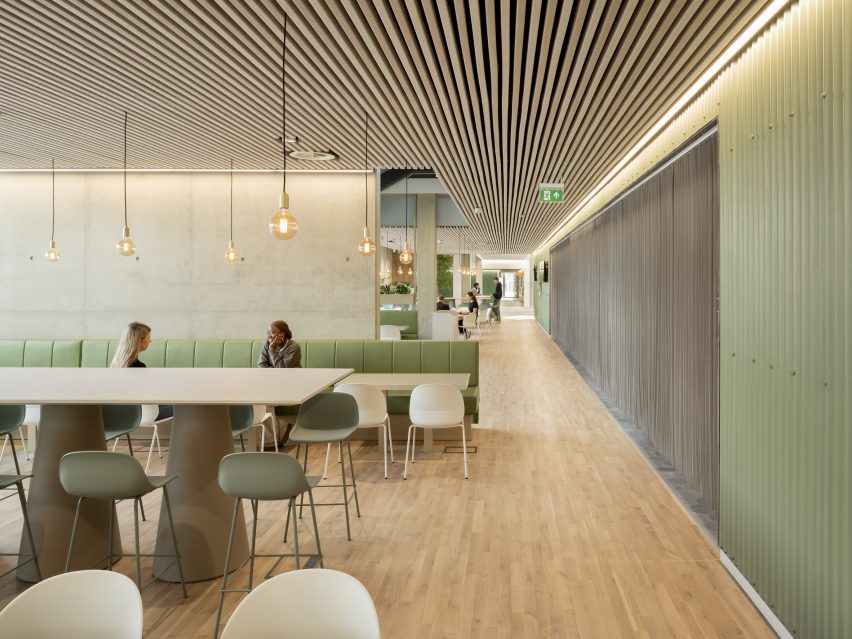
The Hub's exterior is clad in folded and perforated aluminium. According to the architects, the metal was designed to "appear as a veil and reflects the hues and colours of the surrounding landscape."
Subtle reflections alter the building's appearance throughout the day, while lighting incorporated into the facades glows through the cladding at night, transforming the Hub into a lantern-like beacon.
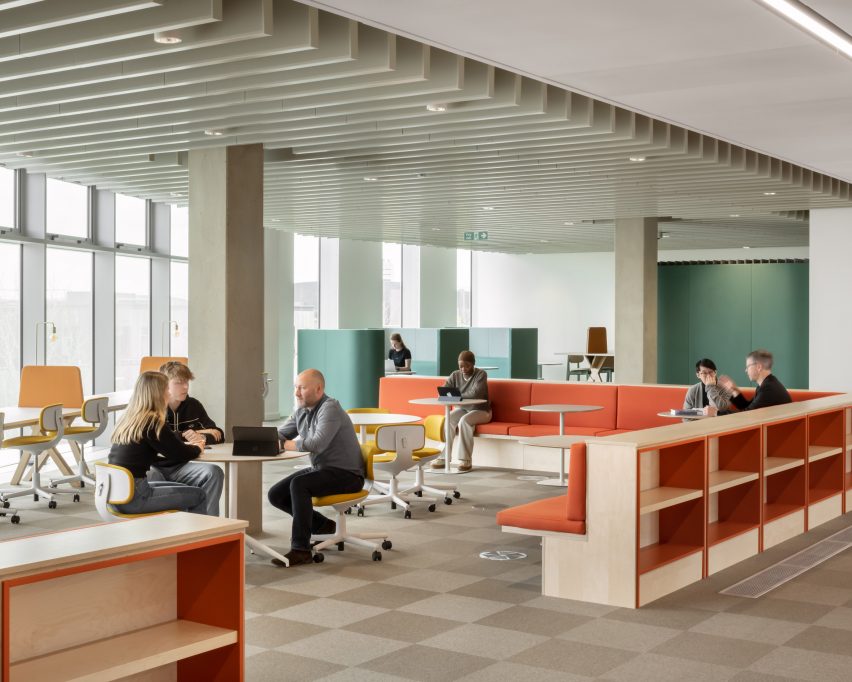
Jestico + Whiles is an employee-owned architecture and interior design practice with offices in London and Prague. The firm works across various sectors on projects with an emphasis on humanity and sustainability.
The practice's previous projects include the conversion of a town hall in London into an arts hub featuring a tile-clad extension, and a house for one of its directors that is clad in cedar wood and flint.
Photography is by Ståle Eriksen.