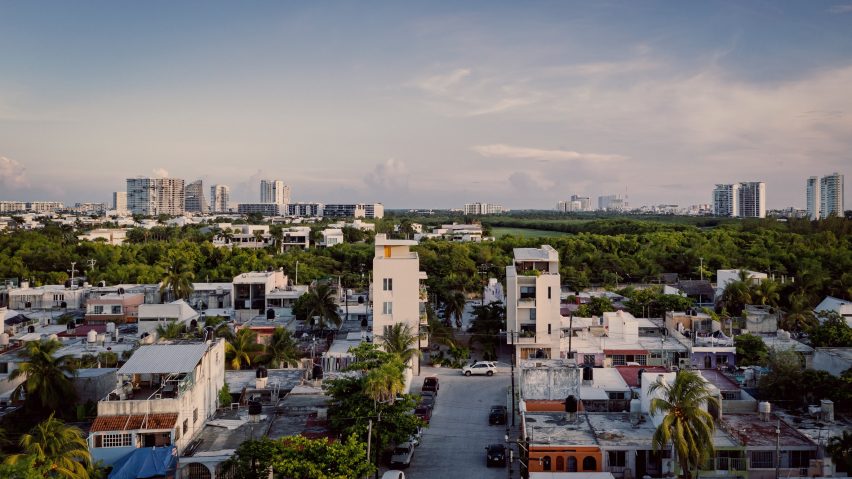
Cancún apartment building is designed for workers and tourists to coexist
Split-level bedrooms and natural finishes characterise this apartment complex in Cancún, Mexico, by Kiltro Polaris, WEWI, and JC Arquitectura.
The 14-unit project, dubbed Domus Peepem, is located in Colonia Donceles, a neighbourhood of Cancún that was developed in the 1980s as social housing for the many workers employed in the area's tourism industry.
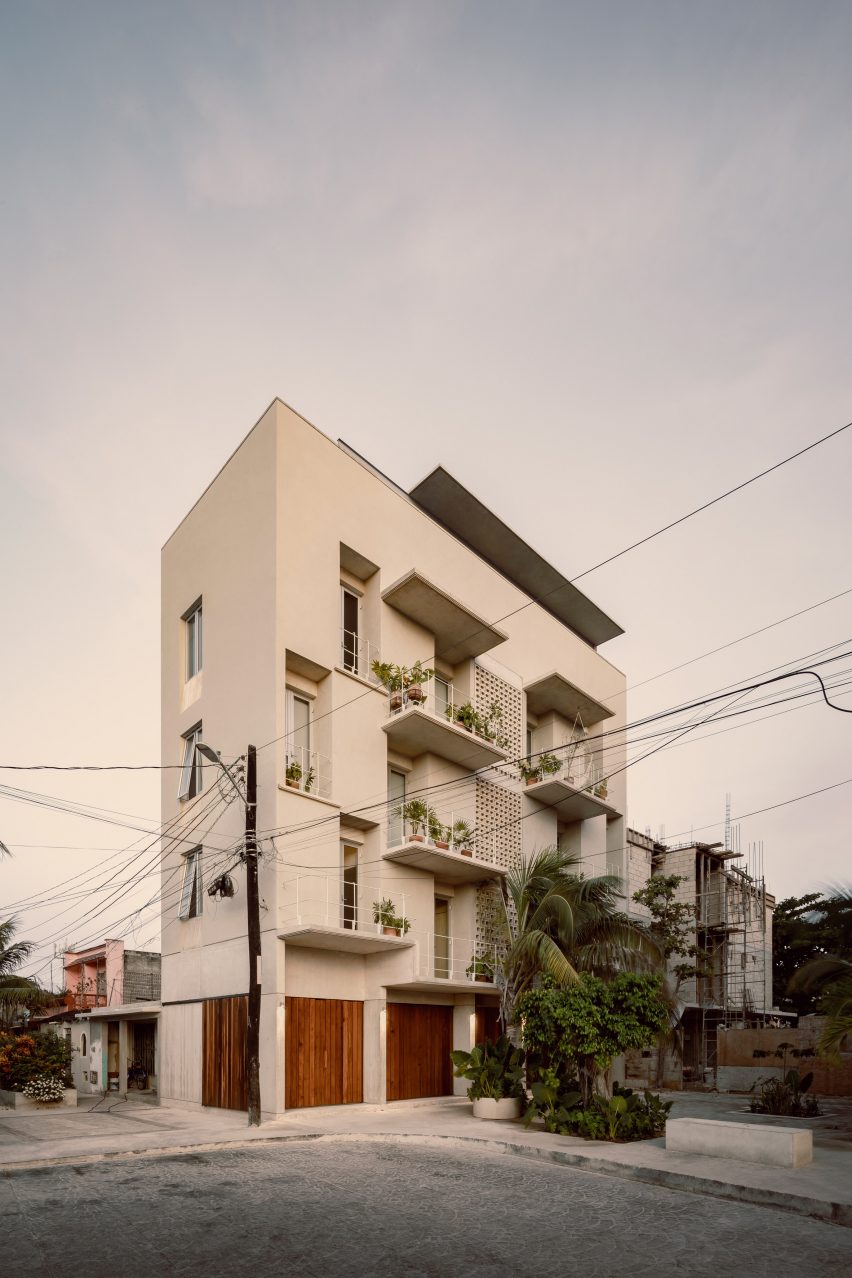
"After Hurricane Wilma (2005) it suffered considerable damage, which led to the abandonment of many homes and detonated a high degree of urban and social decline," said Kiltro Polaris, a firm with offices in Cancún and Mexico City.
The project was completed in partnership with two other Mexican architecture studios, WEWI and JC Arquitectura.
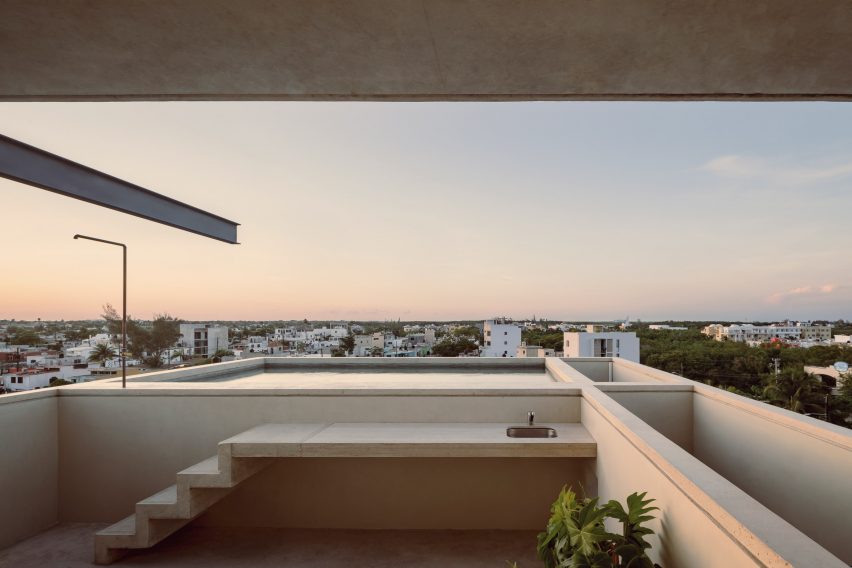
Although the project cannot be considered social housing under Mexican regulations, the architects' goal was to promote a certain socioeconomic range for the unit's occupants, in contrast to the existing model which separates workers and visitors.
"Domus Peepem was conceived as a residence where 14 inhabitants can coexist alongside visitors to the commercial premises. Today, the building is inhabited by diverse types of people: couples without children, young professionals, people starting a new stage in their lives, and tourists who rent through digital platforms," said the team.
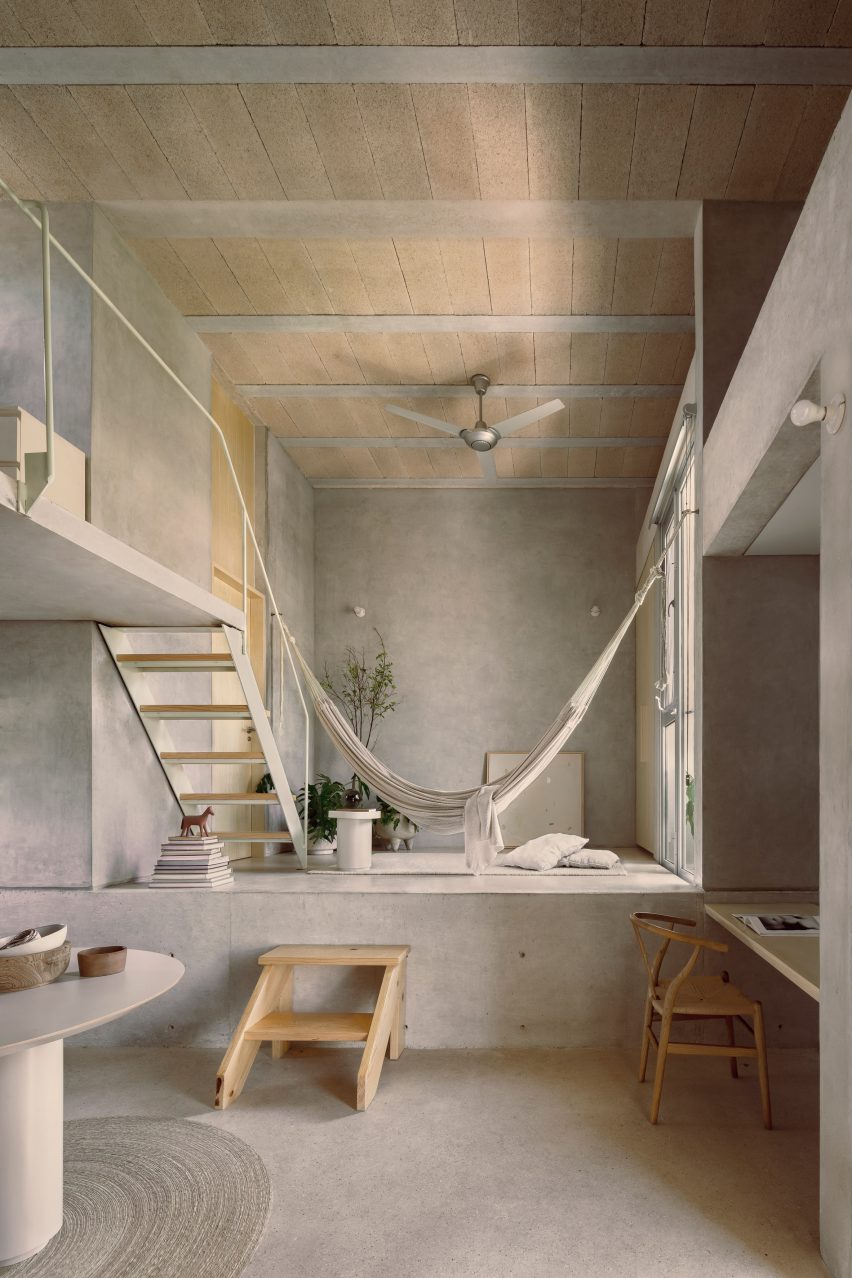
"Not only do the neighborhood residents mingle with new inhabitants, but also foreign travelers are now included, generating a new dynamic and connections in the neighborhood," they added.
Domus Peepem is comprised of two narrow buildings separated by a communal green space. Each of the buildings contains commercial units on the ground floor, six one-bedroom apartments, and a rooftop penthouse with a pool.
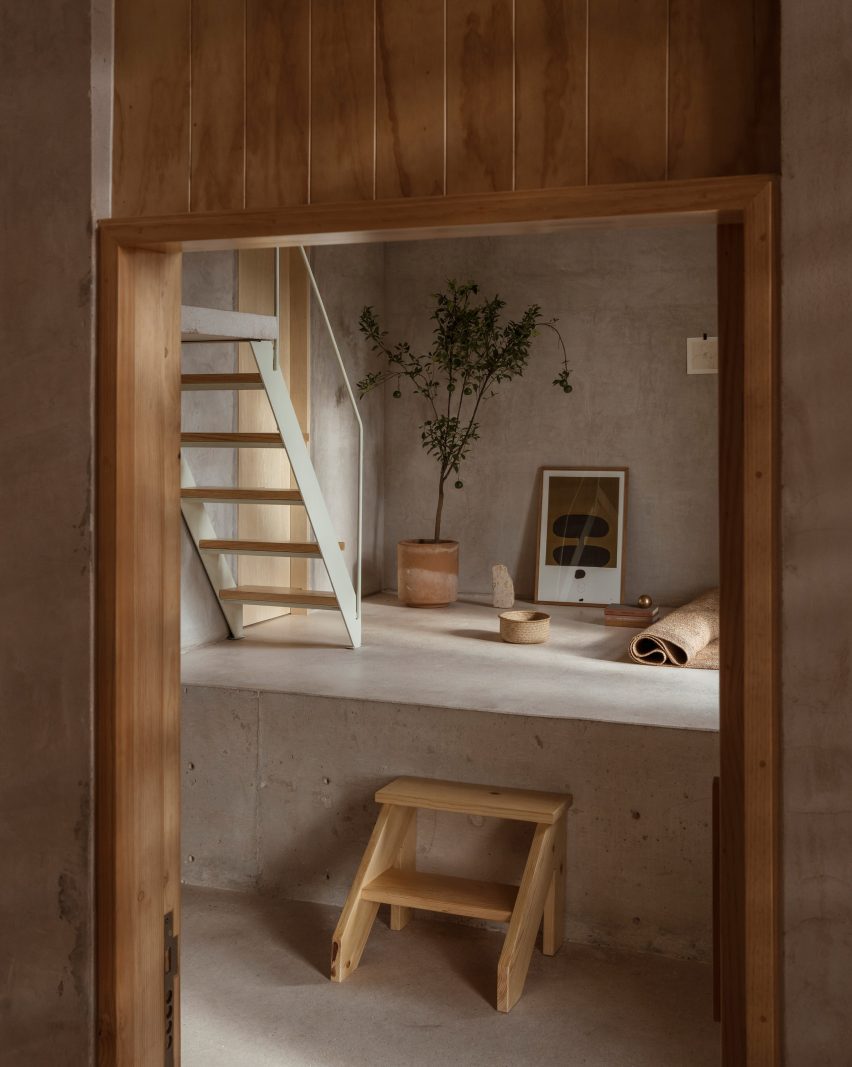
The apartments have a compact layout that separates the kitchen, living and dining area from the sleeping area with a tall step. Each unit has a balcony overlooking the plaza, which adds a sense of security to the plaza, claimed the architects.
"Regardless of their size, they are dignified and well-lit, with natural ventilation and a sense of spaciousness," said the architects.
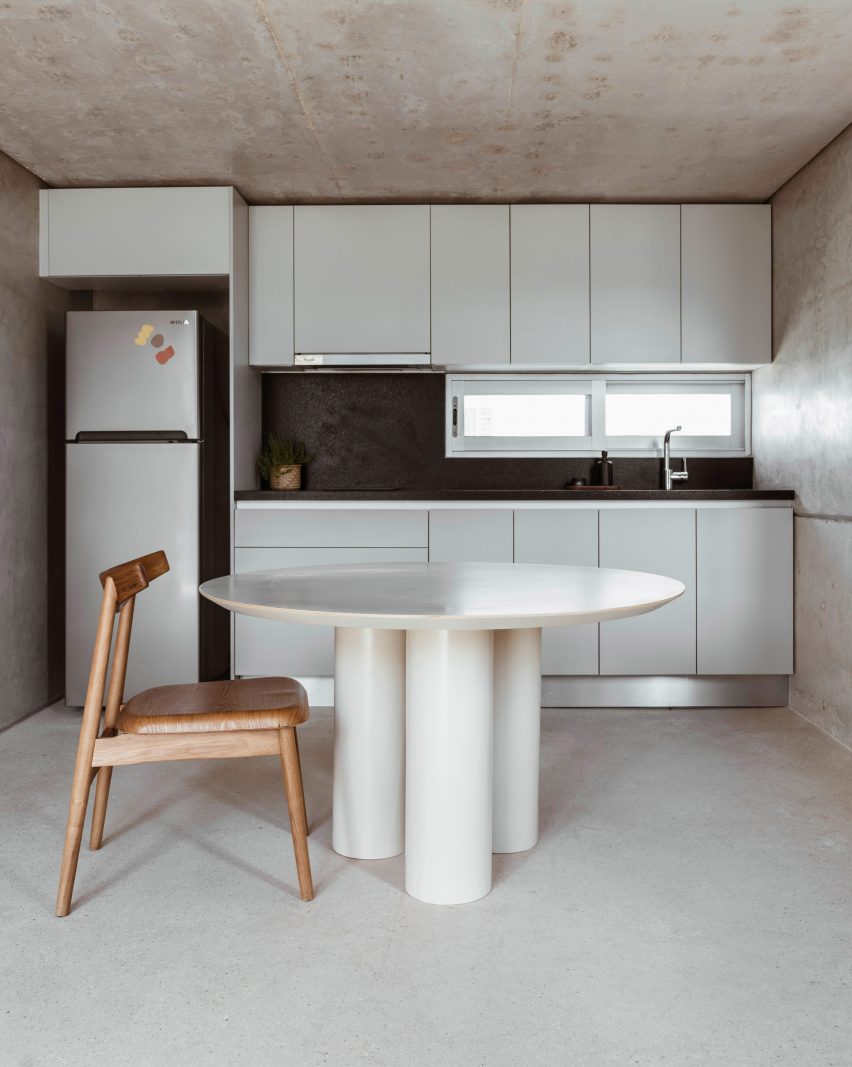
On the third floor, the units have taller ceilings, with mezzanines above the living spaces. The penthouse level has a smaller apartment with direct access to the swimming pool.
"From there, the context surrounding the building unfolds through vistas of the neighborhood, the sea, a neighboring golf course, and the rooftops of other homes," said the architects
Kiltro Polaris and its partners sought to create an efficient construction process that would avoid any unnecessary costs. For example, the design foregoes paint in favour of a plaster-like material that was used to seal the concrete walls.
"Inside, the block walls were plastered with putty that was polished and brightened with wax, so that no paint was needed," the architects explained.
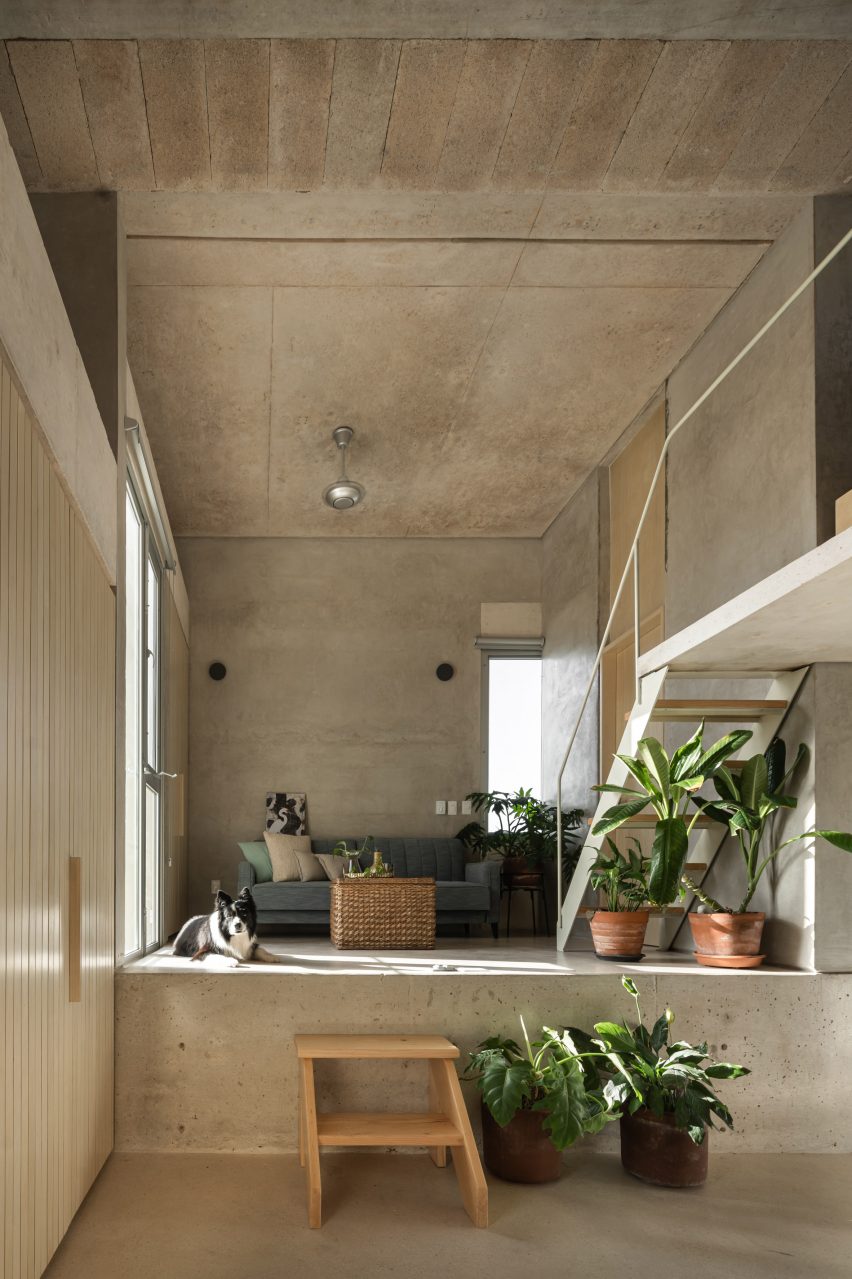
Kiltro Polaris' team selectively contrasted these rougher materials with tropical wood species for interior finishing and furniture, stone accents in the bathrooms, and plenty of greenery within communal areas, staircases, and the building's many balconies.
Other apartment buildings in Mexico include an affordable housing development in Mexico City by NYC-based firm SO-IL and a building on Mexico's Yucatán peninsula that is fronted by perforated blocks.
The photography is by César Béjar, unless otherwise indicated.
Project credits:
Design: Kiltro Polaris (Victor Ebergenyi Kelly); WEWI (Paloma Flores, Patricio Manzo); JC Arquitectura (Juan Carral O'Gorman)
Collaborators: O’Gorman & Hagerman Abogados, Grupo MCMG
Kiltro Polaris team: Jorge Viñas, Yissel Alanis Nolasco, Valentina Bellego, Gerardo Pacheco
Construction: JCKP Arquitectura