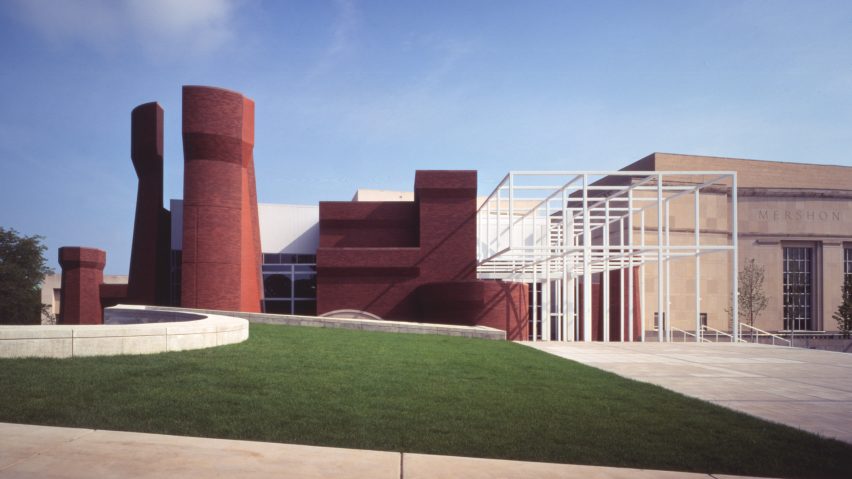
Wexner Center for the Arts is "a building that is waiting to be a building"
As we continue our deconstructivist series, we look at the Wexner Center for the Arts in Ohio by architect and theorist Peter Eisenman, which he claims "has nothing to do with deconstruction or deconstructivism."
Designed by New York-based architect Eisenman in collaboration with Richard Trott and landscape architect Laurie Olin, The Wexner Center for the Arts was the result of a high-profile competition in 1983 held by The Ohio State University.
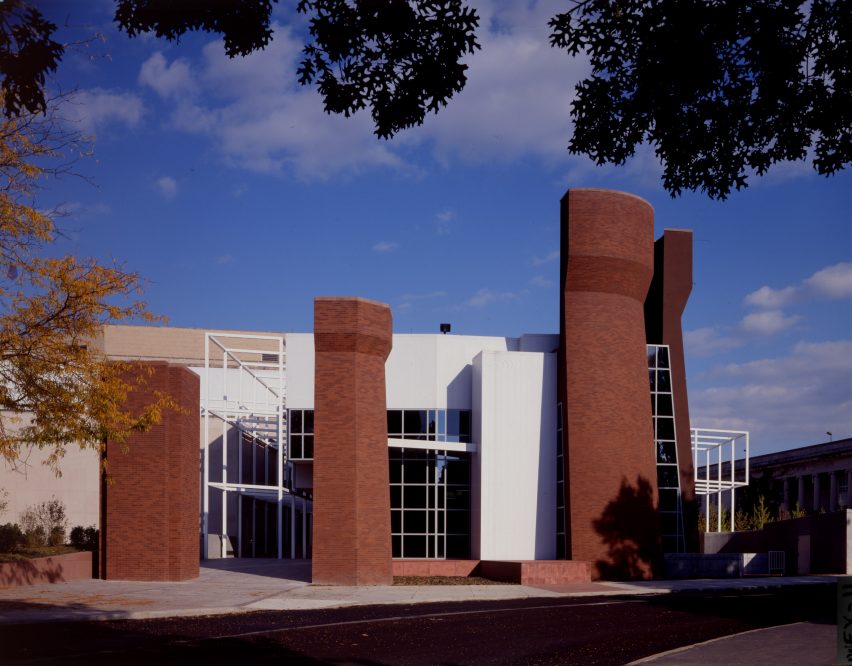
"I never had heard the term deconstruction when I did the Wexner centre," Eisenman told Dezeen. "I had never read Derrida any of that stuff. It's just not. I mean, it has nothing to do with deconstruction or deconstructivism."
"Part of the plan was to make a building about the art of the 21st century, which we are approaching," Eisenman said of the project at a preview tour in 1989. "We cannot know what the art of the 21st century will be, so we responded by making a building that is waiting to be a building."
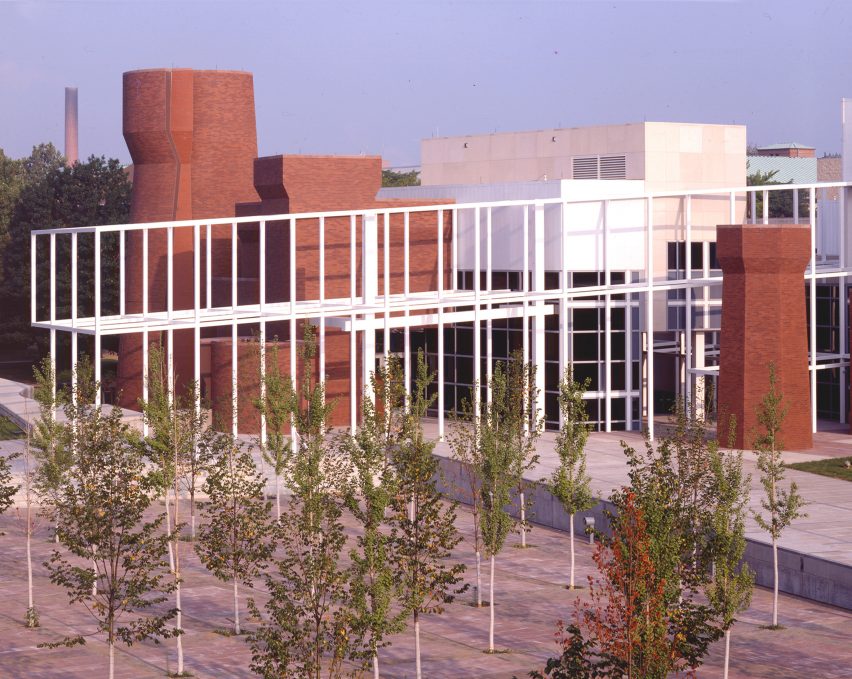
The three-storey commission was built on the edge of the Ohio State University campus and nestled between two existing structures, Mershon Auditorium and Weigel Hall.
It was designed to replace the University Gallery of Fine Arts and contains an international laboratory for arts and a number of gallery spaces. Much like the non-linear style of deconstructivism, the building is characterised by its fragmented form.
It is comprised of slices of brick-clad, towers and volumes that were designed to reference the medieval-style Armory, built in 1898, that previously sat on the site but had been torn down in 1959 after a fire.
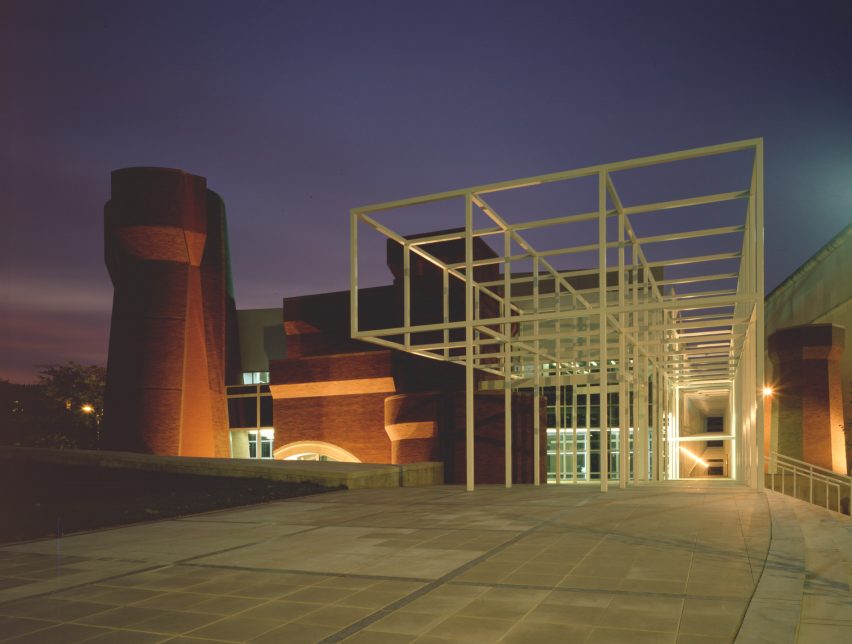
Eisenman skewed the building roughly 12.5 degrees off from the Columbus street grid it is surrounded by and used the grid as a fundamental feature of the centre's plan.
Adjoined to and between the fragmented wedges of brick, a skeletal, white steel scaffolding system runs 164 metres along the eastern side of the site, speaking to the ad-hoc architectural history of the campus while also mimicking the city's street grid.
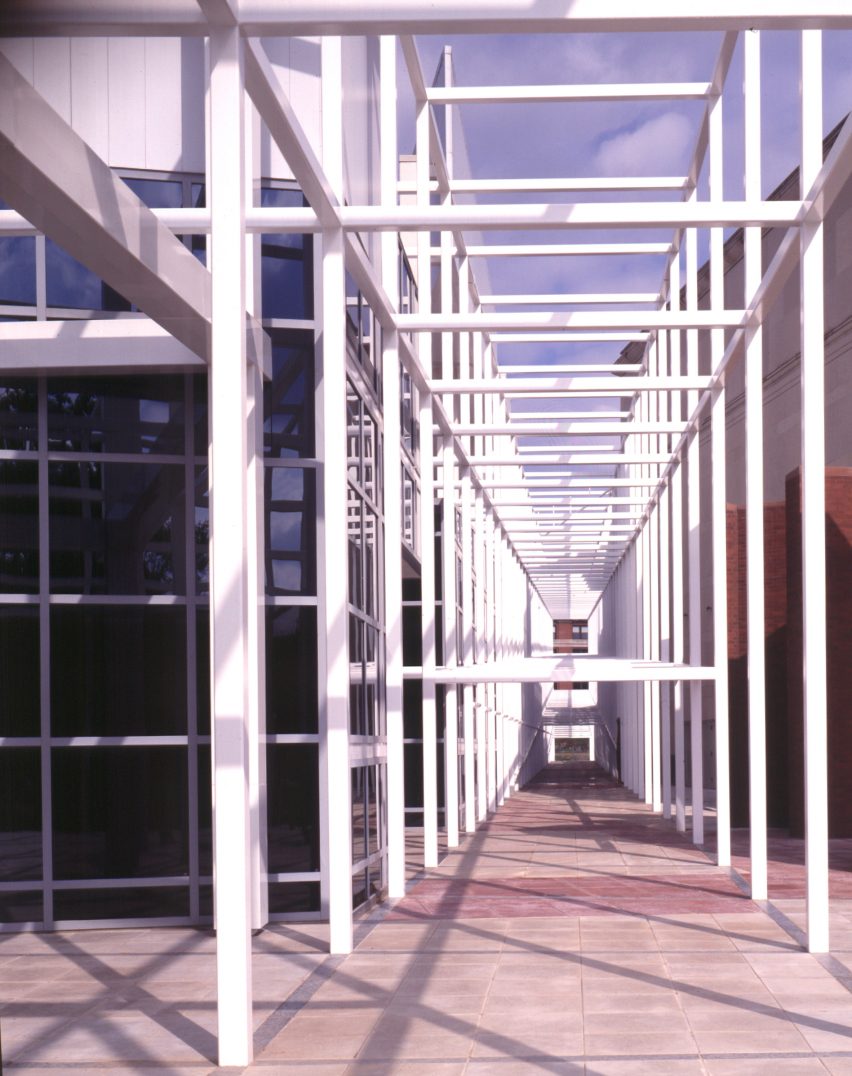
As it follows the Columbus grid, the white scaffolding structure extends diagonally to the main body of the building from a paved and landscaped plaza, which merges with the adjacent and existing Mershon Auditorium and street level.
"The extension of the Columbus street grid generates a new pedestrian path into the campus, a ramped east-west axis," explained Eisenman in his 1989 book, Recent Projects.
"The major circulation spine of this scheme, a double passageway – an asymptote extending from the central oval of the campus – wracks out of the ground, and runs north-south."
"This passageway – one half glass-enclosed, the other half of which is enclosed in an open scaffolding – is perpendicular to the east-west axis," he continued.
"The crossing of these two 'found' axes is not simply a route but an event, literally a 'center' for the visual arts, a circulation route through which people must pass on the way to and from other activities."
"Scaffolding traditionally is the most impermanent part of a building," Eisenman added.
"It is put up to build, repair or demolish buildings, but it never shelters. Thus, the primary symbolization of a visual arts center, which is traditionally that of a shelter of art, is not figured in this case. For although this building shelters, it does not symbolize that function."
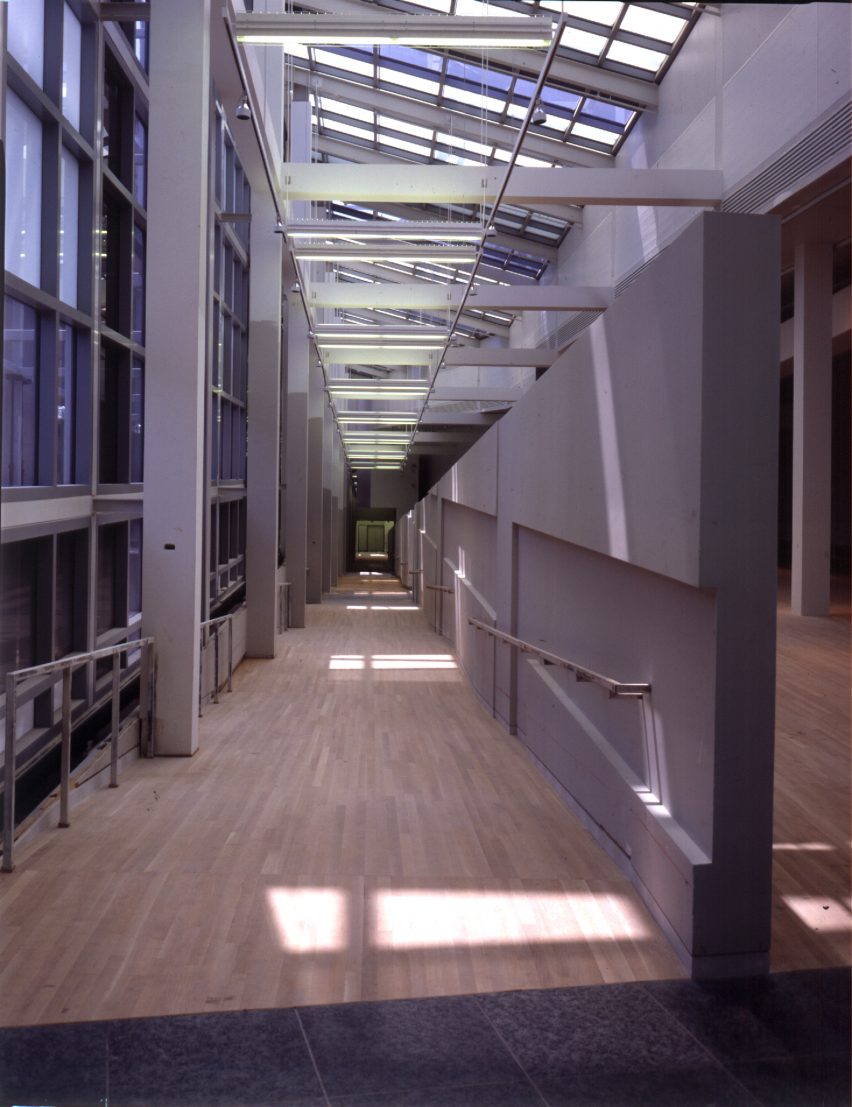
The centre houses galleries, performances spaces, a theatre, a cafe and a store and was conceived by Eisenman to accommodate every possible contemporary art form.
The walls of the interior were arranged to follow either the city or campus grid to highlight the relationship between both the city and the campus.
This angular organisation was followed through from the structural components to the internal decorative elements and fixtures. Ceiling lighting, carpeting and granite and wooden flooring were arranged to emphasise and play off the contrary grids.
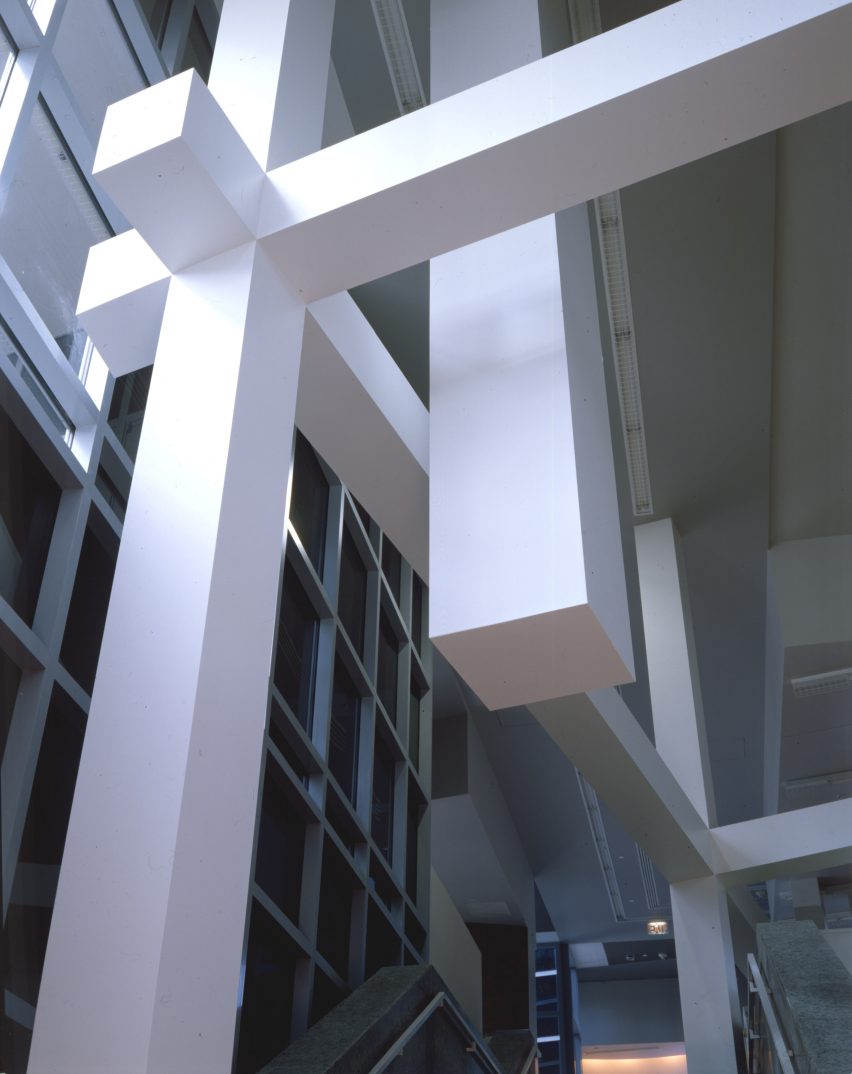
The competition, which called for a new bold campus, saw Eisenman win over four architects who at the time were more experienced and high-profile: Cesar Pelli, Michael Graves, Kallmann McKinnell & Wood and Arthur Erickson.
The structure was Eiseman's first public building and was dubbed by New York Times critic Paul Goldberger "The Museum That Theory Built", as Eisenman was previously known as an architectural theorist and teacher.
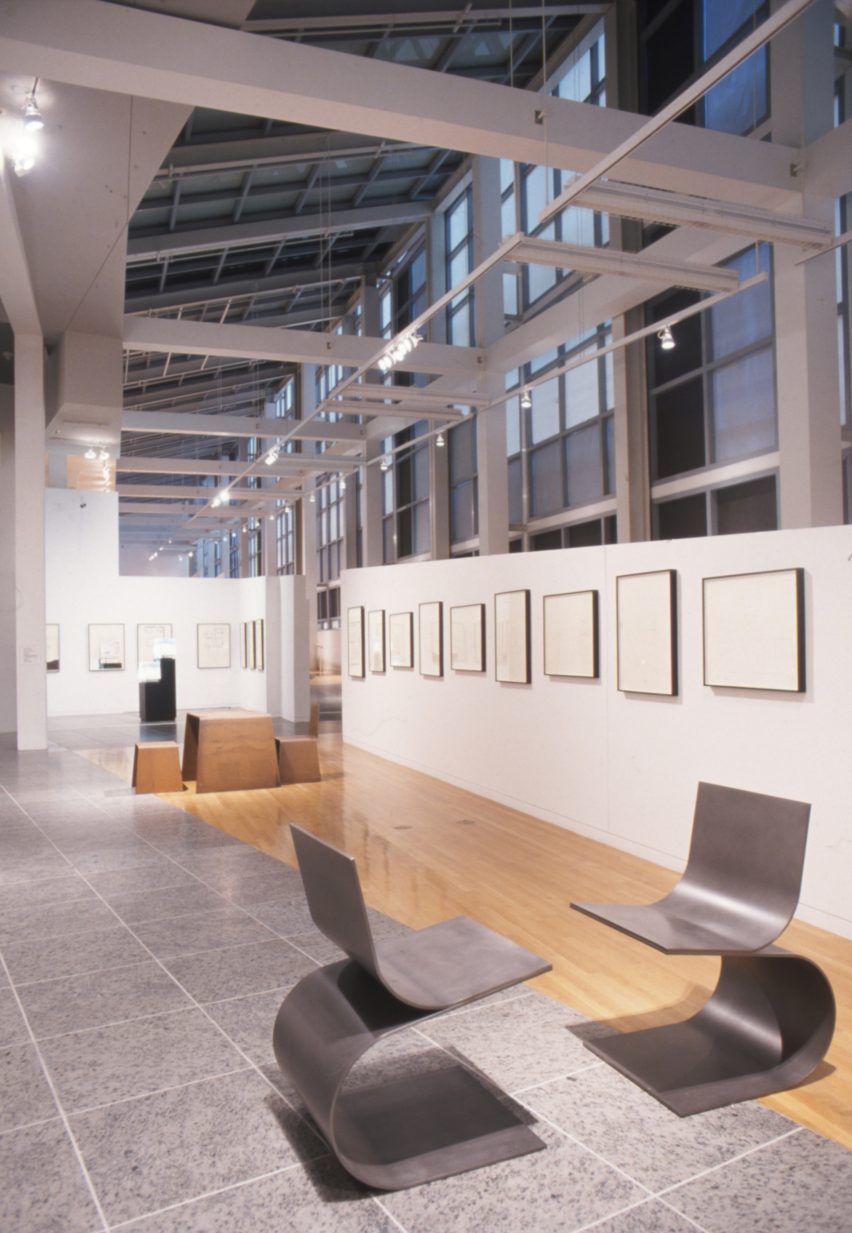
Eisenman's works saw him reject the traditional rigid ideals of modernism, ultimately earning him a spot in a group of architects known as the New York Five – the name given to him together with architects John Hejduk, Michael Graves, Richard Meier and Charles Gwathmey whose work was featured in the 1972 book Five Architects.
Deconstructivism is an architectural movement that was developed to resist modernism. Buildings often have a non-linear style and defy symmetry to create unusual forms.
As part of our series on deconstructivism, we have also taken a closer look at Rem Koolhaas' CCTV Headquarters and Bernard Tschumi's Parc de la Villette.
Photography is courtesy of Eisenman Architects.