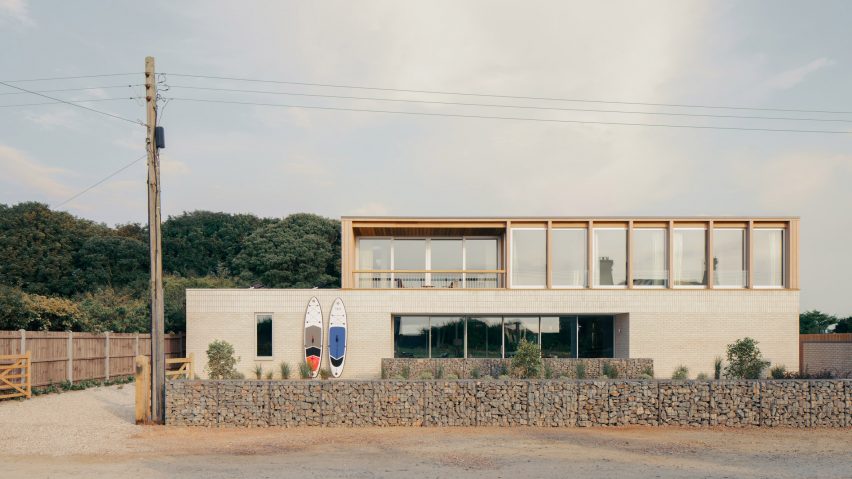London architecture studio IF_DO has built a seaside retreat in Suffolk, England, which allows three generations of one family to come together.
Thorpeness Beach House is a two-storey holiday home designed with multi-generational living in mind.
The owners, couple Ben and Louisa Brown, envisioned the house as a place where they and their extended family could come for weekends and holidays.
IF_DO's design gives them a six-bedroom property with two separate bedroom zones. A ground floor suite provides space for grandparents and guests, while rooms upstairs are reserved for the younger members of the family.
The house is situated on a scenic stretch of coastline, set between the beach and a patch of woodland.
The design is not only designed to capture views of this setting, but also to be practical for the types of outdoor activities that come with it, like surfing and hiking.
The living and dining space is located in the centre of the building, sandwiched between bedroom and utility areas. Sliding glass facades at the front and back allow occupants to completely open this space up to the elements.
There's also a spacious first-floor balcony that offers impressive views.
"The house was designed as a beach house, not as a family home," explained architect and IF_DO co-founder Al Scott.
"The house has two clear modes – open and closed – which drove the concept for the deliberately stark contrast between the solid masonry facades and the huge expanse of glass in between," he told Dezeen.
"When you're in the bedroom or utility areas, you are totally private and focused on the garden. Meanwhile the space in-between is semi-public, making it very sociable and clearly a zone for connecting with the landscape, the weather and passers-by, which is what Thorpeness is all about."
Robust materials were chosen for finishes both inside and out, to ensure the building can withstand the regular exposure to coastal winds, sand and sea.
Exterior walls are formed of pale-toned bricks, arranged in two different bonds to give the building a feeling of distinctiveness.
Oak frames the windows and clads the first floor volume, while the interior finishes include large-format floor tiles, an olive-green-hued kitchen and a wooden staircase.
Gabion walls filled with rocks were also installed, with one marking the garden boundary and a second providing screening for the glazed facade.
"The bricks were selected for their subtle white-washed buff tones," said Scott. "Together with the pale Siberian larch cladding, they respond to the dusty pale hues of the sand and gravel from which the building emerges."
"The gabion stone walls in the landscape, together with the carefully selected native planting were a further nod to the special qualities of the site and context," he added.
Similarly muted tones echo through the furniture choices, selected by interior design studio LVV Designs.
Thorpeness Beach House is the first completed house project from IF_DO, which was founded in 2014 by Scott along with Sarah Castle and Thomas Bryans.
Other projects the trio have worked on include the Dulwich Pavilion for London Festival of Architecture, workspace and incubator The Hithe, and St Teresa's Sixth Form Centre.
Scott describes the house as "both poetic and practical".
"The expansive terrace spilling out east and westwards is an amazing place to be; when fully opened up, the living room effectively blends into the surrounding landscape, which is magical," he said.
Other recent residential projects in the Suffolk area include a pavilion-style holiday home by Norm Architects and an off-grid barn-style home by Studio Bark.
Photography is by Nick Dearden.

