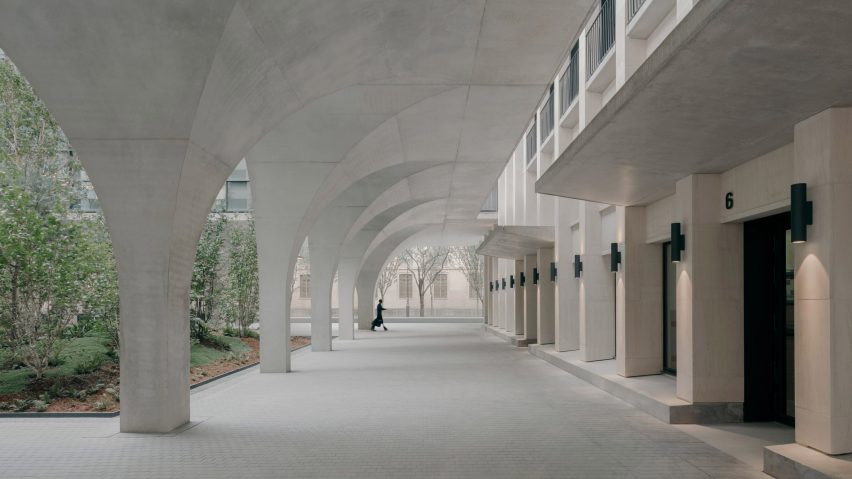The Berlin studio of David Chipperfield Architects has renovated and extended a 20th-century office block in Paris to transform it into a multifunctional complex called Morland Mixité Capitale.
Located beside the River Seine in the French capital's 4th arrondissement, the revamped building contains housing, a hotel, offices and various public amenities.
The former office, named Préfecture de Paris, was designed in 1957 by architects Albert Laprade, Pierre-Victor Fournier and René Fontaine to house the city's administration services.
David Chipperfield Architects' transformation was carried out to open it up for use as a semi-public space that will help reinvigorate the neighbourhood.
"Architectural quality today is seen in the ways in which the building connects with its surroundings and enriches quality of life for all citizens, addressing a holistic approach to sustainability," reflected the studio's founder David Chipperfield.
"In the case of Morland Mixité Capitale, the gesture towards the public realm and the creation of a semi-public space was an important aspect, as well as the overlapping of different activities."
The creation of Morland Mixité Capitale was the result of Réinventer Paris, an international competition in 2014 that called for proposals to transform 23 sites in the city.
David Chipperfield Architects' entry, proposed in collaboration with French developer Emerige, was the winning proposal for this specific spot.
The revamped Préfecture de Paris building comprises a 16-storey tower bounded by two 9-storey blocks, with a concrete skeleton clad in stone.
According to the studio, it was chosen for the renovation as its original design had a closed-off appearance and its adjoining public square was disused.
"As a consequence of the grand scale and the stringent, repetitive facade grid, the complex had a closed off and unapproachable appearance, which was also evident in the rather lifeless square," explained David Chipperfield Architects.
Alongside renovating the building, the studio extended it with two new glass-lined blocks that close off its H-shaped floor plan.
The two new volumes are elevated above the ground on vaulted arcades and were sized to "mediate between the scale of the existing and neighbouring buildings".
Made from load-bearing concrete, the arcades form a new grand entrance area for the complex and help to visually soften the original office's gridded structure.
The extension also transforms the original disused square into a lush inner courtyard.
Inside, Morland Mixité Capitale contains a mix of affordable and luxury housing, alongside a hotel, youth hostel, offices and retail venues.
There is also a gallery, food market and childcare facilities, alongside a rooftop bar and restaurant.
The bar and restaurant overlook the city and feature a mirrored art installation on their ceilings designed by Olafur Eliasson and Sebastian Behmann of Studio Other Spaces "to dematerialise the space".
To reduce the carbon footprint of Morland Mixité Capitale, the original building fabric was preserved and reused wherever possible.
The building is also complete with a heat exchange ventilation system and a phyto-purification system that filters wastewater for irrigation in the rooftop garden.
David Chipperfield Architects was founded by British architect Chipperfield in 1985. It has offices in London, Berlin, Milan and Shanghai.
Other renovation projects by the studio include its refurbishment of Jenners department store in Edinburgh and the "surgical" overhaul of Mies van der Rohe's Neue Nationalgalerie in Berlin.
The photography is by Simon Menges.
Project credits:
Architect: David Chipperfield Architects Berlin
Partners: David Chipperfield, Christoph Felger (Design lead), Harald Müller
Quantity surveyor: CB économie
Contact architect: BRS-Architectes
Executive architect: Calq Architecture
General contractor: Bouygues
Structural engineer: Somete, Bollinger & Grohmann
Services engineer: Barbanel Ingénierie
Acoustic consultant: Acoustique Vivié & Associé
Fire consultant: MDS
Facade consultant: Bollinger & Grohmann
Sustainability: Etamine Michel Desvigne Paysagiste
Landscape architect: Michel Desvigne Paysagiste
Installations: Studio Other Spaces (Ólafur Elíasson und Sebastian Behmann), Encore Heureux

