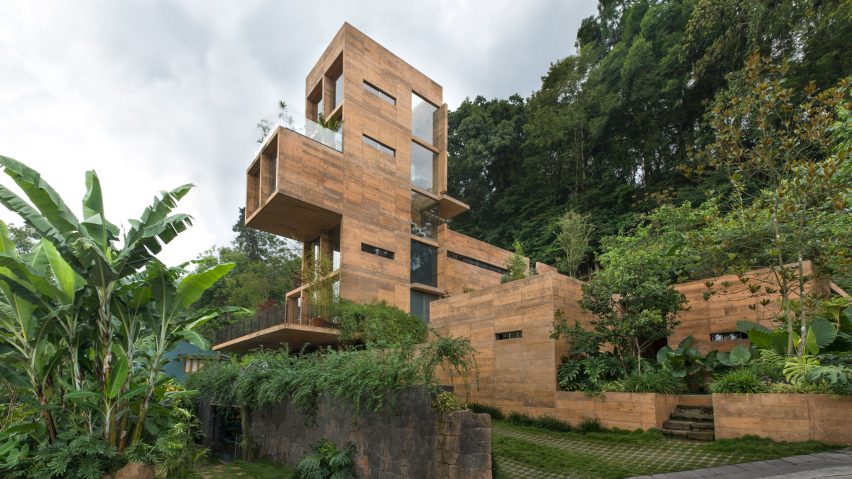Architect Rafael Pardo has completed a towering apartment block in Veracruz, Mexico, using concrete pigmented with minerals from the site.
The six-storey building on a steep slope in Coatepec, a municipality of Veracruz with rolling hills and mesophilic forest, contains four apartments.
With over 860 square meters to build on, Pardo decided to conserve more than 50 per cent of the land and build the apartments vertically on the site.
"There was a concern to have the smallest footprint possible in its land and leave more green area," he told Dezeen.
Alongside the apartments, the project included the planting of 31 trees and roughly eight plants per square metre.
"The topography of the land led us to provide this structural solution, but also to have less impact on the land and for all the apartments to have views of the landscape," Parda continued.
"Rainwater also infiltrates more into the ground and helps us maintain the ecosystem of the forest area that surrounds us."
The 470-square-metre block is wrapped in board-form concrete coloured with sediments from Veracruz.
"In the immediate area there are houses made of adobe, wood and some other houses painted in ochre colors, this lead me to use the concrete pigmented with earth from the site," said Pardo.
With an entrance from the street, the complex is built to the gradient of the slope but still manages to tower above the landscape.
Each of the apartments has floor-to-ceiling windows looking out, and each apartment has a slightly different configuration.
From the main entrance, one can directly access the second-floor apartment, which cantilevers out and forms a terrace for the apartment above. An additional cantilever at the side of the building further extends the living area of this apartment.
This apartment is the only one with only a single floor.
Stairwells lead down to a two-storey apartment below and eventually to the ground floor apartment. These lower habitations have additional space built horizontally into the slope.
The ground floor apartment has access to a garden and an auxiliary covered parkade.
The stairwells are sculptural and minimally adorned. Skylights and windows with thin glazing make the structure seem open to the elements.
Up from the entrance is another two-storey apartment – the highest – which has a double-volume interior with a mezzanine that serves as a lounge and viewing area.
The interiors are just as stark and earth-toned as the exterior with polished concrete flooring and dark wooden doors that serve as entrances from the stairwell.
Rafael Pardo has a practice based in the nearby town of Xalapa.
Other projects in Veracruz include a black-clad home designed by Lopez Gonzalez in Xalapa as well as a pitched-roof structure that revitalizes public space at Veracruz's port.
The photography is by Alejandro X. García S, Onnis Luque and Naser Nader.

