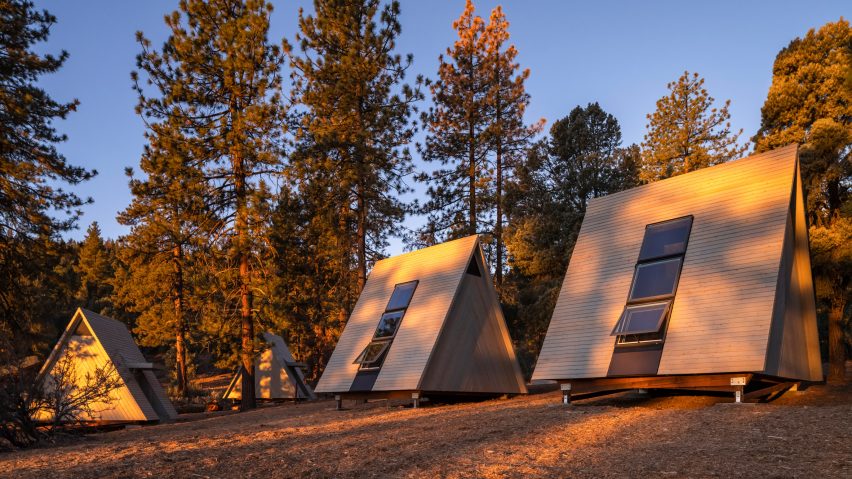
Perkins&Will reimagines Camp Lakota after fire in southern California
Architecture studio Perkins&Will has used structural insulated panels and mass timber to create a series of A-framed cabins and a dining hall at a California campground that was partly destroyed by wildfire.
Camp Lakota is located in the mountain community of Frazier Park, which lies about 70 miles (113 kilometres) northwest of Los Angeles.
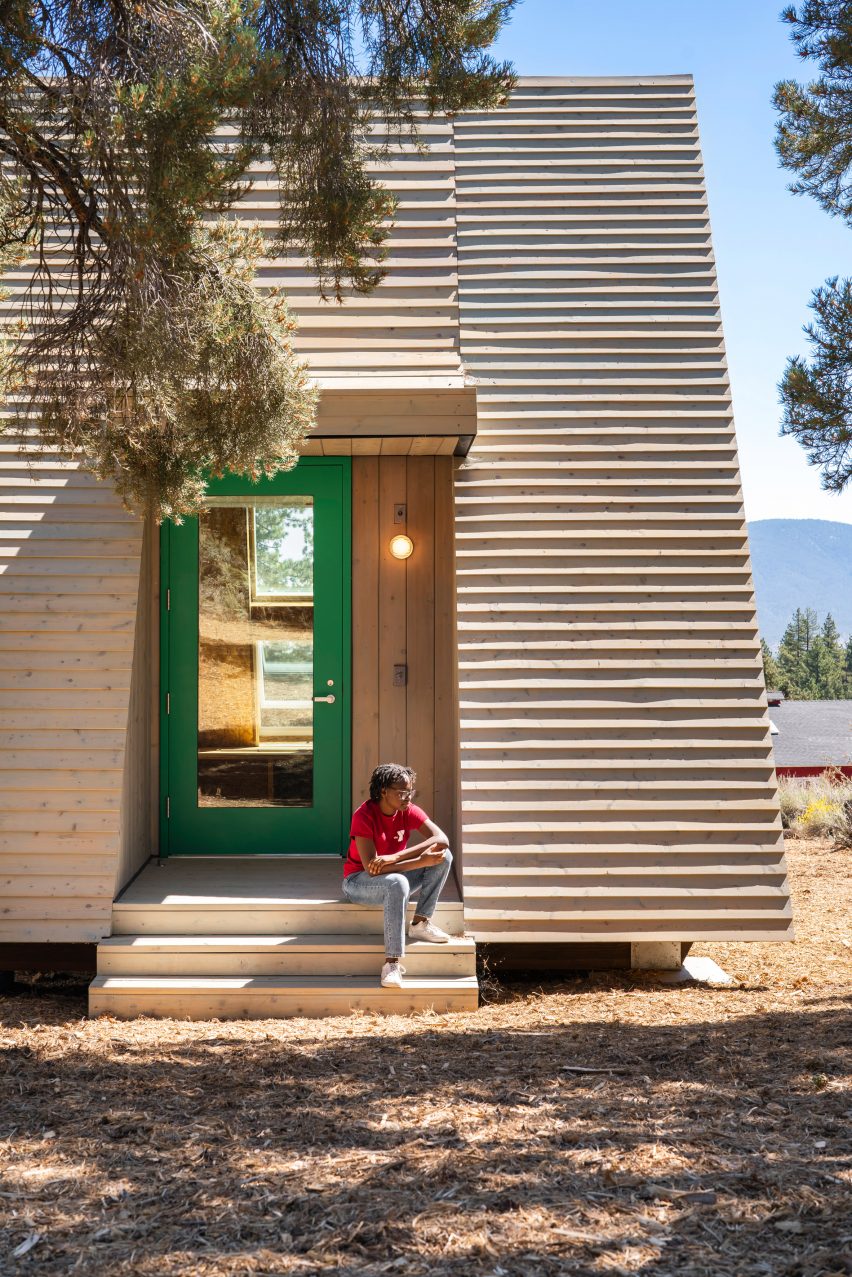
Operated by the Girl Scouts of Greater Los Angeles, the 57-acre (23-hectare) camp is part of Los Padres National Forest and features hills, pine trees and open fields.
After the camp was partly destroyed by a fire in 2010, Perkins&Will's LA studio was tasked with designing new sleeping cabins, restroom facilities and a dining hall.
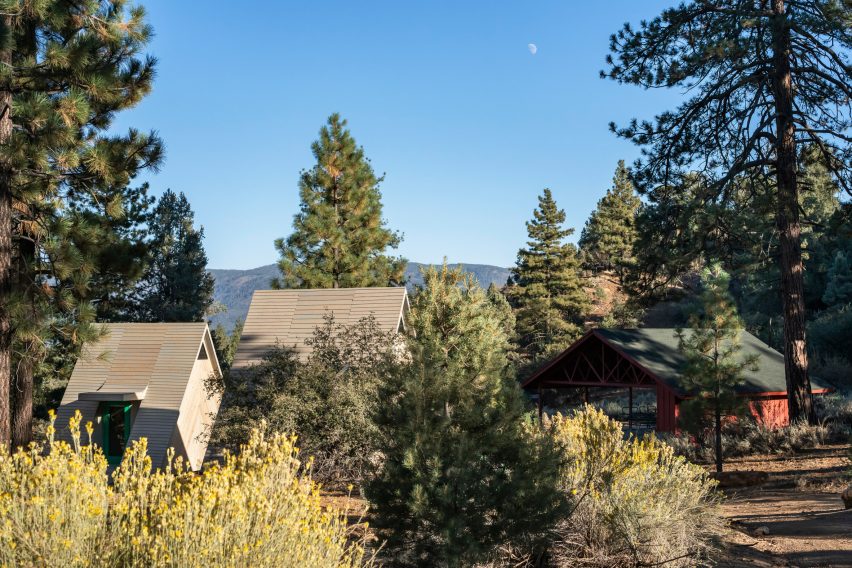
The team drew up four "villages", each with six cabins and a bathroom facility. The site also has two villages designated for tent camping.
The campground – which is tied into public utilities for water and electricity – is designed to be environmentally conscious and to embody a sense of "rustic comfort".
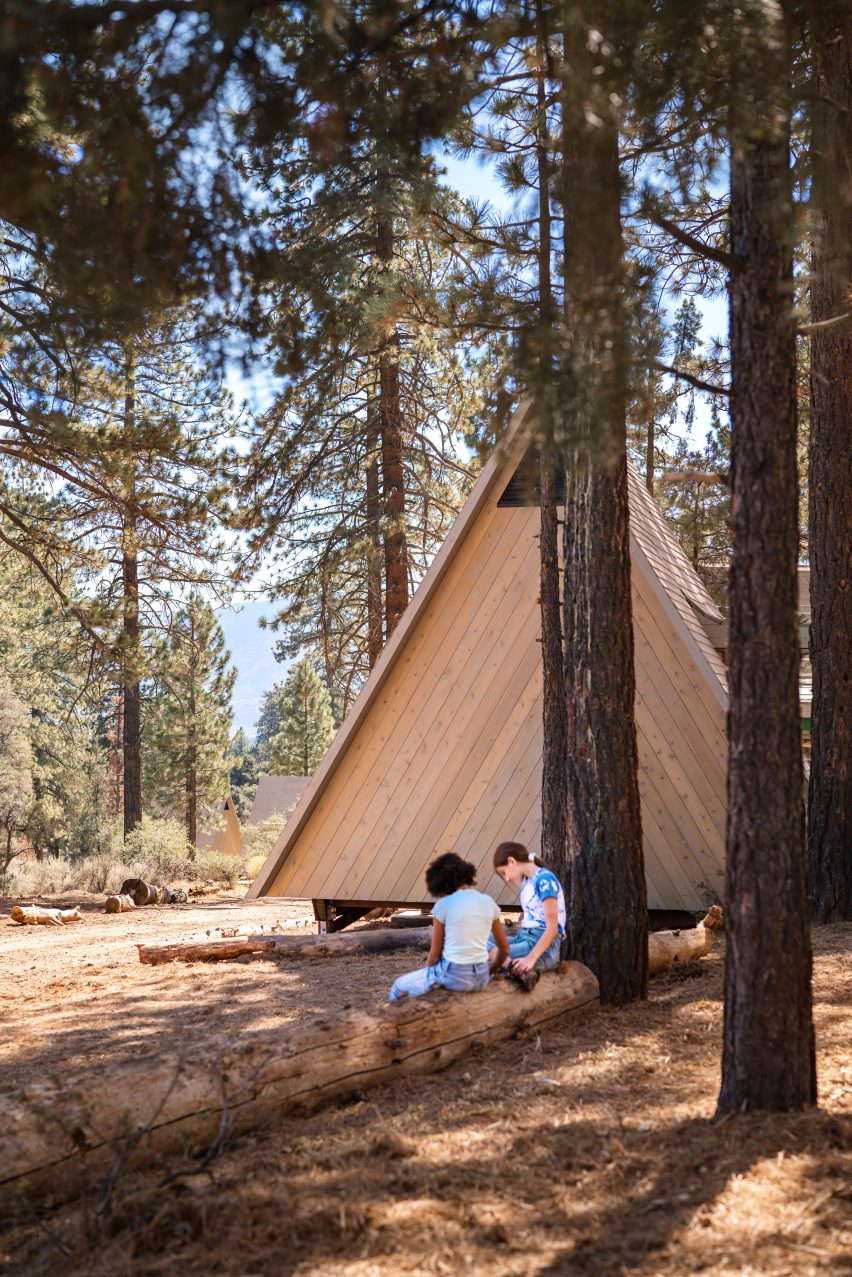
"Our biggest challenge in this serenely forested site was to complement its beauty rather than destroy its more sensitive elements, even during the construction process," said firm principal Leigh Christy.
The site's 24 cabins are shaped like an A, and its lavatory buildings resemble an A cut in half. The simple, pointy shape alludes to traditional camping tents used by scouts and mimics the form of pine trees.
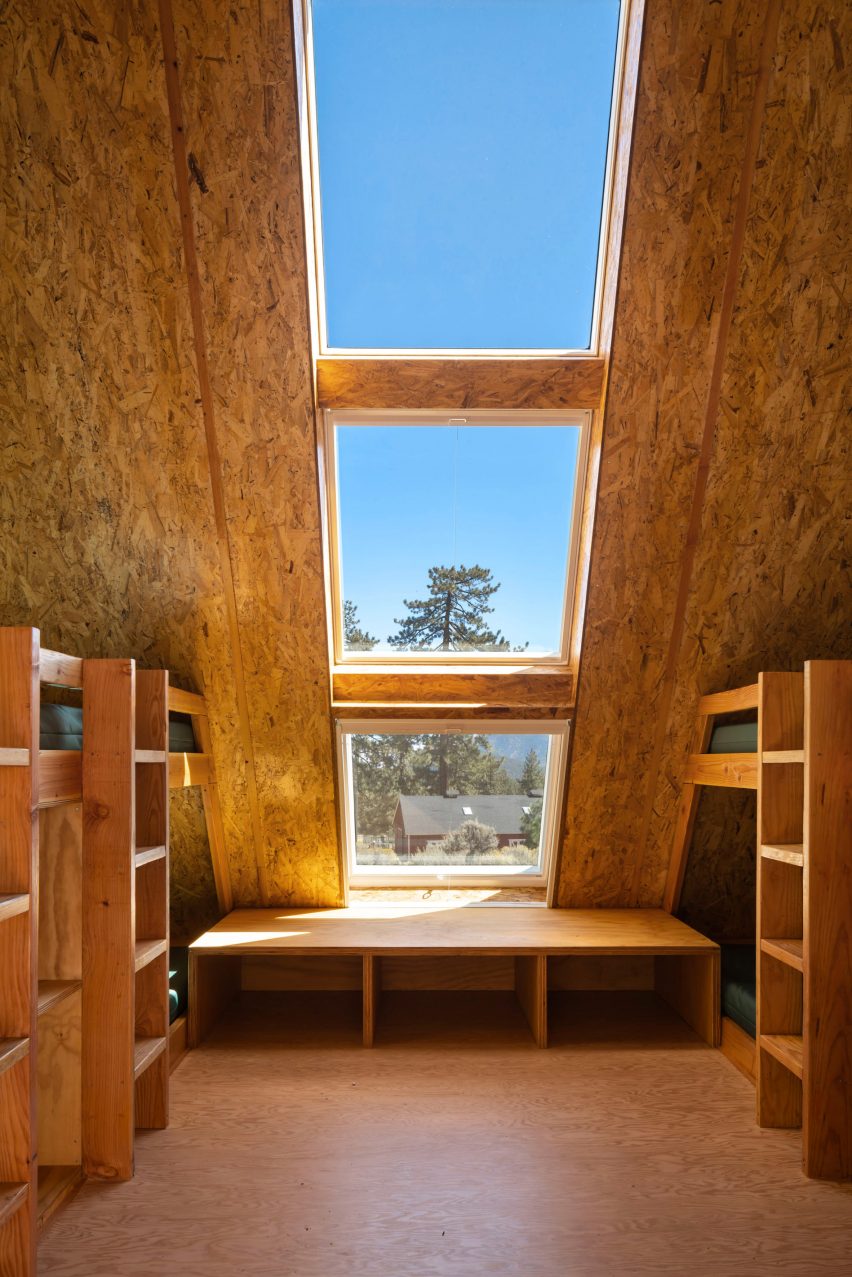
The team added that the A-frame cabin has deep roots in Southern California, having emerged in the 1930s, when Rudolph Schindler designed the pioneering Bennati Cabin in Lake Arrowhead.
The 360-square-foot (33-square-metre) cabins have walls made of self-supporting structural insulated panels (SIPs). Exterior surfaces are clad in western red cedar siding and planks.
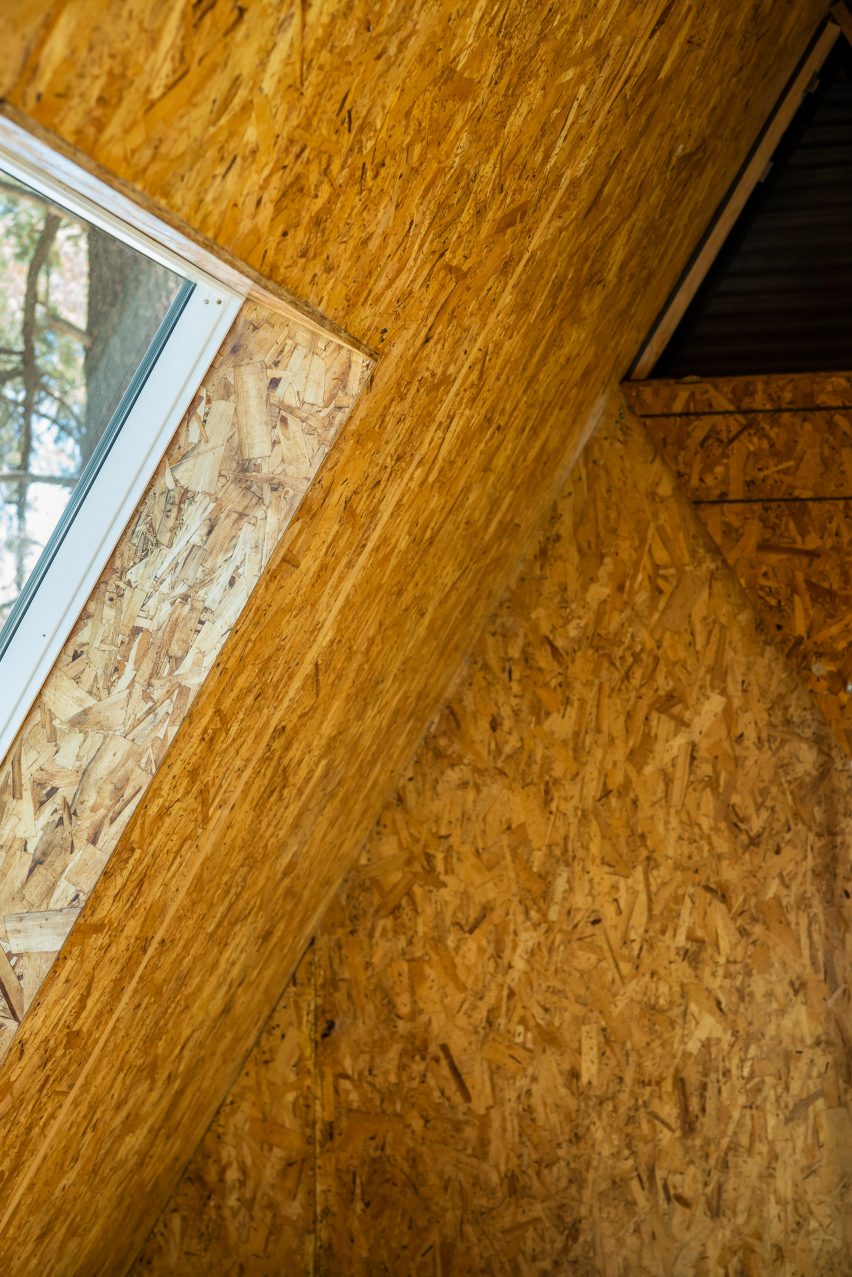
Inside, the team used mass plywood panels for the flooring and left the exterior surface of SIPs – made of oriented strand board – exposed. The boards were finished with all-natural oil.
The architects incorporated operable windows, along with an operable vent at the top of each cabin.
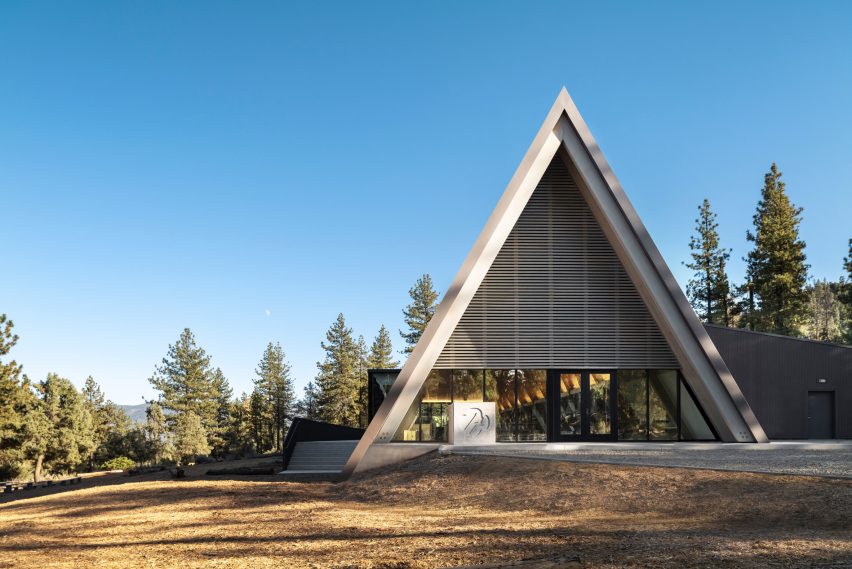
"Every cabin has a stick with a hook on the end that can be used to open a flap just below the ridge, which provides natural cross ventilation through the cabin," said Yan Krymsky, a design director at Perkins&Will.
The walls and floors were prefabricated and transported to the camp via flat-pack containers – helping limit the amount of on-site construction work.
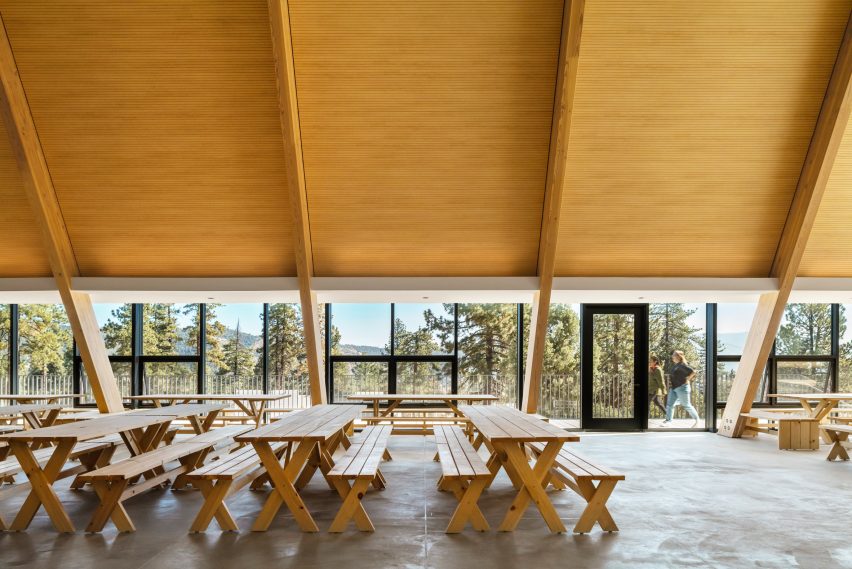
To further minimize site disturbance, the team positioned buildings to avoid the removal of healthy trees and "floated" the cabins above the site.
The cabins are lifted above the ground via supports made of mass timber rather than concrete, which significantly reduced the project's embodied carbon.
"We floated the cabin floors, allowing stormwater to flow naturally across the ground and greatly reducing excavation and regrading," said Christy.
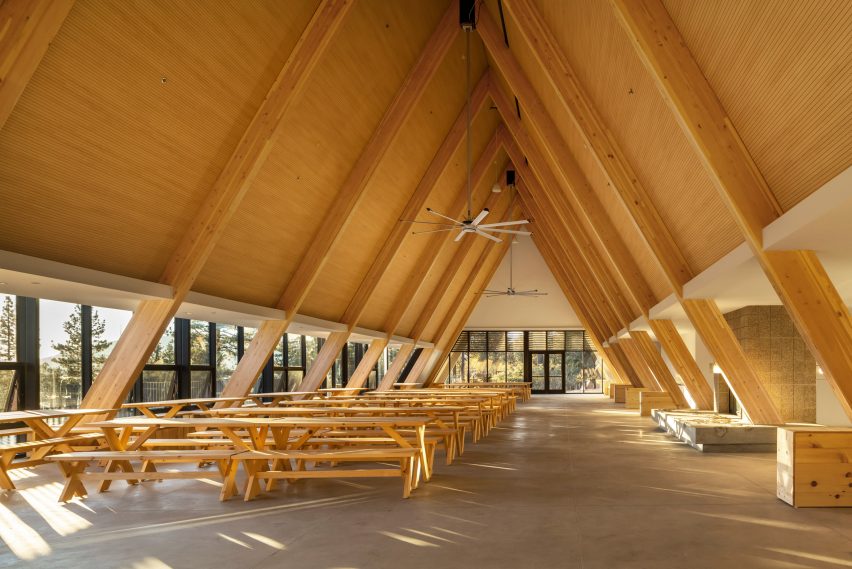
Like the cabins, the 11,000-square-foot (1,022-square-metre) dining hall is shaped like an A.
Glue-laminated timber makes up the frame, and corrugated metal covers the roof.
Western red cedar was also used on the exterior – in the form of planks for wall cladding and slats for a window wall that "frames a panorama of the forest ecosystem".
Interior walls are made of gypsum boards and acoustic panels, and a large hearth is made of concrete masonry units. The floor is a concrete slab with a radiant heating system.
"The dining hall volume couples passive cooling techniques with radiant floor heating, providing energy-efficient warmth throughout the year," the team said.
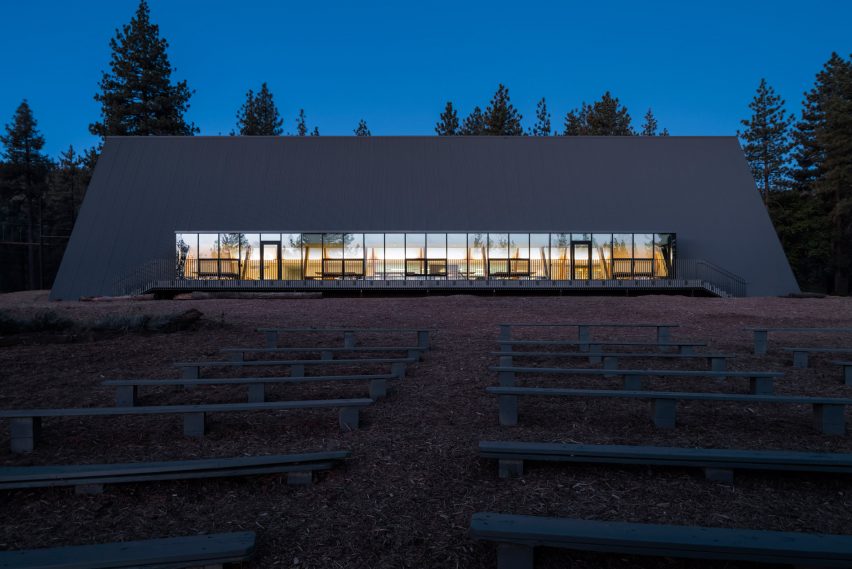
Outside, marking the entrances, are hand-washing stations with concrete walls and Girl Scouts trefoil logos in relief. Additional branding elements found in the camp include accents coloured with Girl Scout Green.
Other American campsites include an Oregon luxury campground by OfficeUntitled that features comfy cabins and an indoor saltwater pool, and a glamping site in Northern California by Anacapa Architecture and Geremia Design that has cabins filled with upscale decor.
The photography is by Here and Now Agency.
Project credits:
Architect: Perkins&Will
Team: Leigh Christy (principal), Yan Krymsky (design director) and Gabrielle Bullock