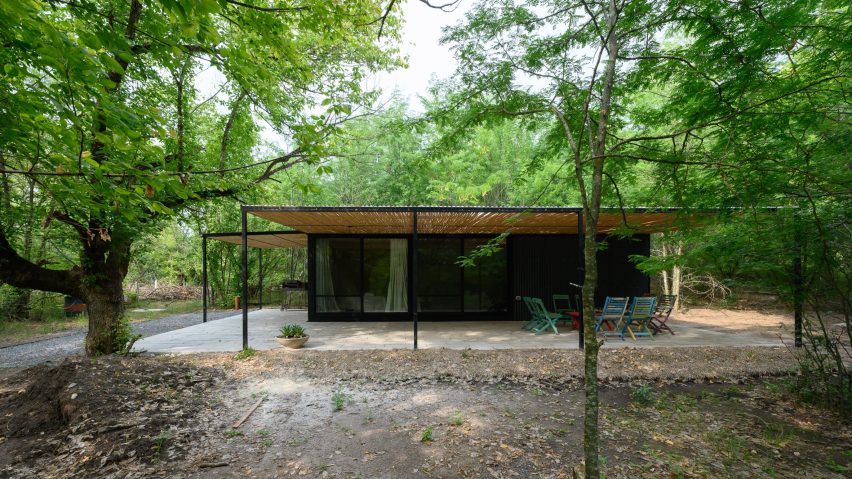Argentinian studio Set Ideas has completed two small cabins in Córdoba that aim to offer high-quality living spaces within a tight footprint.
Encompassing only 40 square metres, the TINY_MOD cabins – which stands for Tiny Module – were completed in 2021. The small, black cabins are located in Córdoba, the capital of the eponymous province where Set Ideas' office is established.
Each of the rectangular buildings has openings in its corrugated metal facade to accommodate sliding doors that open into the main living area.
The bedroom is at one end of the space and is behind a storage wall, which gives it some privacy.
On the other end, the architects included the bathroom and kitchen, grouped together. The remainder of the area is dedicated to the living room and can fit a sofa or dining table.
"We are creating an efficient response to interior spatiality and the use of resources and space, so that with fewer elements, we live better," said Set Ideas.
"Where does the smell of coffee live more intensely? In a large cup of coffee with milk or in a cup of ristretto?"
The interiors are lined with plywood, giving the spaces an intimate and comfortable feeling. Because of their small size, these buildings can be heated with a high-efficiency wood-burning stove.
"The interior space is simple, but the implementation is everything," said Set Ideas.
Outside of one prototype, overhanging panels made up of a steel frame and wooden staves provide shade to the exterior, creating an outdoor seating area almost as large as the interior space itself.
The other prototype is built on a steeper piece of land, so the architects included a metal staircase with a covered landing to provide access to the unit.
"These are two modular works, two houses in particular contexts, with particular situations and with specific designs," the office explained.
"Pre-agreed standards and modulations facilitate the process and the way in they are built and designed," they added. "The proposal from the studio is to industrialize architecture and everything that concerns it."
Set Ideas has applied these principles to larger projects as well. It completed a thorough renovation to a house in Córdoba, extending the original home's living spaces with a steel-and-glass extension at the back of the property.
Other modular designs include a triangular cabin by Atelier Craft and ICI! that is designed for migrants in Paris, and Cosmic ADU, a US startup that claims to have developed a construction process that generates more electricity than it uses.
The photography is by Gonzalo Viramonte.
Project credits:
Architects in charge: Arq. Carlos Arias, Arq. Heriberto Martinez, Arq Pedro Ruiz Funes, Arq. Tomas Camuyrano.
Design team: Arq. Tomas Camuyrano, Arq. Clara Maldonado
Engineer: Ing. Lucas Crespi
Landscape: Francisco Pascualini
Interiors: Florencia Negrete – Neo interior

