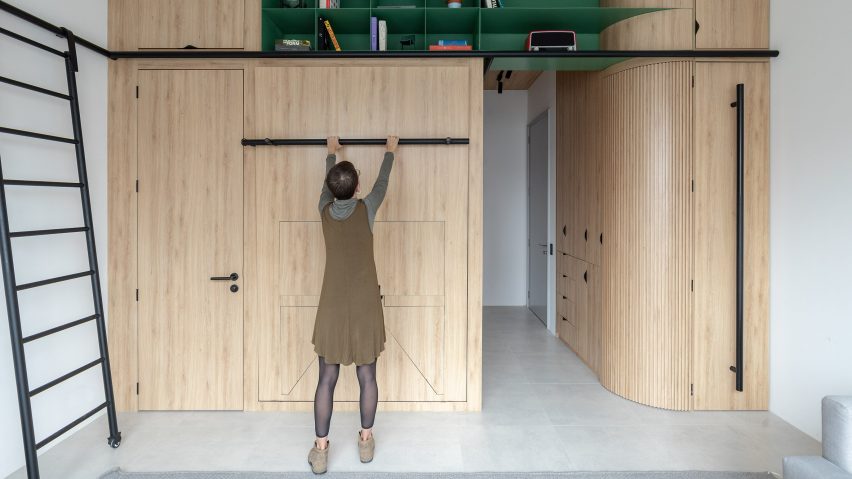Ecuadorian architects Juan Alberto Andrade and María José Váscones have made the most of the limited space in a micro apartment located within a new residential tower by Safdie Architects.
Doméstico is located within the Qorner building in Quito, near La Carolina Park. The apartment tower was designed by Safdie Architects and developed by local firm Uribe Schwarzkopf. The lower portion opened this year while work continues on the upper levels.
Architects Juan Alberto Andrade and María José Váscones – who are based in the city of Guayaquil –were tasked with designing a 27.5-squre-metre studio apartment for an active, middle-aged woman.
The goal was to create open space within the compact studio without sacrificing basic living amenities.
"The project is born from the need to solve, through architectural strategies, the spatial and formal limitations of this new way of living, in a way that relates directly to urban and social mobility," the team said.
The team ended up inserting a floor-to-ceiling unit with built-in, space-saving furniture and storage. This "habitable artifact" enables living functions to be condensed into a single organizing element that "transforms easily and does not sacrifice comfort".
The unit – made of water-resistant melamine boards – stretches along several walls and allows for an open area along the studio's large window.
Its placement, shape and functions were determined by the studio's geometry and sightlines, along with the location of the building's infrastructure.
The upper portion holds storage space and is accessed via a wheeled, metal ladder that can be moved around. The lower part accommodates everyday activities.
Upon entering the studio, one steps into a compact galley kitchen with a fridge, stove, sink and cabinetry. A backsplash is lined with a mineral surfacing material from the company Silestone.
Just beyond is the main room, which features an open space with a sitting area.
Lining one side of the room is the organizing unit, which contains a bed and desk/table, both of which fold up. A door in the corner leads to a bathroom with a sink, shower and toilet.
Up high, green metal shelves add a pop of colour to the austere apartment. Additional elements in the unit include aluminium door pulls and ceramic flooring.
"Doméstico presents itself as a connection between architecture and furniture design, in which the space is created in relation to the new needs, and the constant reduction of space," the architects said.
"This premise questions the traditional dwelling limits, and puts in evidence the new parameters of contemporary domestic living."
Other projects by Juan Alberto Andrade and María José Váscones include the conversion of a 1990s van into a mobile home for an Ecuadorian couple, and a tech office in Guayaquil with a patchwork of windows and shelves.
The photography is by JAG Studio.
Project credits:
Architects: Juan Alberto Andrade, María José Váscones.
Team: Cuqui Rodríguez
Contractor: Paola Cañón, Uribe Schwarzkopf
Manufacturers: Área UIO, Aglomerados Cotopaxi, Novopan

