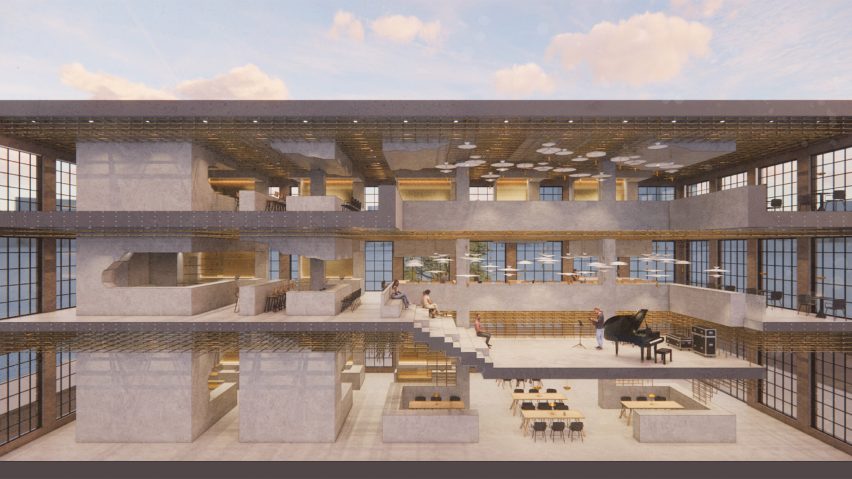
Corcoran School of the Arts and Design spotlights 10 interior architecture projects
Dezeen School Shows: a museum for the evolution of streetwear and a children's hospital that makes use of natural light to promote healing are included in Dezeen's latest school show by students at Corcoran School of the Arts and Design at the George Washington University.
Also included is an airport designed to be a relaxing place for travellers and a taproom that provides a space to mindfully consume food and drink.
Corcoran School of the Arts and Design at The George Washington University
School: Corcoran School of the Arts and Design, The George Washington University
Course: Interior Architecture Bachelor of Fine Arts, Studio 5
Tutors: Christina Filipescu and Karen Gioconda
School statement:
"The Interior Architecture Bachelor of Fine Arts programme at the George Washington University's Corcoran School of the Arts and Design in Washington, DC offers students a unique opportunity to study, learn and create within a creative environment at a major research university.
"Our programme is the only council for Interior Design Accreditation-accredited programme within DC and one of 10 interior programmes located at universities that rank in the top 70 of US News and World Report's list of national research universities.
"Through our studio-based curriculum, students learn to design three-dimensional environments through the use of dynamic concepts, cutting-edge materials, and innovative methods and techniques."
The Corcoran end-of-year exhibition can be viewed on the school's website.
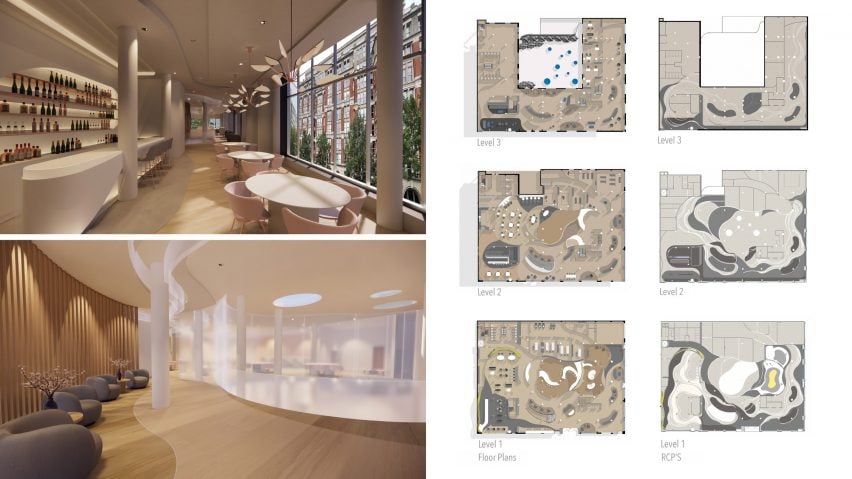
Renewal Boutique Hotel by Arianie Siwady
"Renewal is a wellness-focused boutique hotel designed to be an indoor oasis in the upscale city centre of Northwest Washington, DC.
"Inspired by the cherry blossoms lining the Potomac Basin in early spring, curvilinear walls reference unfolding sakura petals as they expand vertically and horizontally across three-floor levels.
"Dappled light, introduced through openings in the roof, is reflected and refracted through translucent tinted glass panels to capture the blooms' brilliance and beauty.
"To encourage visitors to connect with their inner selves, the hotel's unique programme includes creativity studios, an aromatherapy store, spa and yoga amenities."
Student: Arianie Siwady
Course: Interior Architecture Bachelor of Fine Arts, Studio 5
Tutor: Christina Filipescu
Contact: arianiesiwady[at]me.com
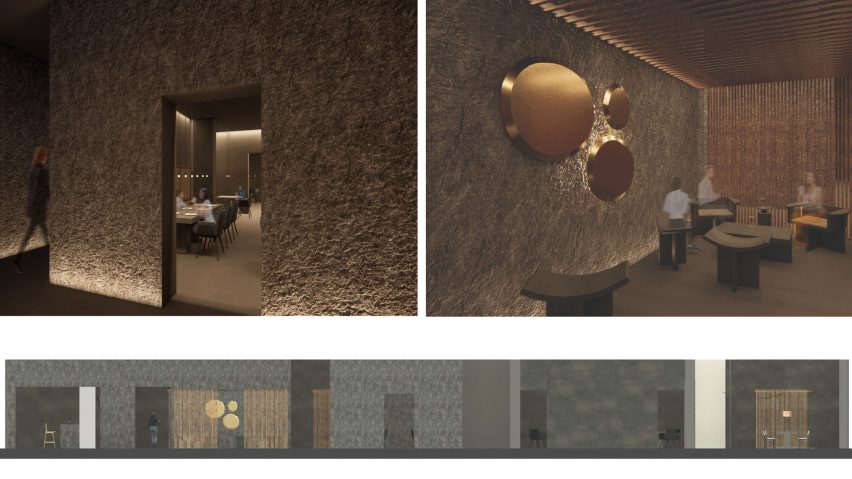
Onaga: A Small Eternity by Lily Katz
"Inspired by the poetic connections between human existence and the natural environment found in Japanese design, Onaga is a high-end Japanese restaurant located in the West End neighbourhood of Washington, DC.
"Japanese design philosophies of simplicity and ambiguity inform the organisation of space and treatment of materials. Simple, undecorated, spaces carved out of heavy, natural stone provides secluded dining enclaves, which are connected by corridors and thresholds that define circulation areas while both obstructing and framing lines of sight.
"Onaga establishes an immersive experience that suspends guests in time and place, shifting focus to the beauty of the present moment."
Student: Lily Katz
Course: Interior Architecture Bachelor of Fine Arts, Studio 5
Tutor: Christina Filipescu
Contact: lilyskatz[at]gmail.com
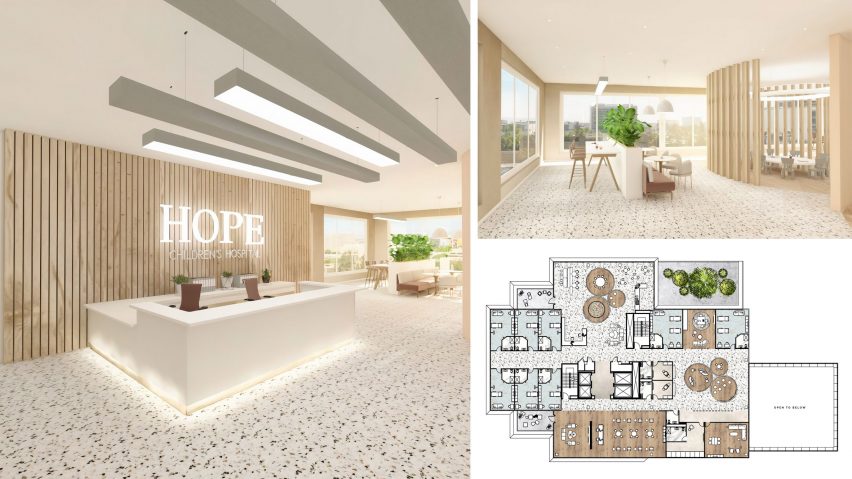
HOPE Children's Hospital by Melika Sizar
"We have been accustomed to designing daycares, libraries, and more specifically, hospitals based on the perspective of an adult. This project introduces a new design perspective through the exploration of six different play zones and family zones that support the concept of healing.
"The design of this leukaemia ward for children ages five to seven promotes healing through the use of natural light, soothing pastel colours, natural shapes and forms, wellness gardens and the implementation of circadian lighting.
"This research project proposes a unique approach to designing hospitals, which is purely based on a child's perspective and made possible through numerous interviews with patients and healthcare professionals throughout the United States."
Student: Melika Sizar
Course: Interior Architecture Bachelor of Fine Arts, Studio 5
Tutor: Karen Gioconda
Contact: msizar[at]gwmail.gwu.edu
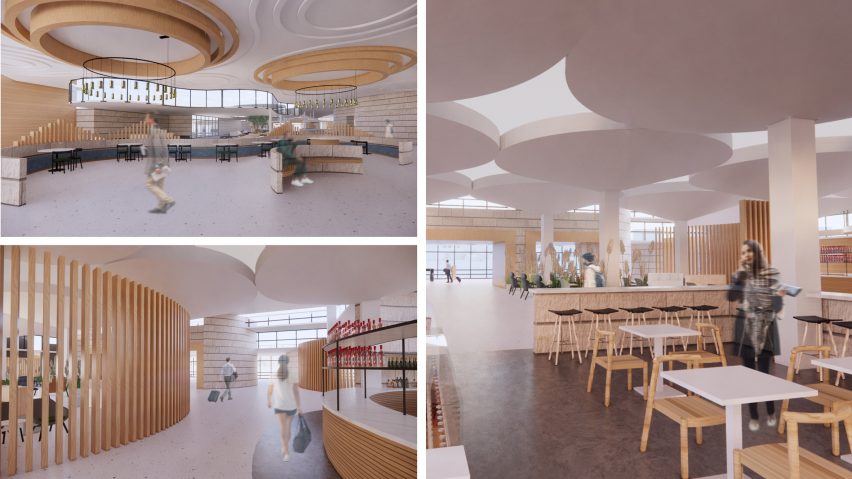
Reagan National Concourse by Todd Neblett
"Imagine an airport where stress and anxiety are not present. Enhancements to technology are redefining airports, creating relaxed and wellness-focused environments.
"Spaces within the concourse have been redesigned from the ground up and tailored to the needs of travellers, allowing for a productive and supportive environment. A mix of public and private spaces allows for relaxation, a quiet work environment, or social interaction.
"Framed views of the runway allow travellers to be immersed in DC immediately upon arrival. By re-envisioning the way people spend time at the airport, it becomes a destination itself."
Student: Todd Neblett
Course: Interior Architecture Bachelor of Fine Arts, Studio 5
Tutor: Christina Filipescu
Contact: neblettdesign[at]gmail.com
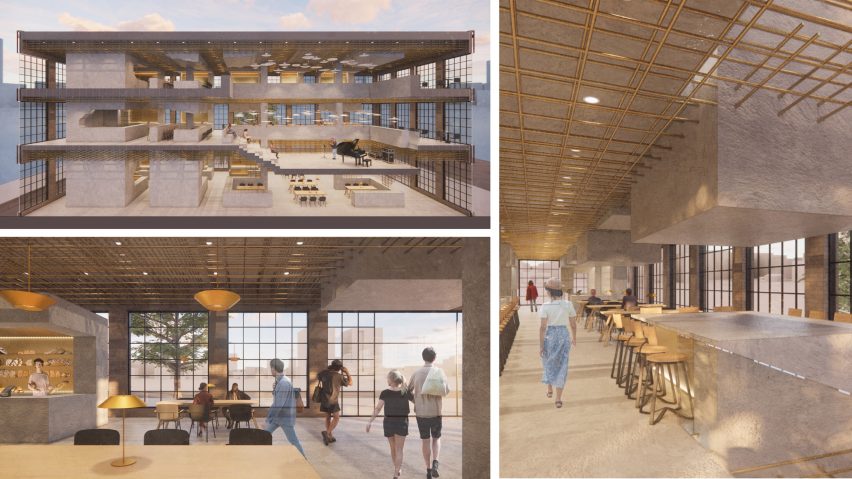
Ellington Hall by Emma Zihal
"Ellington Hall, named for jazz legend and DC native Duke Ellington, is an indoor market and live music venue located in the Logan Circle neighbourhood of Northwest Washington, which unites the city's best flavours, sights and sounds.
"Porous floor plates allow live music from the central stage to resonate throughout, replicating the pied piper quality of street performance in a bustling marketplace. Monolithic concrete volumes, inspired by contemporary brutalism in the surrounding urban environment, punctuate the space in contrast with the historic brick of the industrial building shell.
"Vendor stalls are contained within each monolith. Emanating in degrees from the centre stage, concrete fractures reveal accents of brass and lacquered wood that evokes the materiality of musical instruments and express impact inspired by moments of percussion in music.
"At Ellington Hall, guests experience the quintessential sensory attributes of DC via tactile materiality, flavorful fare and local musicality."
Student: Emma Zihal
Course: Interior Architecture Bachelor of Fine Arts, Studio 5
Tutor: Christina Filipescu
Contact: emmazihal[at]gmail.com
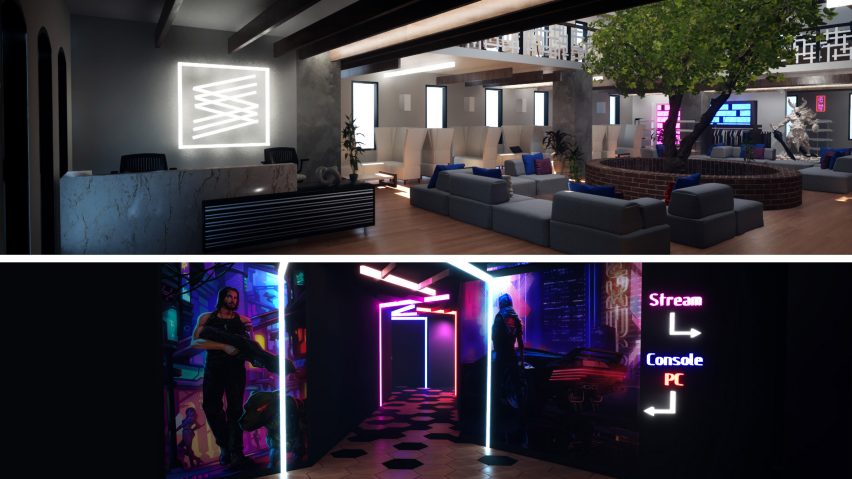
SandBox – Gaming Centre by Yeri Caceres
"SandBox, in gaming terms, is a video game in which the player is not constrained to achieving specific goals and instead has the freedom to explore, interact with or modify the game environment.
"This project provides different spaces for people to play video games, whether it is solo play, playing with friends, or space to meet new people who share their passions and tastes.
"Claroscuro describes the contrast of light and shadow as being created by light falling unevenly from a particular direction. This contrast reinforces the programmatic concept of providing a balanced environment for wellness and gaming."
Student: Yeri Caceres
Course: Interior Architecture Bachelor of Fine Arts, Studio 5
Tutor: Karen Gioconda
Contact: ycaceres07[at]gwu.edu
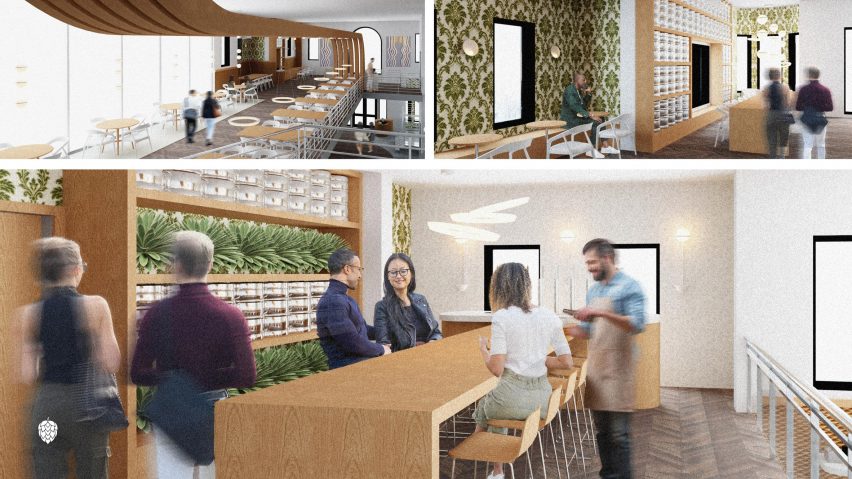
Tap to Table by Anna Comstock
"A recent uptick in Americans experimenting with 'sober curiosity' has created a rise in non-alcoholic beverage options, marketed to booze-enjoyers that are looking to avoid the adverse health effects.
"Inspired by the balance needed to create a healthy way of living, Tap to Table is a taproom that provides guests with a space to mindfully consume alcohol and food. The menu features a healthy take on traditional bar food with both non-alcoholic and alcoholic beverage options.
"The muted, natural material palette directly contrasts the stainless steel brewing equipment and each floor boasts a different experience."
Student: Anna Comstock
Course: Interior Architecture Bachelor of Fine Arts, Studio 5
Tutor: Karen Gioconda
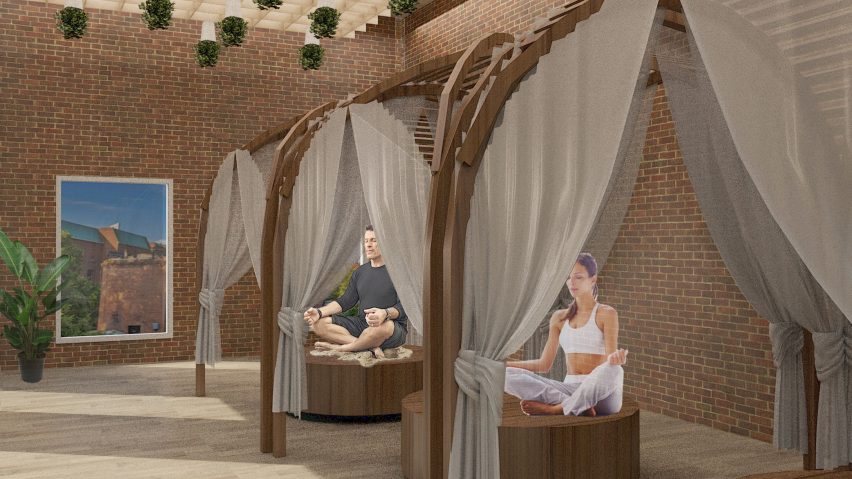
Oasis in the City by Ellen Ye
"What humankind has achieved in science and technology, we lack in humanity, mentality and spirituality. People in large cities have high stress and anxiety levels, meaning they often rely on technology to go about their busy lives.
"Residents of urban areas struggle to tap into their wisdom and find inner peace and true joy. This project would establish a quiet and peaceful retreat space.
"It would allow people to be surrounded by good energies and temporarily put aside their stress to escape their busy lives. People can practice yoga, meditate, relax, read, think, reflect on the meaning of life and discover their true selves."
Student: Ellen Ye
Course: Interior Architecture Bachelor of Fine Arts, Studio 5
Tutor: Karen Gioconda
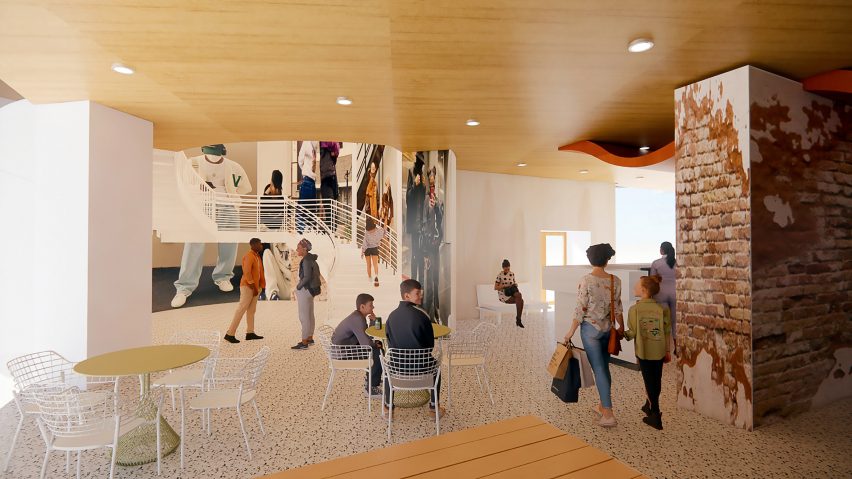
The World of Street Fashion by Fatoumata Sow
"In today's modern world, fashion as a form of self-expression is highly valued. This museum provides a safe space for individuals to learn about the evolution of streetwear, tap into their inner creativity and appreciate the differences that make us unique.
"Centred around the idea of inner growth, the ceilings are designed to peel away to signify the beginning of one's transformation. The curvilinear forms are seen in spaces that encourage learning and social interaction.
"The brick textured walls and wooden picnic benches give off an urban aesthetic. Visitors will have the opportunity to take photos throughout their journey of the exhibits, allowing their unique style to be seen as a form of art."
Student: Fatoumata Sow
Course: Interior Architecture Bachelor of Fine Arts, Studio 5
Tutor: Karen Gioconda
Contact: sowfatou1816[at]gmail.com
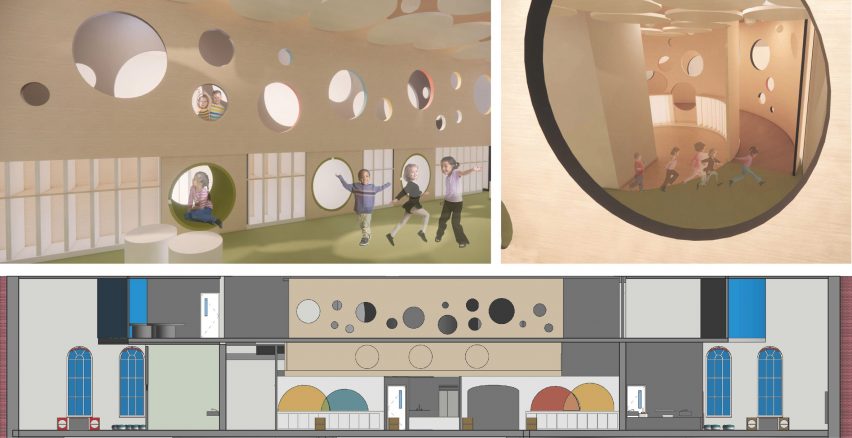
School of Play by Mary Baker
"Having a passion for public health and coming from a family of teachers, Baker wanted to design a school specifically for young toddlers that inspired curiosity and exploration in a learning environment.
"Noting the lack of design in many early education spaces, where children are stuck in a singular room that is crowded with toys to make up for the lack of design, Baker wanted to create a new era of education spaces that creates a unity between space and toy objects.
"The School of Play intends to encourage play and movement through overlapping geometries that children can inhabit from below, within and above so the space itself becomes a toy and tool for hands-on learning."
Student: Mary Baker
Course: Interior Architecture Bachelor of Fine Arts, Studio 5
Tutor: Christina Filipescu
Contact: mjbaker4[at]gwu.edu
Partnership content
This school show is a partnership between Dezeen and Corcoran School of the Arts and Design. Find out more about Dezeen partnership content here.