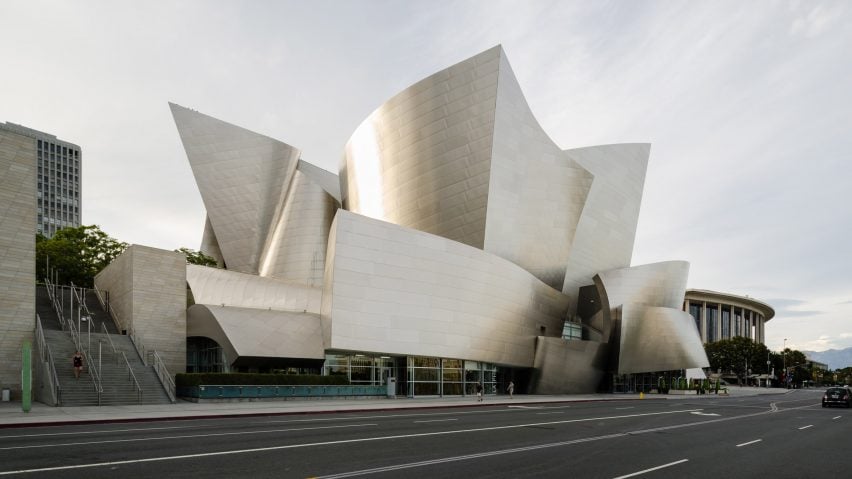
Frank Gehry's Walt Disney Concert Hall is "a living room" for Los Angeles
Up next in our deconstructivism series we take a look at the iconic Walt Disney Concert Hall designed by Canadian-American architect Frank Gehry.
Occupying an entire city block in Downtown Los Angeles, the Walt Disney Concert Hall is an architectural landmark that took more than 15 years to build.
It is one of Gehry's best-known projects, internationally recognised for its facade made from swooping metal-clad panels that echo the billows of the giant auditorium below.
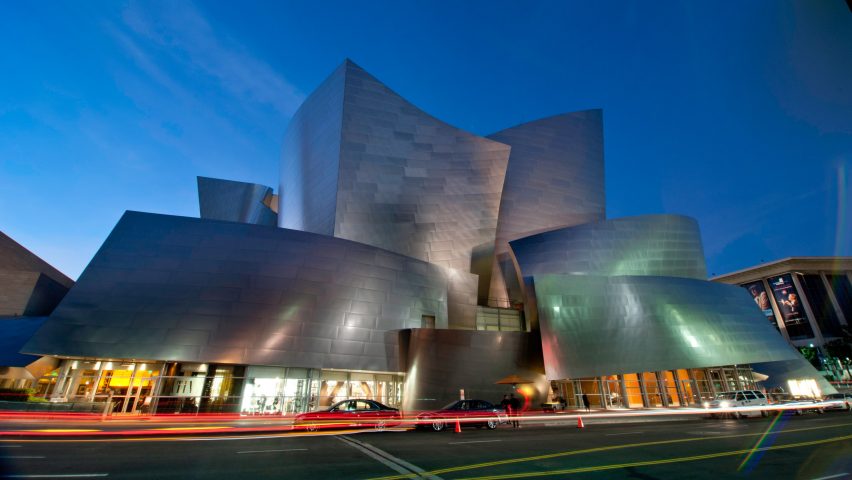
Gehry, now aged 93, was selected to design the music centre in the late 1980s by Lillian Disney – the widow of American animator Walt Disney – from a list of 80 potential architects.
Lillian Disney donated $50 million (£38.5 million) to the project in her husband's memory. Its construction began in 1991 and was completed in 2003 when it became home to the Los Angeles Philharmonic.
Though the Walt Disney Concert Hall was commissioned prior to Gehry's equally iconic Guggenheim Bilbao, a building with a similar aesthetic, it was completed six years later due to revisions and a lack of fundraising.
However, Gehry said this order of the events "worked out well" for the project.

"Getting the Guggenheim done was like a training ground for LA," he said in an interview when the building opened. "We got to know how best to build it."
The delays also allowed planners to observe the acclaim for the Guggenheim's titanium cladding, prompting them to ask Gehry to switch his design for a stone exterior to its now-iconic stainless steel skin – a decision he did not make easily.
"Disney Hall would look beautiful at night in stone," Gehry once told the Los Angeles Times' journalist Barbara Isenberg.
"It would have just been great. It would have been friendly. Metal at night goes dark. I begged them. No, after they saw Bilbao, they had to have metal."
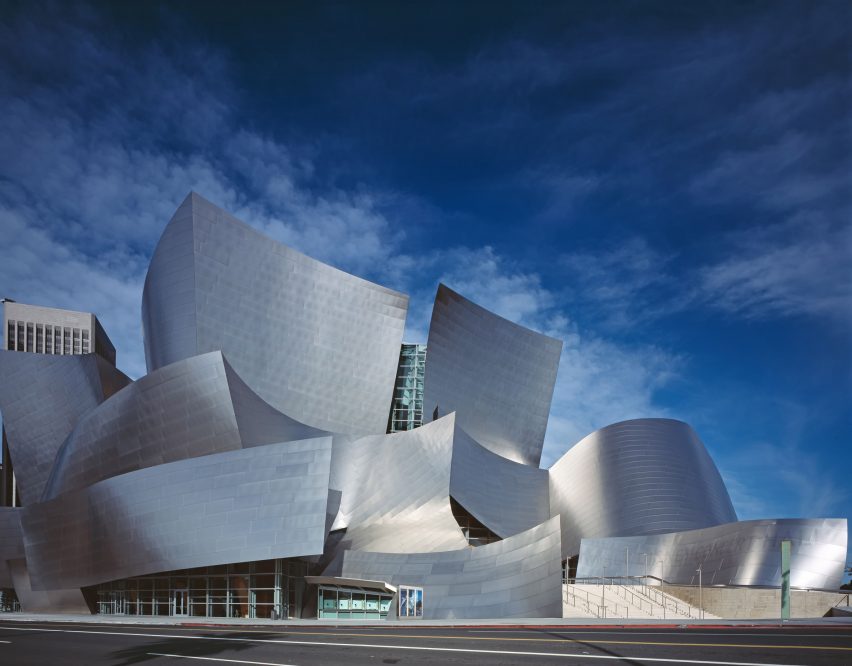
Gehry has said that, as with all his buildings, the Walt Disney Concert Hall was designed "from the inside out".
Its plan centres around a large concert hall containing 2,265 seats with a vineyard-style seating arrangement intended to make the audience feel close to the orchestra.
Unlike many traditional concert halls, it does not have boxes and balconies to avoid implied social hierarchies. The room is also column-free, made possible by its large steel roof structure.
The silver waves and arcs that line the exterior were developed later using CATIA, a French computer modelling software.
More commonly used by aerospace and automotive industries, the technology allowed Gehry to transfer complicated models of the project into buildable forms and show contractors how his vision could be realised.
However, despite the lengthy design process, the studio did not identify the problems the facade would later cause. After installation, the reflective finish of the metal contributed to an increase in traffic accidents, requiring the steel to be sanded to reduce glare.
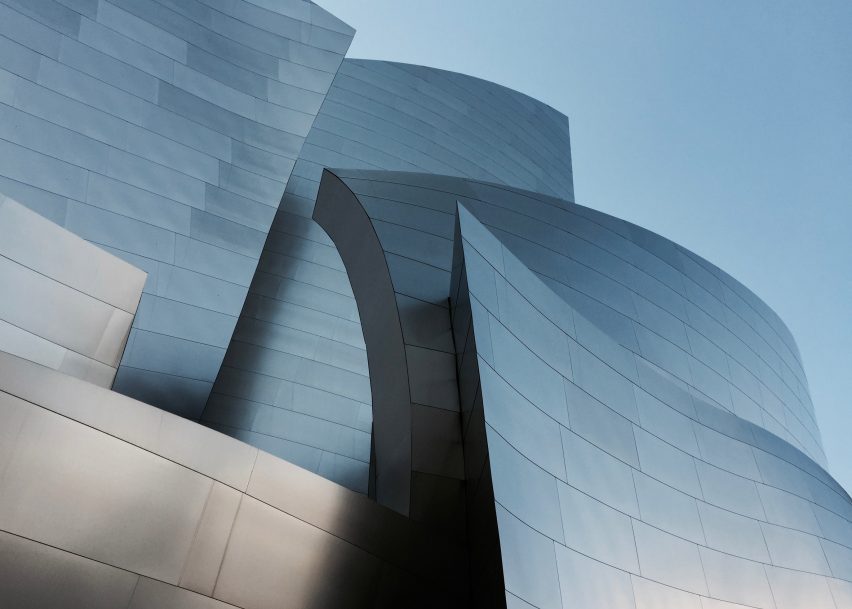
Today, the Walt Disney Concert Hall is considered to be a notable example of deconstructivist architecture – an architecture movement from the 1980s that opposed rationality and symmetry.
However, Gehry does not and never did consider himself a deconstructivist. He has famously claimed an overarching goal for the project was to create "a living room for the city" that could make music accessible to people.
"I felt there was a need for a place that people felt comfortable, would like to come to, that became an iconic destination, that people would identify with it and feel like it was theirs," Gehry said in an interview reflecting on the building in 2013.
"And so I thought of that term, 'the living room for a city', because we needed that."
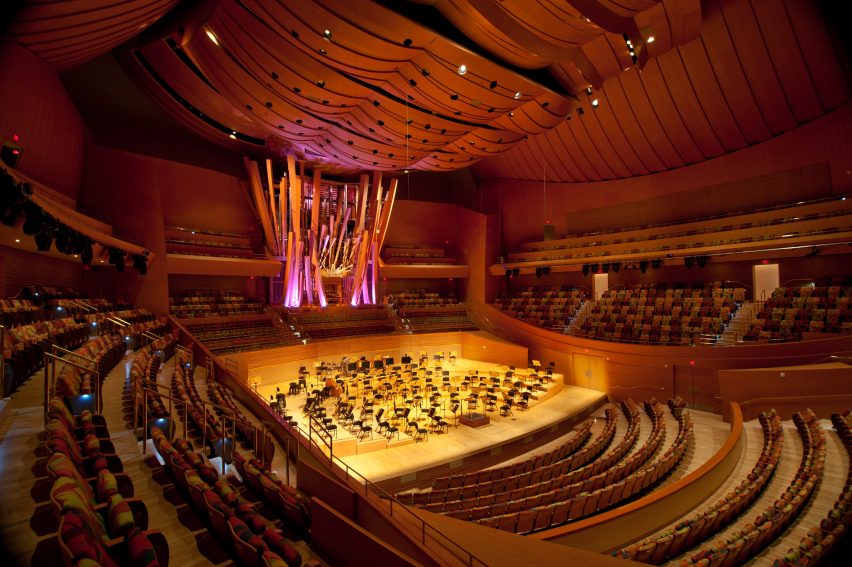
To create the feeling of publicly accessible space, the venue's entrance is marked by a large staircase that connects to the surrounding streets.
The stair leads into a light-filled lobby lined with expanses of glass and fitted with a grand stairway, surrounded by curving walls.
Inside the main auditorium, there are few right angles. Oak lines the floor, while the stage is made from Alaskan yellow cedar and the walls are finished with Douglas-fir.
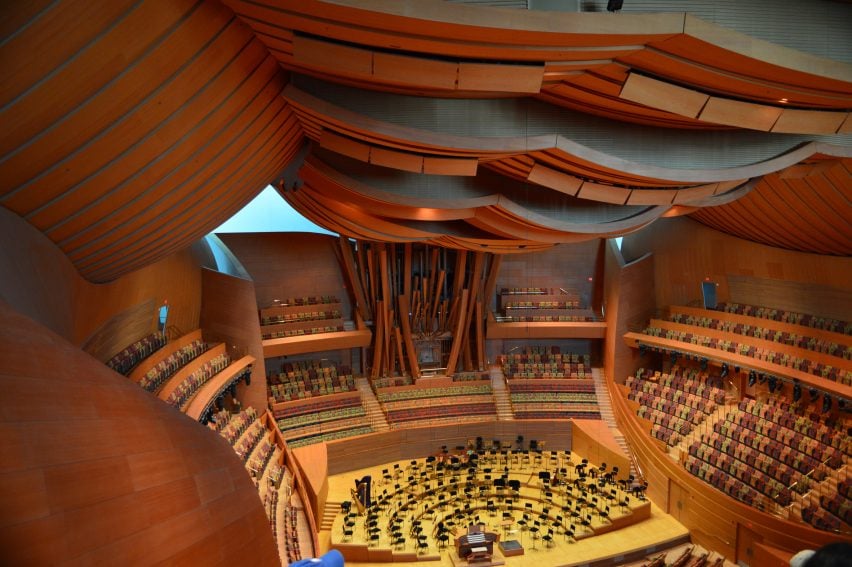
These details form part of the elaborate acoustic design for the building, which Gehry developed in collaboration with expert acoustician Yasuhisa Toyota and the former Los Angeles Philharmonic music director Esa-Pekka Salonen to ensure the highest acoustical clarity.
To achieve this, acoustic tests were performed on a scale model of the building while it was being developed.
Today, Gehry cites the "clarity of the sounds" as the most successful outcome of the Walt Disney Hall.
"When the orchestra is full on, they feel a receptive audience because the audience can hear them," the architect once said.
"They feel it. It's like theatre you feel it. Like when you give a talk, and you feel like you're coming across. And when the orchestra hears that and feels that it makes them play better."
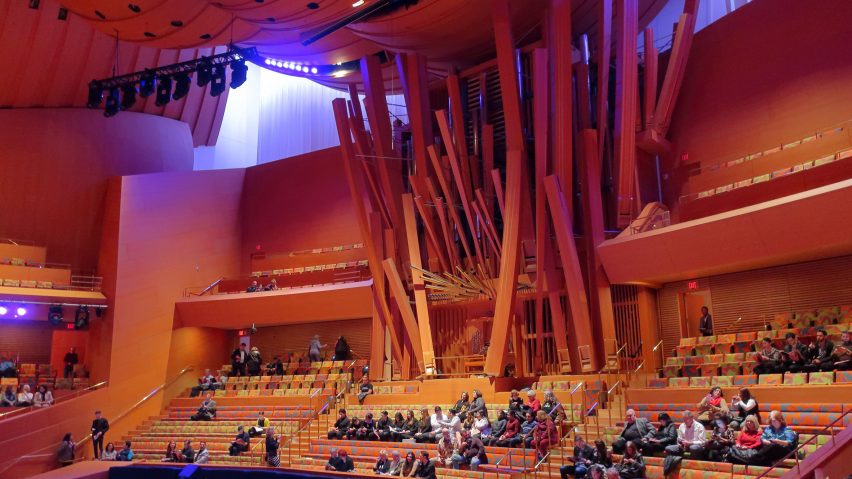
A centrepiece of the Walt Disney Concert Hall's auditorium is its large 6,134-pipe organ, which was designed by Gehry with organ consultant Manuel Rosales.
Developed over two years using 40 different models, it is lined with external pipes that the architect is said to refer to as french fries.
According to the Los Angeles Philharmonic, the collaboration between Rosales and Gehry was key to the organ's design as, while Gehry's initial designs were "fanciful and marvelous", they could not "lead to the construction of a practical musical instrument".
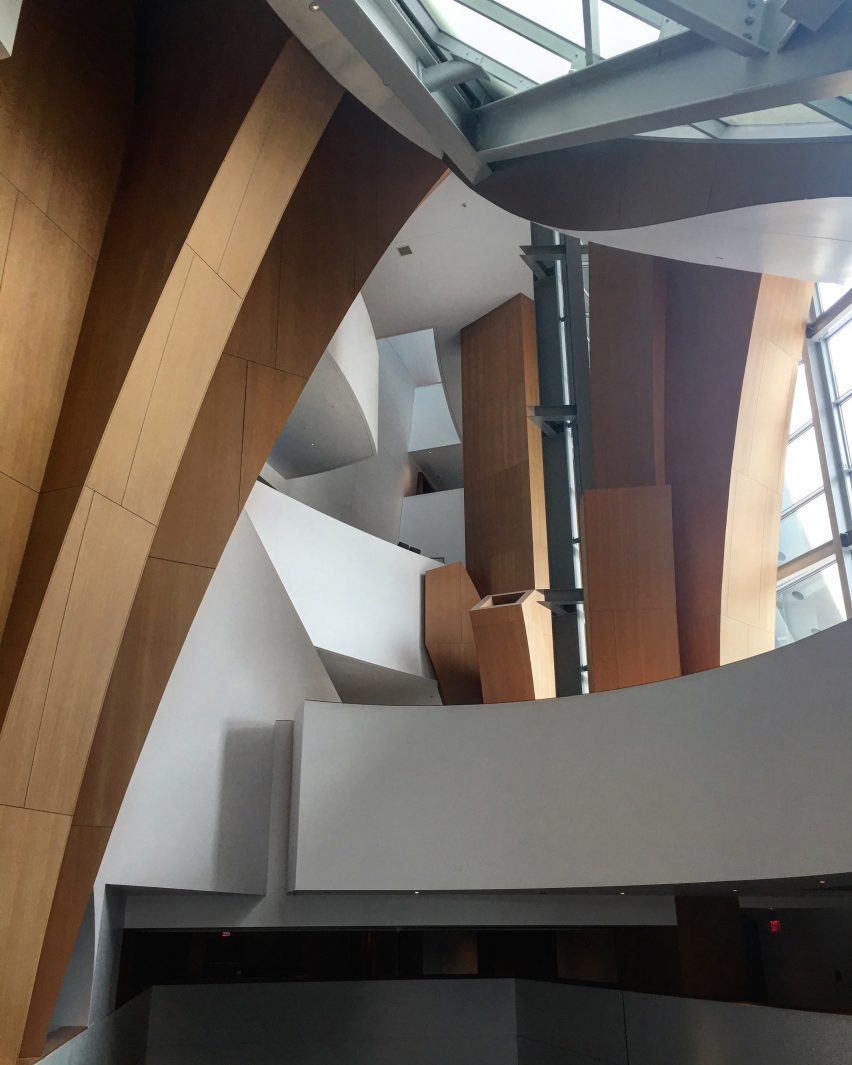
The Walt Disney Concert Hall is complete with an elevated urban park that pays homage to Lillian Disney, who died before the project's completion.
It features a flower-like fountain designed by Gehry, which is covered in a mosaic made from thousands of pieces of blue and white china.
Upon completion, the building was well received and celebrated for reinvigorating the downtown area and enlivening the city's cultural scene. At the time, architectural critic Jonathan Glancey hailed the building as "nothing short of a masterpiece", while Herbert Muschamp stated it is "the most gallant building you are ever likely to see".
However, the building also inadvertently highlighted the gap between the city's rich and poor.
At the lavish opening of the building – a red-carpet affair – a number of protesters at its opening carried signs reading, "For the Rich Overabundant Opulence" and "For the Poor the Boot".
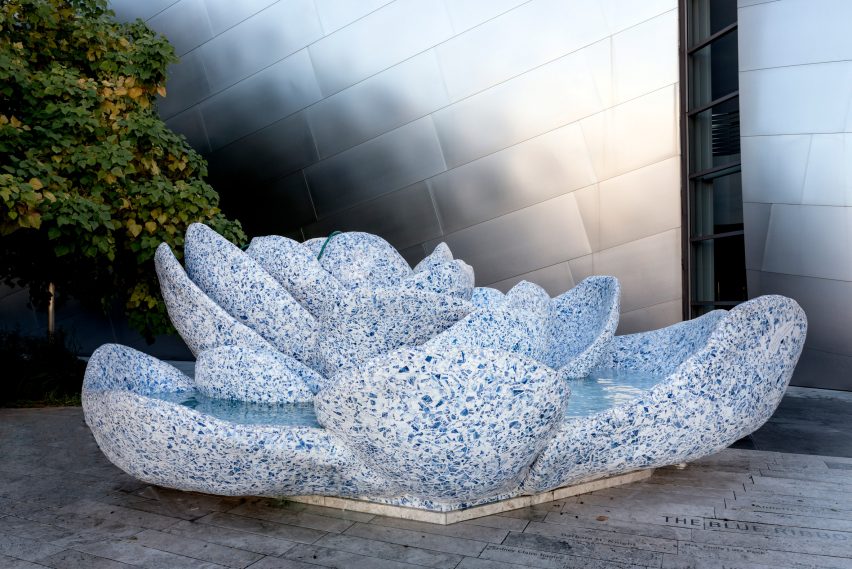
Today, Gehry is developing a towering hotel and apartment complex named The Grand for a site opposite the building. It has been in development for more than 10 years.
Comprising multiple buildings across a three-acre (1.2-hectare) site, the development will be linked to the Walt Disney Concert Hall by a large pedestrian area. Alongside a hotel and apartments, it will contain restaurants, shops and a cinema.

Deconstructivism is one of the 20th century's most influential architecture movements. Our series profiles the buildings and work of its leading proponents – Peter Eisenman, Gehry, Zaha Hadid, Rem Koolhaas, Daniel Libeskind, Bernard Tschumi and Wolf Prix.
Read our deconstructivism series ›