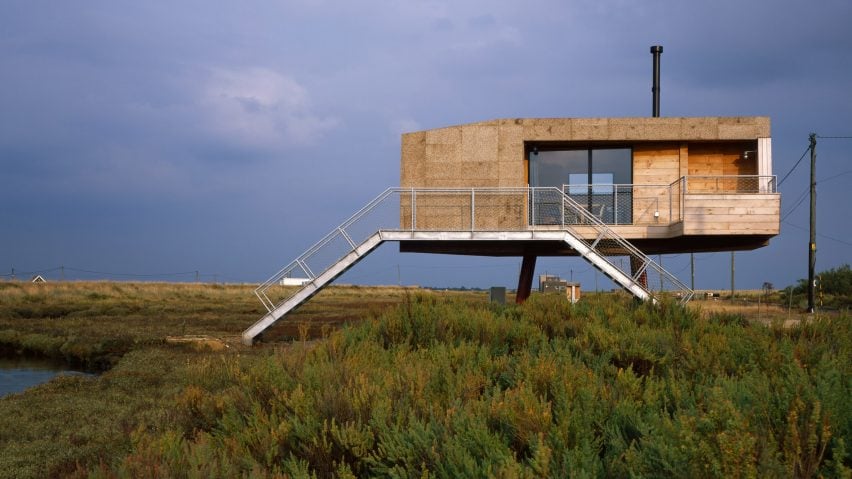From an artist's cabin perched above a tidal salt marsh to an entire elevated apartment block in Italy, here is a roundup of 10 homes on stilts from the Dezeen archives.
Hoisting buildings up on pillars allows them to occupy otherwise uninhabitable sites such as lakes, steep slopes and craggy coastal outcrops, bringing inhabitants closer to nature while treading lightly on the surrounding environment.
With floods becoming ever more frequent and severe due to global warming, and around a billion people set to be impacted by rising sea levels come 2050, stilts are also a key way to make our homes more climate-change resilient, according to a recent report from the Intergovernmental Panel on Climate Change (IPCC).
Here are 10 examples of raised residential architecture, showcasing how it can slot into different contexts from Chile to the Czech Republic:
Untreated oak boards and cork panels protect this cross-laminated timber (CLT) cabin from the salty winds of the surrounding tidal marsh, while three galvanised steel legs elevate it above the water.
Architect Lisa Shell finished each of the pillars in a durable red paint in homage to the redshank – a wading bird with vibrantly coloured legs that is native to the area, on the coast of eastern England.
Find out more about Redshank ›
Stepping Stone House, UK, by Hamish & Lyons
Swimmers can drift underneath this house extension over a lake in Berkshire, England, to get a closer look at the stilts holding up the building and the black metal ribs underneath its white, corrugated floor deck.
The house itself features exaggerated eaves supported by Y-shaped glue-laminated timber (glulam) columns that create space for a large skylight running along the entire length of the space.
Find out more about Stepping Stone House ›
House in the Orchard, Czech Republic, by Šépka Architekti
This bulbous three-storey home in an orchard on the outskirts of Prague is propped up by a small reinforced-concrete stalk and sprayed in a layer of polyurethane to make it resemble a giant rock formation.
Underneath this textured facade, Czech practice Šépka Architekti built a timber frame clad in birch plywood boards, which are left exposed on the interior.
Find out more about House in the Orchard ›
Cabin Lille Arøya, Norway, by Lund Hagem
Accessible only by boat, this summer home is set on a small island off the Norwegian coast and perched on slender stilts to give it an even footing among the craggy boulders.
Architecture studio Lund Hagem painted the exterior black to allow it to blend into its surroundings and finished the interior in raw concrete and rough-sawn pine boards to reflect the rugged natural environment.
Find out more about Cabin Lille Arøya ›
Tree House, South Africa, by Malan Vorster
Four cylindrical towers are raised up on stilts to form this treehouse-style residence in Cape Town, maximising views of the surrounding forest from the highest part of a sloped site.
The Corten steel legs extend all the way up to the roof of the interior, where they act as structural columns, while decorative red cedar battens wrap the building's exterior.
Find out more about Tree House ›
Viggsö, Sweden, by Arrhov Frick Arkitektkontor
Wooden legs lift this timber-framed cabin designed by Swedish studio Arrhov Frick Arkitektkontor into the treetops, giving residents views over the Stockholm archipelago.
The gabled building is topped with a white corrugated metal roof, which transitions into ridged translucent plastic over a generous sheltered terrace.
The Building Descending the Stairs, Italy, by ElasticoFarm and Bplan Studio
Angular metal stilts elevate this apartment block above the street noise in Jesolo, Italy, while providing occupants with maximum sun exposure and a panorama of the Venetian Lagoon.
Split across eight floors, each of the 47 flats has its own private outdoor space in the form of a stepped terrace or balcony, fronted with blue mesh balustrades informed by fishing nets.
Find out more about The Building Descending the Stairs ›
Stewart Avenue Residence, USA, by Brillhart Architecture
Floridian practice Brillhart Architecture set out to reimagine stilts as a "meaningful and deliberate piece of the architecture" at inside Miami residence, which was built to withstand rising sea levels.
This is achieved by propping the structure up with a mixture of skinny galvanised steel pipes and hollow concrete columns containing different utility rooms including a garage.
Find out more about Stewart Avenue Residence ›
Manshausen 2.0, Norway, by Stinessen Arkitektur
These raised holiday cabins are set on an island in the Arctic Circle home to the largest population of sea eagles in the world.
Metal stilts lift the buildings above a rocky coastal outcrop, well out of the way of projected climate change-induced sea level rises, while aluminium panels protect the CLT frame from saltwater exposure.
Find out more about Manshausen 2.0 ›
Dock House, Chile, by SAA Arquitectura + Territorio
Just a short walk from the Pacific Ocean, this pine-clad home designed by Chilean firm SAA Arquitectura + Territorio is elevated above its sloped site to provide views out to sea.
The building is propped up by a structural wooden plinth and diagonal pillars that gradually increase up to a size of 3.75 metres to keep its floor level despite the uneven terrain.
Find out more about Dock House ›

