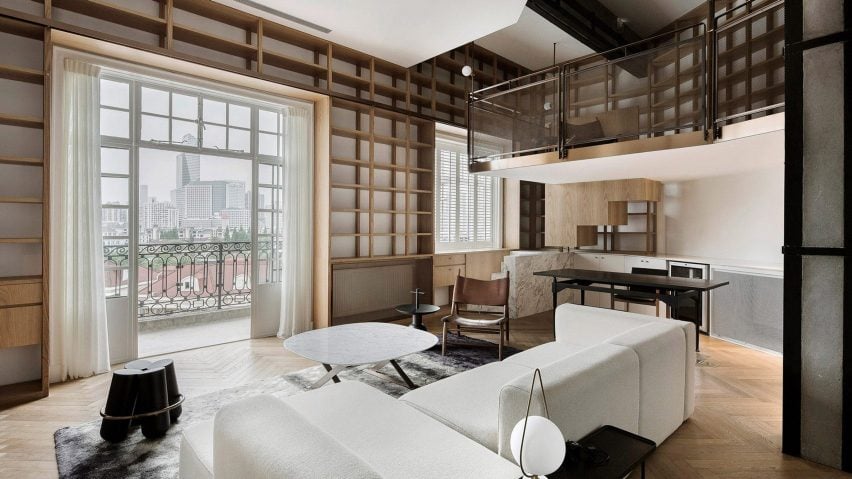A home with terrazzo interiors and an apartment that was renovated to include library bookshelves across its walls feature in this lookbook highlighting 10 homes with French doors.
French doors can be described as a pair of doors that typically open out to outdoor spaces and have glass panes that stretch the height of the doors.
The doors are often used as exterior doors, as they can bring light into the interior as a result of their largely glass construction. But French doors can also be used in interiors, where they divide and partition spaces without compromising on light.
The following residential projects show how French doors can be used and incorporated within home renovations, extensions and newbuilds.
This is the latest in our lookbooks series, which provides visual inspiration from Dezeen's archive. For more inspiration see previous lookbooks including open-plan studies, bedrooms on mezzanine levels, and green living rooms.
Tower House, UK, by Dominic McKenzie Architects
Located in the London borough of Islington, Dominic McKenzie Architects looked to lofty structures in rural Italy when designing this brick extension.
Chevron flooring draws the eye towards black, glass-panelled French doors, which were positioned beneath a rectangular skylight and open out to a sunken garden.
Find out more about Tower House ›
Book-lined apartment, China, by Atelier Tao+C
A white modular sofa was oriented toward white French doors at this top-floor apartment in one of Shanghai's earliest high-rise residential buildings.
Atelier Tao+C renovated the apartment to centre the study as the focal point of the house. Floor-to-ceiling smoked oak bookshelves were built around the entirety of the apartment and frame white-painted French doors that lead to an L-shaped balcony.
Find out more about the book-lined apartment ›
Tehama One, US, by Studio Schicketanz
Expanses of panelled glass blanket the walls of this home in California, which was designed by US practice Studio Schicketanz. The single-storey home and guest house were positioned around a landscaped courtyard.
Indoor and outdoor spaces become one through the use of large French doors that provide calming views out to the central courtyard. Textural materials were used throughout the interior.
Find out more about Tehama One ›
Casa Mami, US, by Working Holiday Studio
Japanese and Scandinavian design as well as the work of architect Luis Barragán informed the design of this holiday home in the Californian desert.
French doors frame the desert surroundings from within the paired back interior, which houses a sculptural Cylinder Back Armchair by Los Angeles-based furniture studio Waka Waka.
Find out more about Casa Mami ›
White Rabbit House, UK, by Gundry & Ducker
Designed by architecture studio Gundry & Ducker, White Rabbit House is a neo-Georgian home in Canonbury, Islington. The studio incorporated green hues and different-shaped windows and openings throughout.
The kitchen features white terrazzo floors and green-painted double doors that open to its garden. A skylight runs the width of the space above the kitchen and its island-cum-breakfast bar.
Find out more about White Rabbit House ›
Amott Road, UK, by Alexander Owen Architecture
Curving timber, geometric shapes and bright colours define this home in East Dulwich by London studio Alexander Owen Architecture.
The kitchen has a wood-lined interior with timber stretching and curving across its ceilings, walls and cabinetry. Deep blue floors lead out to the garden via arched French doors, complementing the home's modernist and pop-art feel.
Find out more about Amott Road ›
Greenwood Road, UK, by Kilburn Nightingale
Architect Ben Kilburn transformed his own Victorian property in Hackney, London, adding a double-height library beside stretches of pale-wood-lined glazing that opens out to the garden.
The double-height space is visually connected to both the home's outdoor space and a living room with a mezzanine-style railing positioned on the floor above. Floor-to-ceiling glass, including French doors, stretches the entirety of the rear brick volume.
Find out more about Greenwood Road ›
Antwerp apartment, Belgium, by Bovenbouw
Large French doors tower above the interior of this Antwerp apartment, located within a residential development set inside three converted 19th-century buildings.
Bovenbouw Architectuur looked to 19th-century design ideas to inform the design of the apartment, incorporating classical features such as parquet flooring and decorative marble panelling.
Find out more about Antwerp apartment ›
Maison 0.82, France, by Pascual Architect
An open-plan kitchen, lounge and dining room were positioned on the southern side of this single-storey home in France by Pascual Architect.
Floor-to-ceiling glazing, which doubles as large French doors, surrounds the perimeter of the living spaces and provides views out and easy access to the exterior.
Find out more about Maison 0.82 ›
House 03, Spain, by Lucas y Hernández-Gil
Spanish studio Lucas y Hernández-Gil overhauled an apartment in Madrid by reconfiguring its layout, installing a new kitchen and adding oak and stone surfaces throughout.
Orignal joinery was restored throughout the 19th-century apartment. French doors open out from the open plan kitchen and living area and are framed by bi-folding shutters that can remove the light from the interior.
Find out more about House 03 ›
This is the latest in our series of lookbooks providing curated visual inspiration from Dezeen's image archive. For more inspiration see previous lookbooks showcasing open-plan studies, bedrooms on mezzanine levels, and green living rooms.

