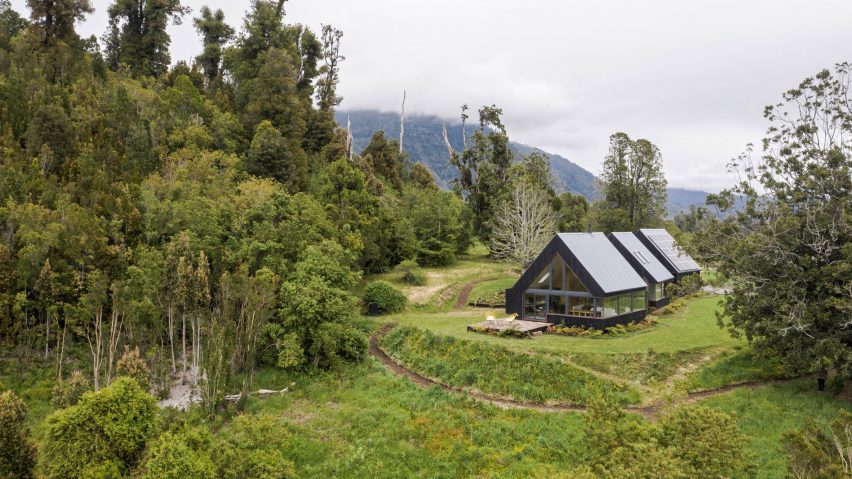
Citic teams up with local builders for gabled lakeside house in Chile
Three gabled volumes connected by glazed walkways form this home overlooking Chile's Rupanco Lake, completed as part of as a community-driven initiative with a local organisation.
The project, called 3C2C, was designed by Team Citic in collaboration with Constructores de Rupanco (Rupanco Builders), a local organisation of builders whose goal is the sustainable development and environmental stewardship of Rupanco Lake.
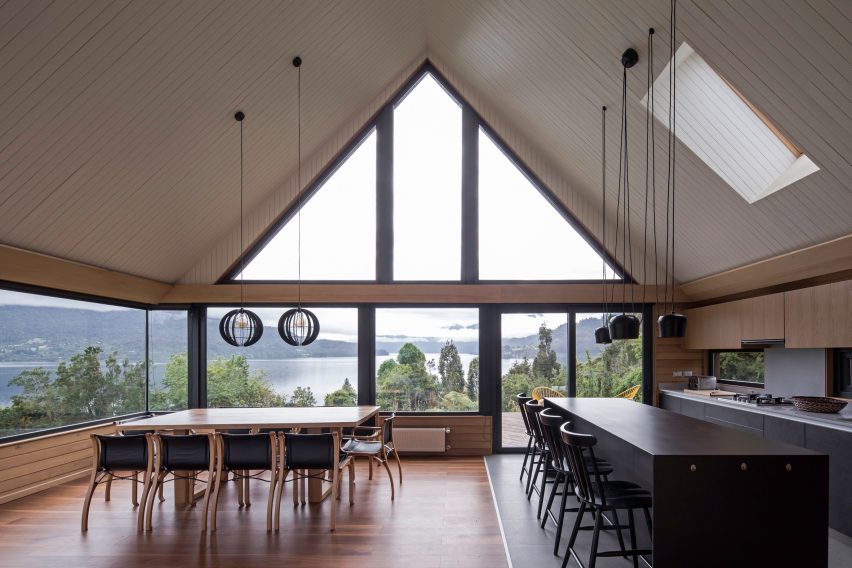
"One of the most remarkable aspects of this project is the collaboration between [the] Citic team and the inhabitants of the lake," said Citic, a design organization based in Santiago.
The home, which was completed in 2021, is intended to have a minimal environmental footprint.
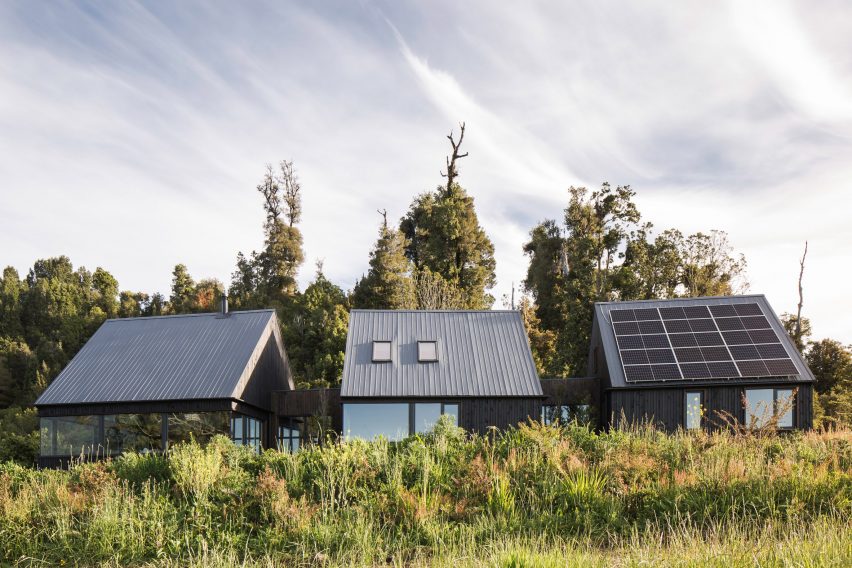
In addition to using solar panels on the roof, the home reuses all of its domestic water for irrigation, uses sheep's wool insulation in its walls and is built mostly from wood.
Two of the three volumes have an upper floor for bedrooms, while the third is a double-height space where the architects place the home's communal areas.
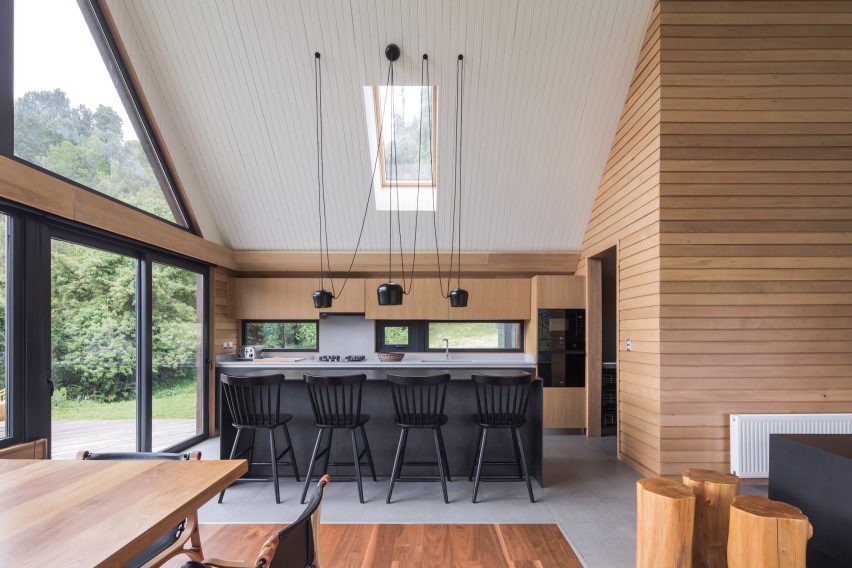
"The volume that faces the best views is oriented to the east, and its large windows frame the beautiful view of the lake and mountains, with access to an outdoor terrace that dominates the entire view," said Citic.
A cathedral ceiling lined with painted wooden planks gives this area a spacious feeling. A skylight placed above the open kitchen brings natural light to the main living area.
Many houses in the area have a similar form, which helped shape the design of the steeply pitched zinc roofs with wooden lining.
"The choice of the type of form that the houses have reflects the architectural tradition of the area," said Citic.
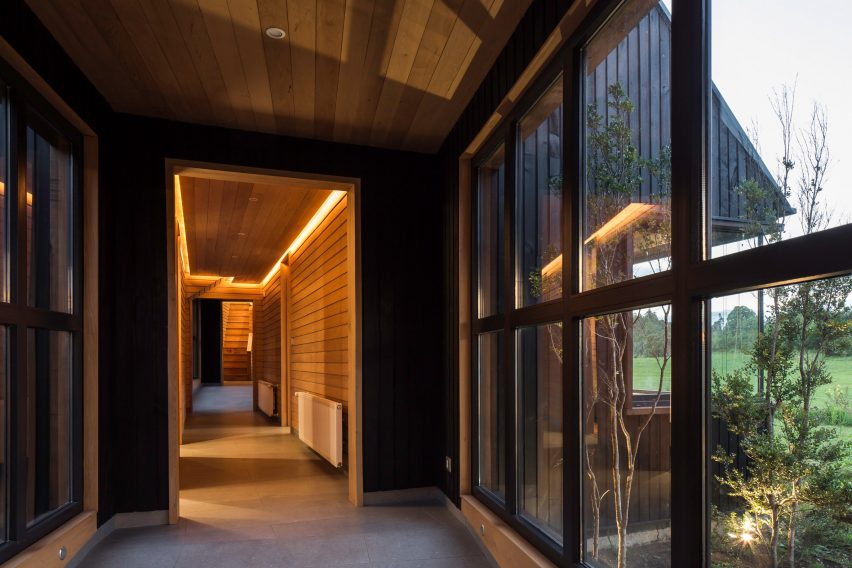
The middle volume contains the resident's bedrooms. On the ground floor, there are two bedrooms, each with its own ensuite. Upstairs are two children's bedrooms, which share a bathroom on the landing.
The third volume is for guests. This area can be closed off entirely from the rest of the structures and has separate access to the driveway, which gives visitors more flexibility to come and go as they please.
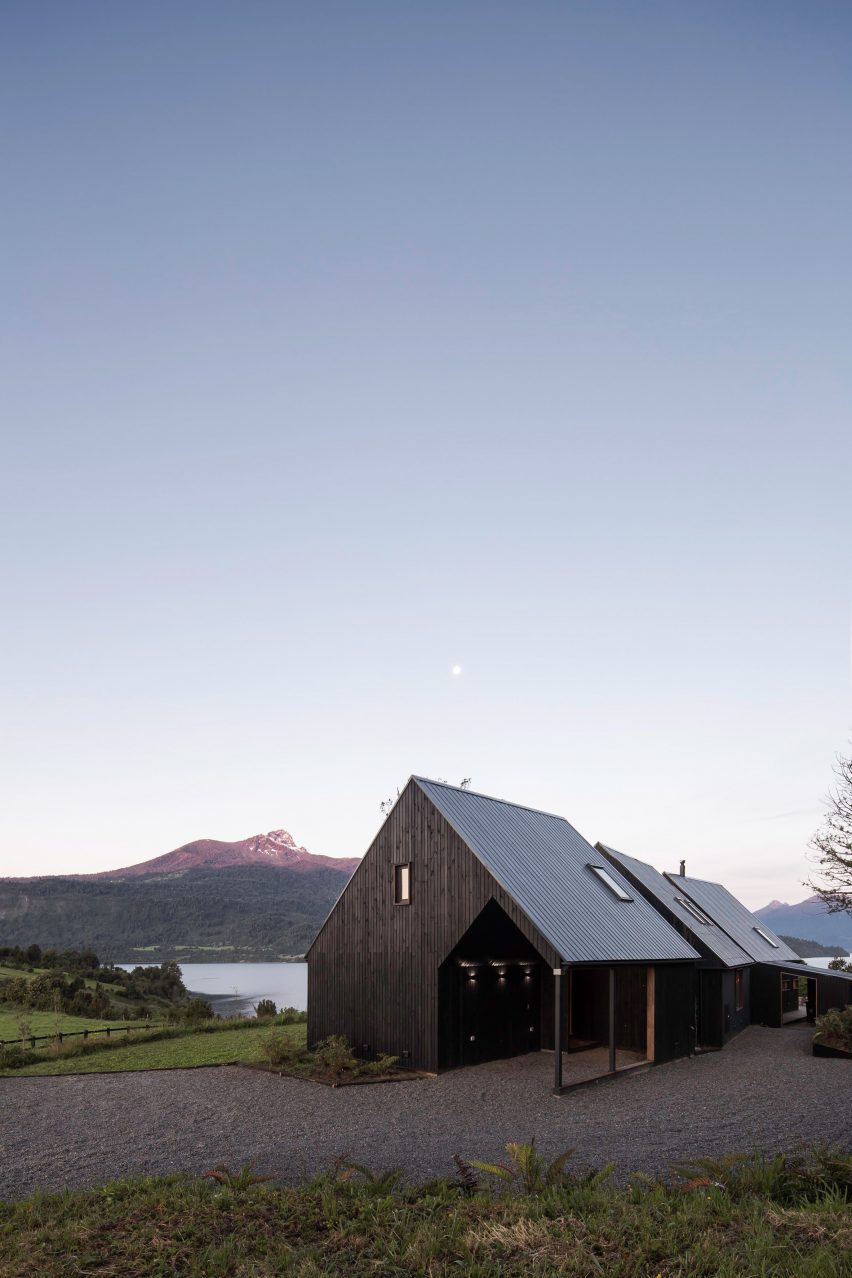
Rupanco Lake is in a mountainous part of Chile near the Osorno and Puntiagudo volcanoes, which create natural hot springs.
Other homes in Chile include a ski chalet that was built on the foundations of an abandoned construction project, and a shingle-clad home made of vaulted barrel forms.
The photography is by Nico Saieh.
Project credits:
Co-design: Team Citic
Construction: Constructores de Rupanco
Main suppliers: CHC; BioAislan; Madesur; MK; Xilofor; LedStudio; Termoacustic; Velux; Al Fuego; Hugo Valderas; Eleodoro Monge