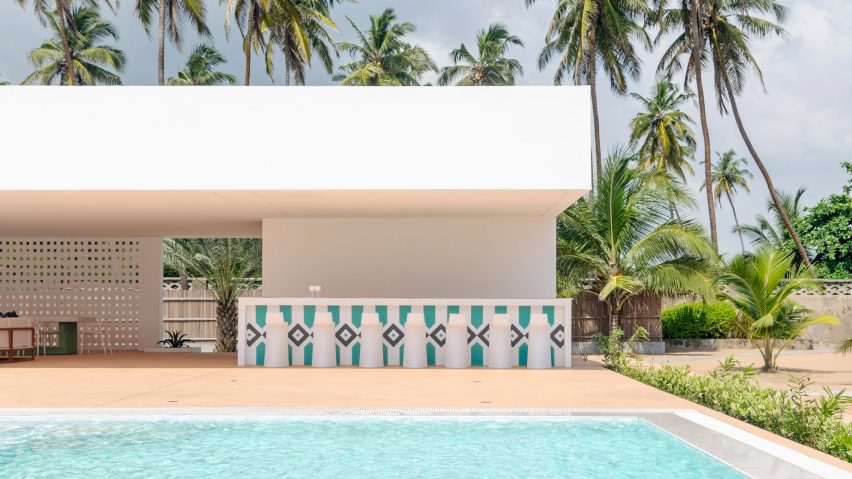
CmDesign Atelier creates minimal beach house on Lagos peninsula
Tosin Oshinowo-led studio CmDesign Atelier has completed the Coral Pavilion beach house that is accessible only by boat, as a haven away from the "frenetic energy" of Lagos, Nigeria.
Replacing an existing beach house on the site dating back to the 1970s, Coral Pavilion provides a space for the client's family and friends to gather during day trips, with a swimming pool and rooftop terrace for sunbathing alongside the sea.
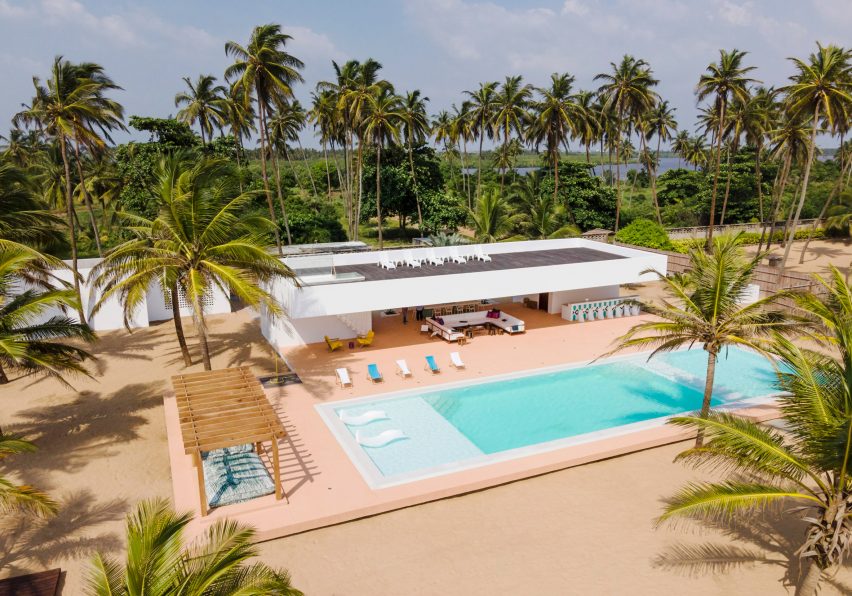
The simple white form shelters a series of spaces that have been designed to blend interior and exterior in response to the natural beauty of the remote site.
"The western peninsula of Lagos has become a firm favourite for beach houses, but the location of the project is more difficult to access and well-preserved," the CmDesign Atelier's principal Oshinowo told Dezeen.
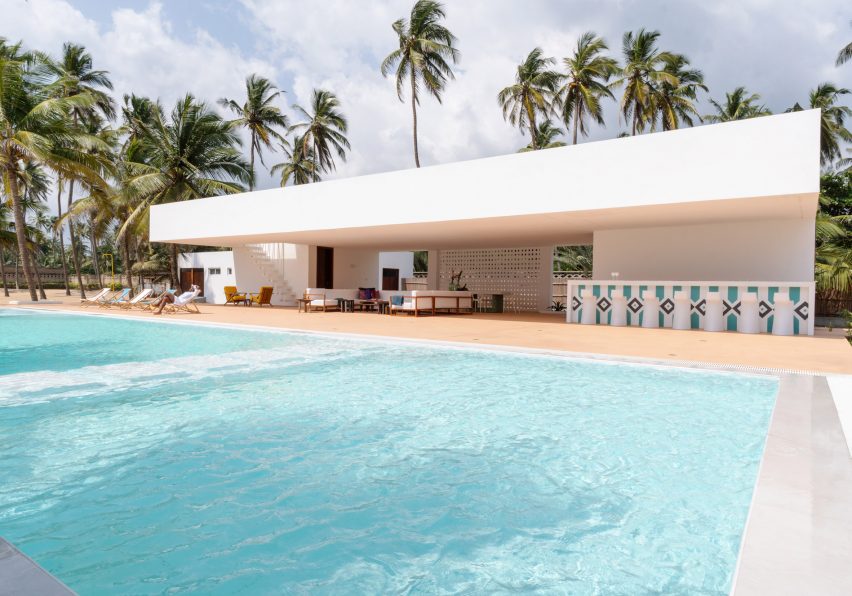
"It was such an amazing experience walking from the lagoon shoreline across to the beachfront access through the landscape and unsettling the butterflies who make this location their home," she continued.
On the pavilion's ground floor, a living, dining and bar area sits sheltered by the overhang of the sunbathing terrace above, accessed via a white, floating staircase.
This space extends seamlessly onto a south-facing, coral pink concrete pool terrace elevated slightly above the beach, with a seating area underneath a wooden pergola and an outdoor shower formed of curved yellow pipework.
To the north, a more enclosed section of the pavilion shelters the site from the prevailing wind, housing bathrooms and a kitchen on either side of a perforated wall section.
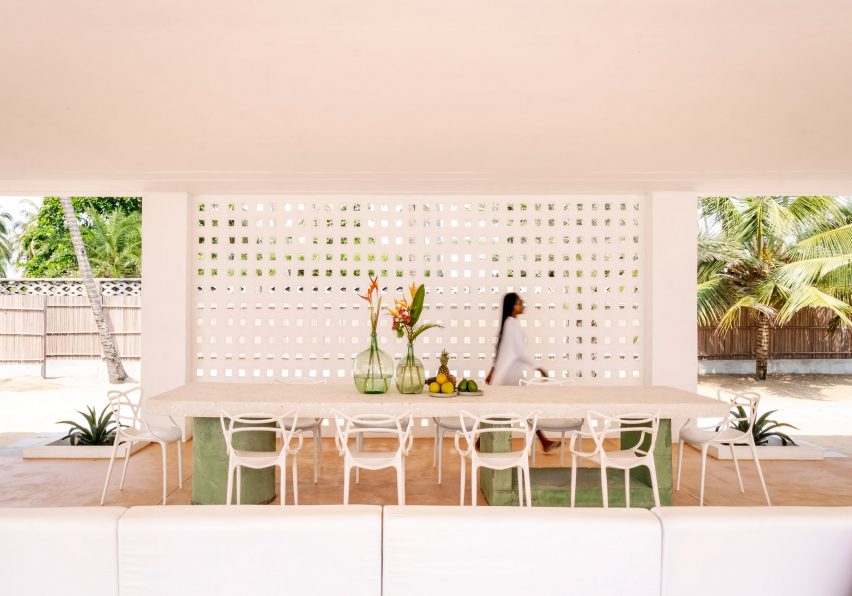
A warm palette of materials and colours contrasting the crisp white form of the pavilion was drawn from the site's natural surroundings, including an olive green concrete dining table and a dark cedar wood pergola and doors.
"The mustard yellow, olive green and brown of the coconut trees, in relation to the coral sand, the aqua of the ocean and the blue of the sky was breathtakingly beautiful as well as calming," Oshinowo told Dezeen.
"Igbo wooden tables and the Tarantik & Egger al fresco shower all play an important role in softening up the hardness the base material as well as the sterility of such a minimalist aesthetic."
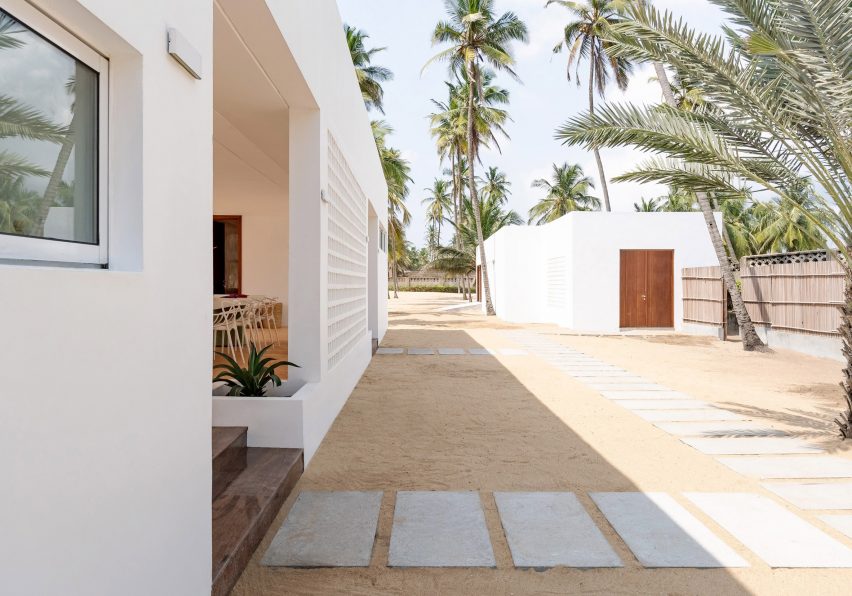
Tosin Oshinowo founded CmDesign Atelier in 2012. She was also curator of the 2019 Lagos Biennale, and was recently announced as the curator of the 2023 Sharjah Architecture Triennale. Oshinowo is also a judge for the 2022 Dezeen Awards.
In Vietnam, Vo Trong Nghia Architects built a thatched bamboo beach hut resort located on a strip of private beach, while WANT Les Essentiels co-founders designed a resort in Belize that took cues from traditional artisan crafts.
The photography is by Tolu Sanusi.