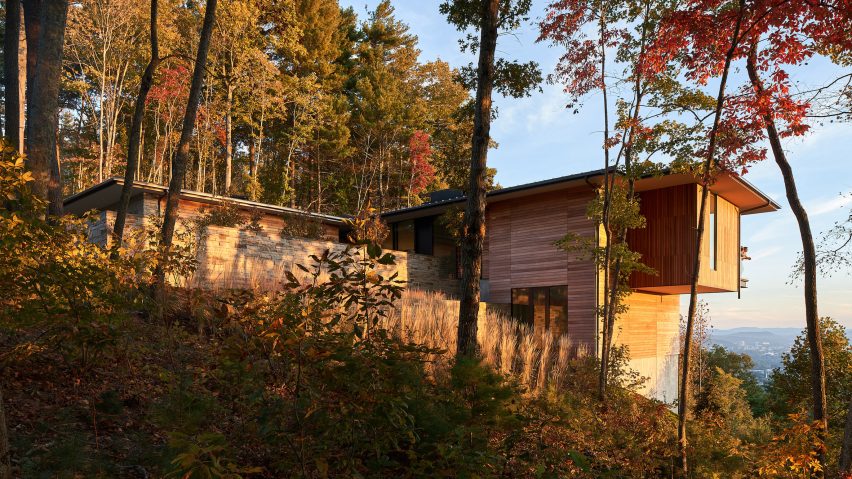Materials intended to blend with the natural landscape and interior finishes made from a single tree feature in a wood-clad home in the Blue Ridge Mountains of North Carolina designed by American studio Harding Huebner.
The Nova Residence is located in Asheville, a town in the mountainous western part of the state.
Designed by local firm Harding Huebner, the home sits on a sloped, forested site that overlooks the downtown district and the mountainous terrain.
L-shaped in plan, the two-storey home totals 3,276 square feet (304 square metres) and consists of rectilinear volumes topped with a low, overhanging roof.
"An all-glass wrapper conceals a complex, cantilevered steel structure that allows the house to float lightly above the steep terrain," the studio said.
There are two balconies with glass railings on the upper storey and an additional terrace on the lower level.
For the foundation, the team used concrete made with sand from local waterways. Exterior walls are clad in garapa – a tropical hardwood – without any type of coating of stain or paint.
"We chose exterior materials that would both weather naturally and gracefully, but also blend with the surroundings," the team said.
The interior features a compact layout and immersive views of the terrain.
The upper level holds an open-concept kitchen, dining area and living room, along with the main bedroom suite.
Furnishings in the public space include a Steinway piano, a Florence Knoll marble dining table with Saarinen chairs, and a Barcelona daybed. The bedroom features an Eames lounge chair and a bed and nightstands from Roche Bobois.
Downstairs, there are two bedrooms, a gym and a media room.
The home’s two levels are connected by a staircase made of bent steel plates with oak treads.
The stairs are supported by vertical rods that rise up to form a guardrail and are topped with bronze caps.
The team used earthy materials that would not detract from the surrounding landscape.
Finishes include pale-toned natural stone slabs, blonde oak floors, and clear-stained walnut supplied by a single tree.
Other houses in North Carolina include a Raleigh dwelling by In Situ Studio wrapped in glazed brick and charred cypress, and a cypress-clad residence in Durham by Smitharc Architects that reaches out toward its wooded surroundings.
The photography is by Keith Isaacs.

