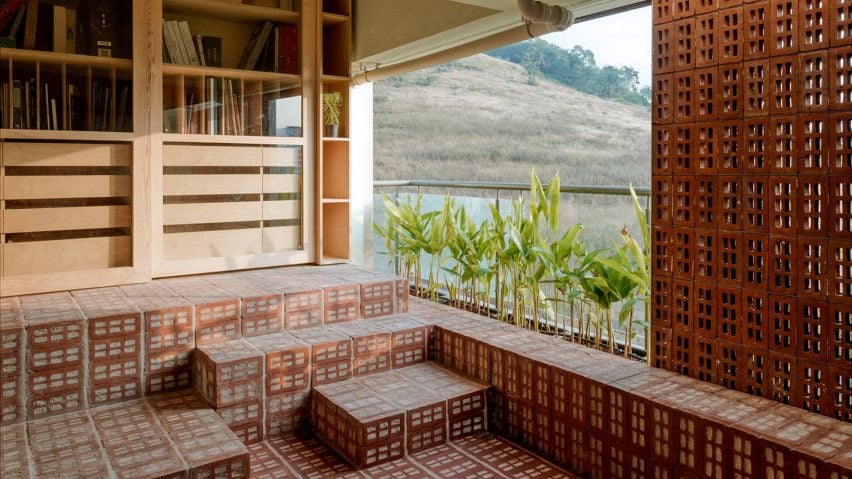Indian practice Mind Manifestation has set up its studio in a converted apartment in Pune and designed the interior to reflect how the local landscape changes colour from season to season.
Pale green lime plaster and perforated bricks transform the 120-square-metre flat into a workspace that is both compatible with Pune's tropical climate and reflective of the grassy hillside on which it is set.
"The material palette has been tastefully chosen so as to match with the different shades of the hill throughout the year," Mind Manifestation explained.
"Thus nature flows through to the indoors and the space becomes part of nature."
The office is fronted by a small reception area, where both the floor and desk are lined with perforated bricks.
Here, visitors can sit and wait on a bench that curves around one corner of the space, fronted by recycled cardboard tubes.
Just behind the reception desk is a door that leads onto a small terrace, which is also floored with bricks to foster a seamless connection between the studio and the outdoors.
Beyond the studio's entrance area are a few rows of oakwood desks with cane-backed office chairs. There's also a deep-set window seat that offers views over the sunny eastern side of the hill.
Walls here and throughout the rest of the office are washed with lime plaster, specifically selected by Mind Manifestation for its breathability. The floors, on the other hand, were poured over with terracotta-coloured concrete to match the bricks.
To one side of the plan is a large meeting room centred by a wooden table. The same cardboard tubes that feature in the reception were used here to clad the table's cylindrical base and to create a textured wall feature.
At the back of the space is a chunky concrete ledge where staff can recline as well as a shuttered window.
Additional work areas can be found towards the rear of the floor plan, along with a more casual meeting room where staff can gather for brainstorming sessions or team lunches.
This room is fronted by a series of perforated brick screens that allow cooling winds to pass into the interior. Bricks were also used to build a block of tiered seating at the back of the room.
Architecture and design studios often take on the responsibility of creating their own offices.
In London, the couple behind local practice 2LG Studio established a workspace in their four-bedroom home, while Esrawe Studio set up its Mexico City office inside a former dance hall, taking care to preserve the building's weathered ceiling trusses.
The photography is by Hemant Patil.
Project credits:
Architecture: Mind Manifestation
Lead architects: Anand Deshmukh, Chetan Lahoti
Design team: Pranjali Ekre, Dipti Kanade, Vidisha Paltewar

