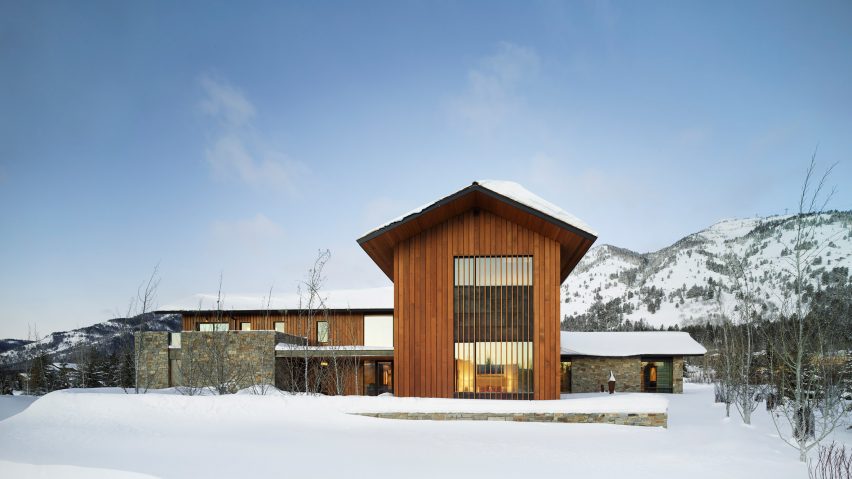
Four Pines is a Wyoming home clad in cedar and local stone
Architecture studio CLB Architects took cues from Swiss chalets and vernacular design to create a spacious family retreat near a ski resort in the American West.
Four Pines is located in Teton Village, Wyoming, which lies at the base of the Jackson Hole Mountain Resort. The dwelling, which serves as a retreat for a Chicago family, is sited in a way that maximizes views while retaining privacy.
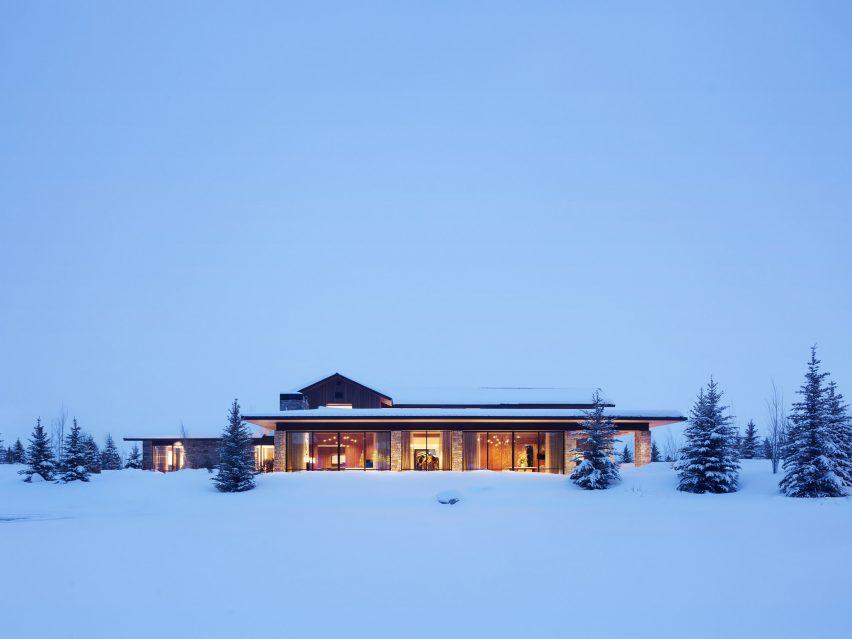
To design the residence, local firm CLB took inspiration from Swiss mountain chalets and the vernacular architecture of the American Mountain West.
The home was designed to achieve three main goals – to make the most of the natural setting, provide ample space for visitors, and accommodate the client's impressive art collection, which features work by artists such as Richard Serra, Deborah Butterfield and Roy Lichtenstein.
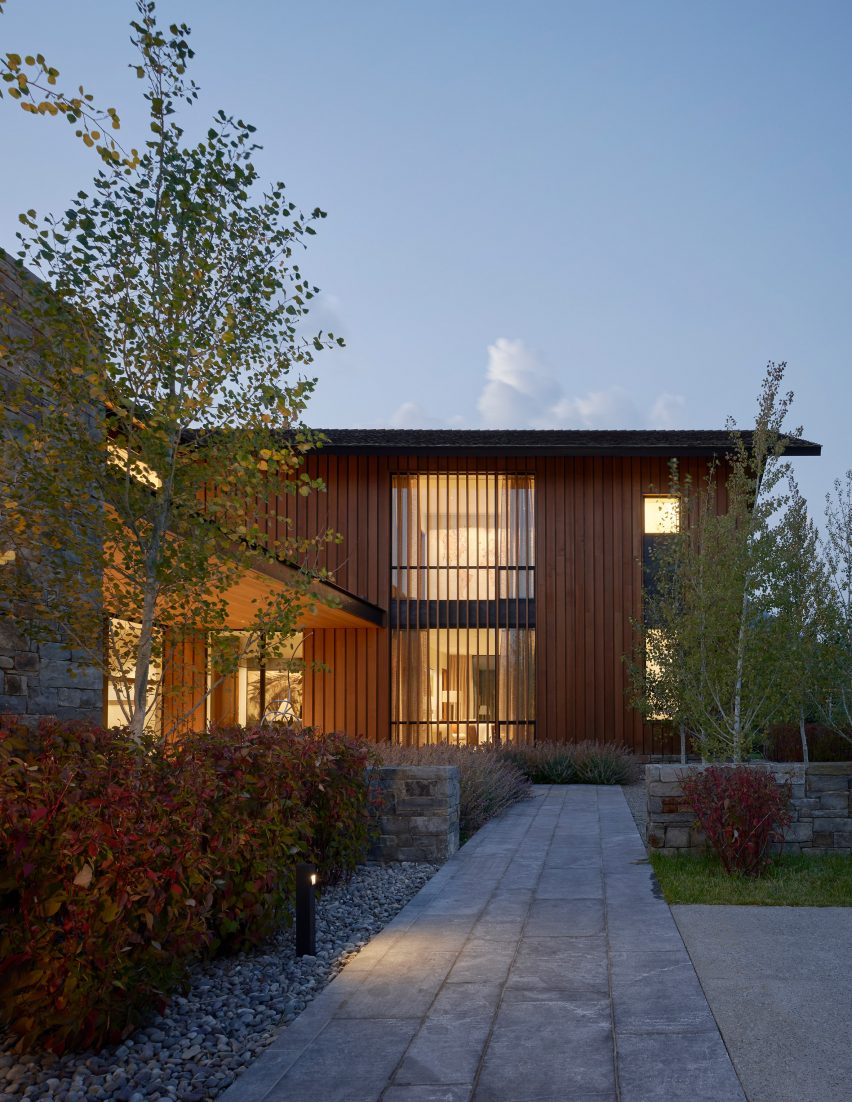
Stretching across a flat site, the house consists of intersecting, gabled volumes and a flat-roofed, pavilion-like volume in the rear. In total, the home encompasses 9,090 square feet (844 square metres).
Exterior walls are clad in vertical cedar siding, which is paired with local grey stone that mimics the area's rock formations. In some areas, stretches of glass are covered with wooden screens.
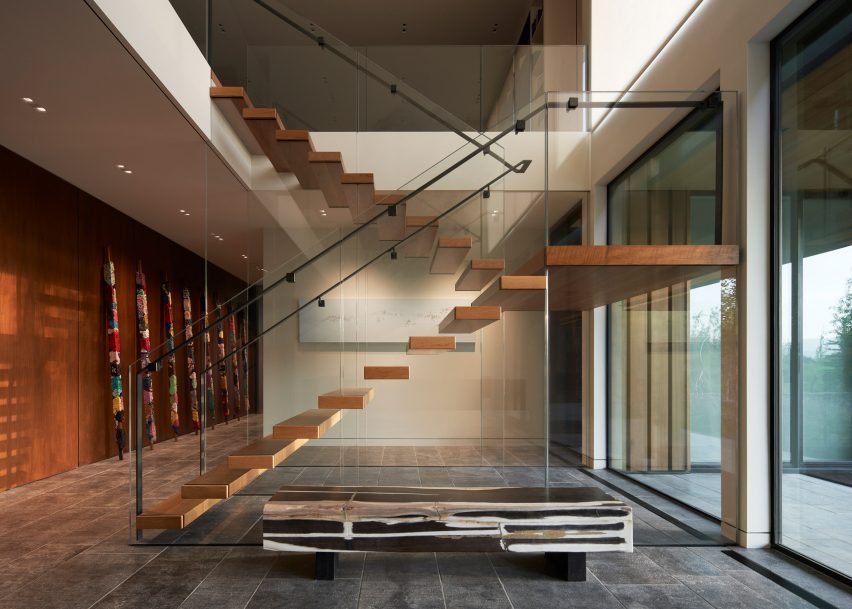
"Large window openings are screened with wood slats to provide seclusion from the neighbours and admit filtered light into interior spaces," the team said.
Upon entering on the east, one encounters a staircase with wooden treads and glazed walls.
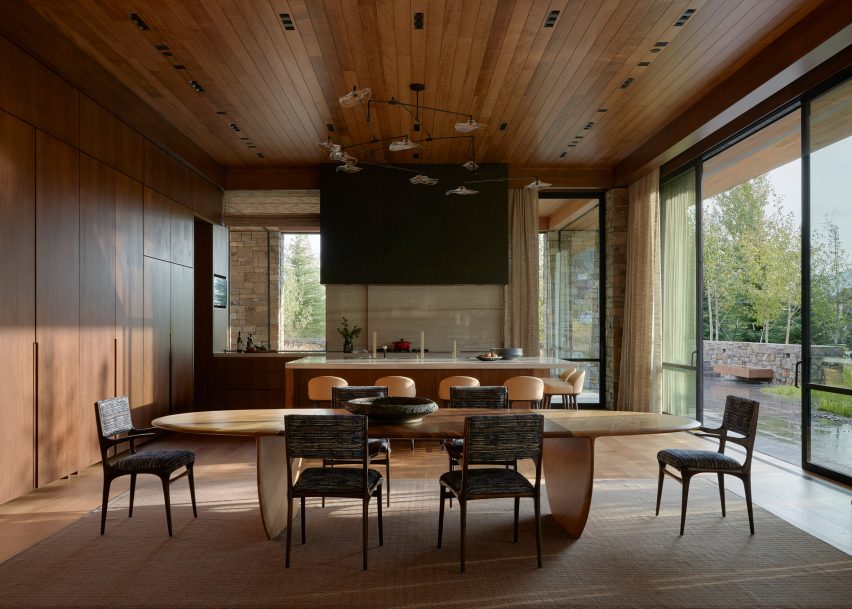
"The custom glass staircase creates transparency and allows the client's art to be the focal point, setting the stage for the experience of the home," the team said.
Just past the entry is the pavilion-like volume, which holds an open-plan space for cooking, dining and lounging. The western wall is a vast expanse of glass that provides views of the ski resort and surrounding mountains.
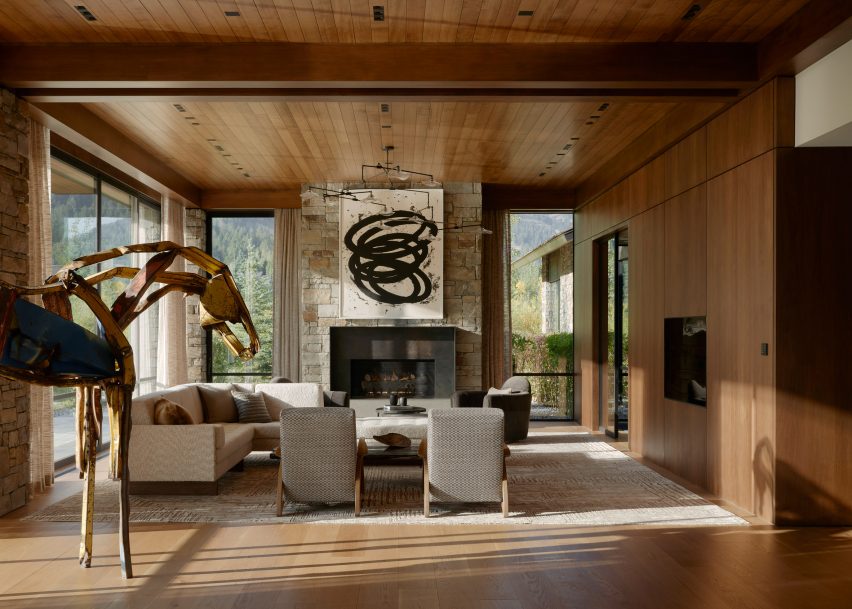
The home's northern wing holds a generous primary suite, while the eastern portion contains two bedrooms, a guest lounge and an office. A garage and ski room are found on the south.
Upstairs, the team placed additional bedrooms, a game room and a terrace.
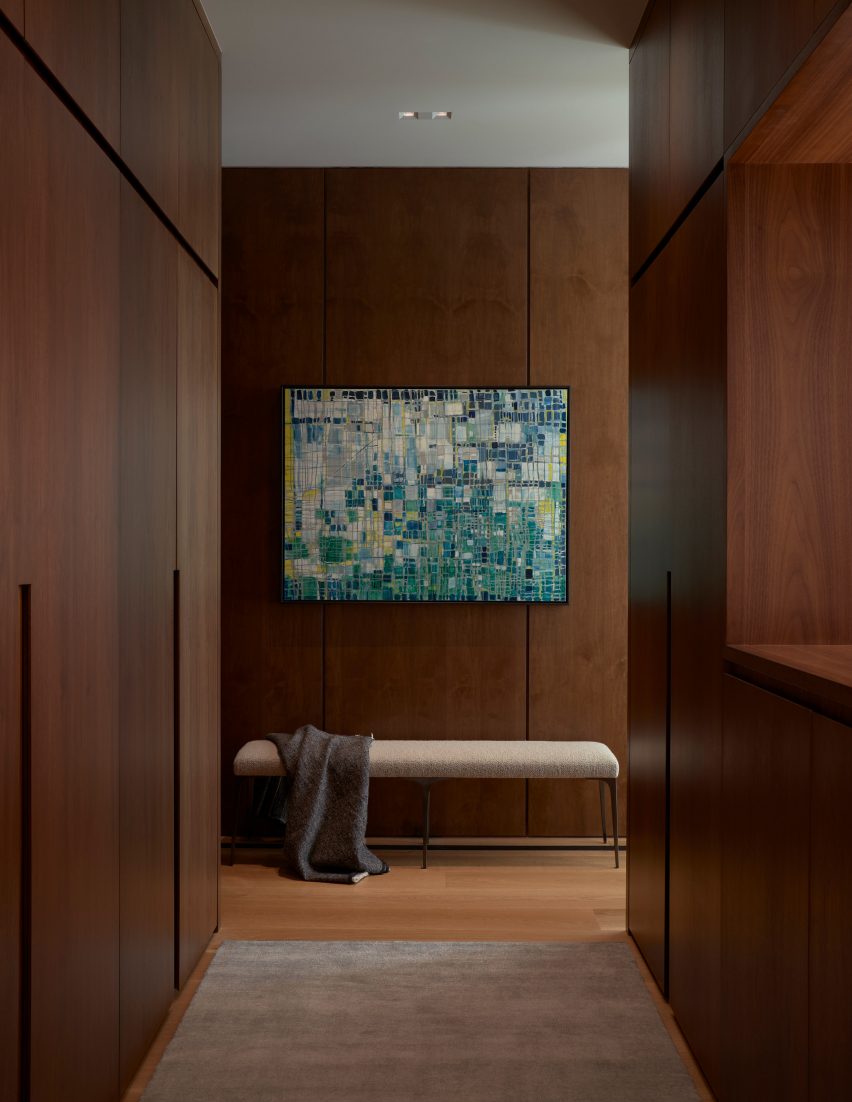
Interior finishes are meant to provide a feeling of serenity and connection to the mountainous terrain.
"A carefully chosen yet reductive material palette lends a sense of simplicity and timelessness," the team said of both the exterior and interior materials.
The quartzite used on the facades reappears indoors, on the columns and fireplace in the public zone. Limestone tiles cover the floor in the entryway.
Additional finishes include rich-toned walnut and creamy plaster, which are meant to "engender warmth but not to compete with the art".
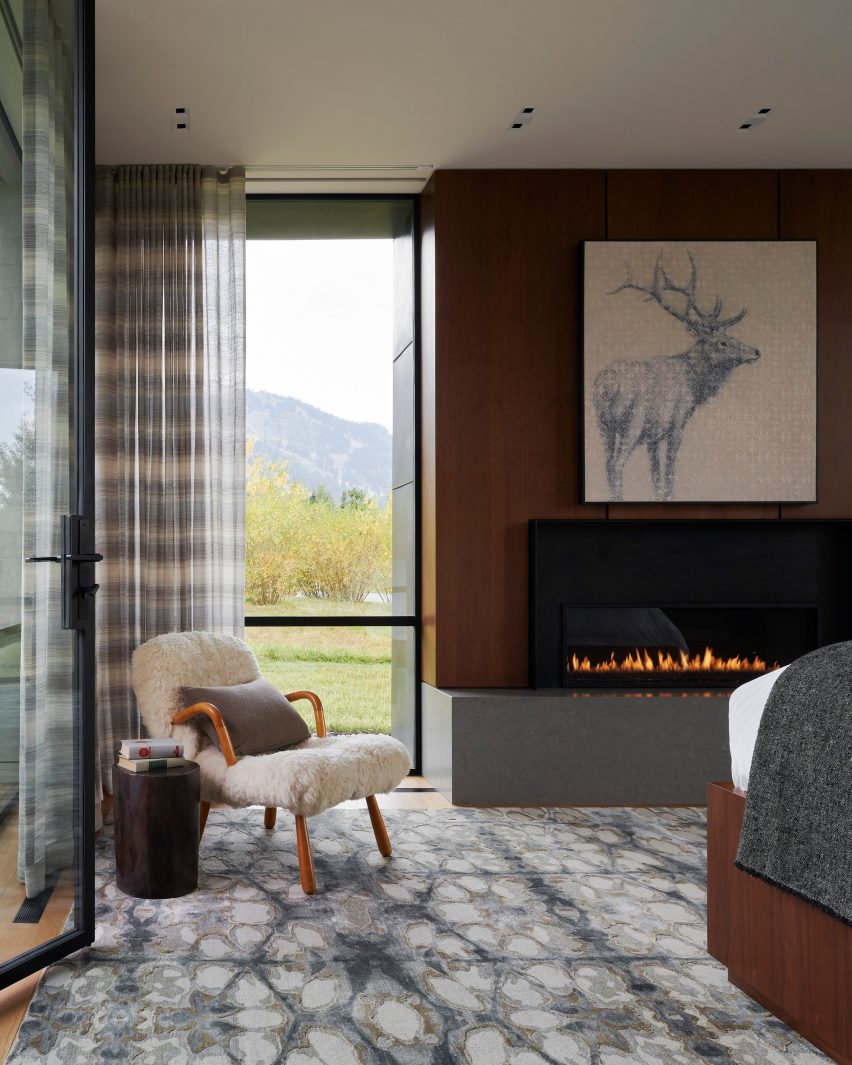
CLB has created numerous homes in Wyoming, including a wood-clad residence that blends Japanese and mid-century Californian architecture styles and a low-lying dwelling with perforated metal screens and glazed walls.
The photography is by Matthew Millman (winter) and Kevin Scott (summer).
Project credits:
Architecture: CLB Architects
CLB team: Andy Ankeny (principal), John Carney (principal), Brent Sikora (project manager and coordinator)
Interior designer: Soucie Horner
Contractor: OnSite Management (Mark Pollard)
Landscape: Hershberger Design (Mark Hershberger)
Civil engineer: Nelson Engineering (Dave Dufault)
Structural engineer: KL+A (Rachel Harper)
Mechanical engineer: Melvin Engineering (John Melvin)
Electrical engineer: Helius Lighting Group (Paul Hixson)
Geotechnical engineer: Womack/Jorgenson Engineering (Ray Womack)
Lighting: Helius Lighting Group (Paul Hixson)
Millwork fabrication: Mountain High Woodworks