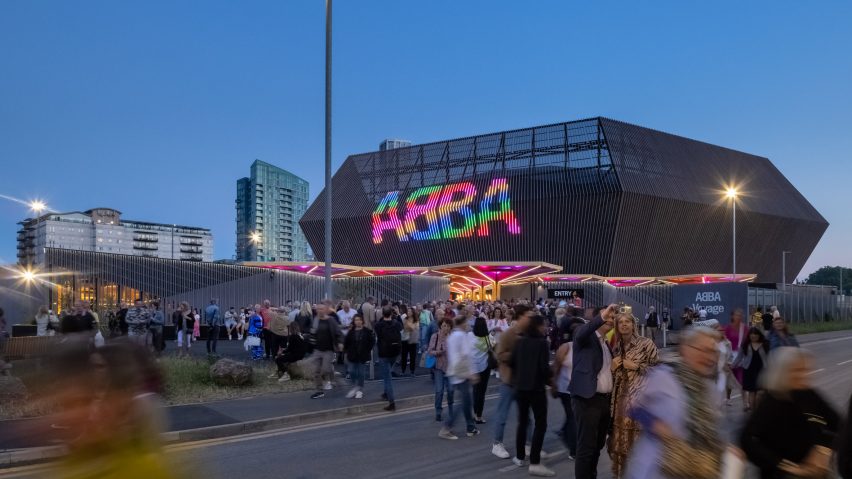
Stufish creates "world's largest demountable venue" for ABBA virtual show in London
British architecture studio Stufish's hexagonal ABBA Arena in east London has opened as the venue for Swedish pop group ABBA's virtual reunion tour.
Named ABBA Arena, the 3,000-capacity venue near the Queen Elizabeth Olympic Park was built as the home of the ABBA virtual reality reunion tour, which began on 27 May 2022.
According to Stufish it is the world's largest demountable venue and will be relocated when the show ends in five years.
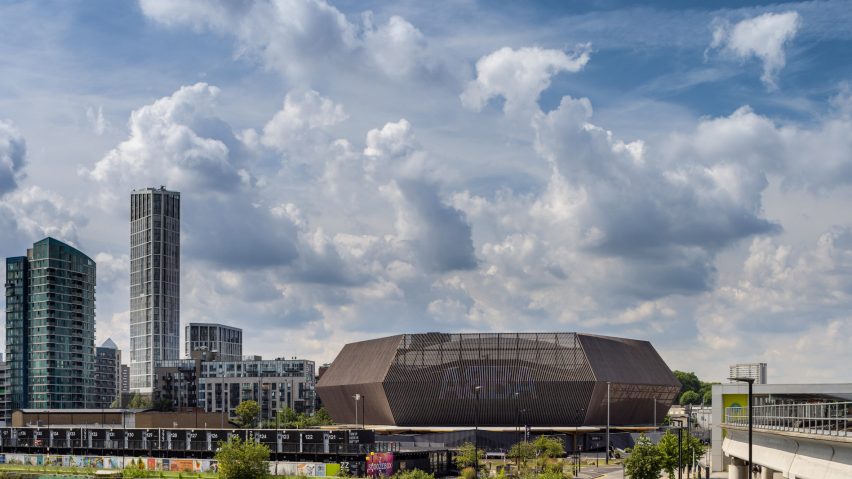
The form of the hexagonal venue, which was built by event and structural specialists ES Global, was derived directly from the need for the audience to have uninterrupted views of the digital show.
"The ABBA Arena was designed from the inside out, meaning that the show requirements and the audience experiences were the core driver of everything that followed," Stufish CEO Ray Winkler told Dezeen.
"The seating arrangement and the relationship to the screen and stage called for a large single-span space that could provide all of the logistical and technical requirements of the show while maintaining and augmenting the magic of the performance," he continued.
"It blends live performance with Abbatars in a way never done before, fusing the digital with the physical that blurs the lines between the two."
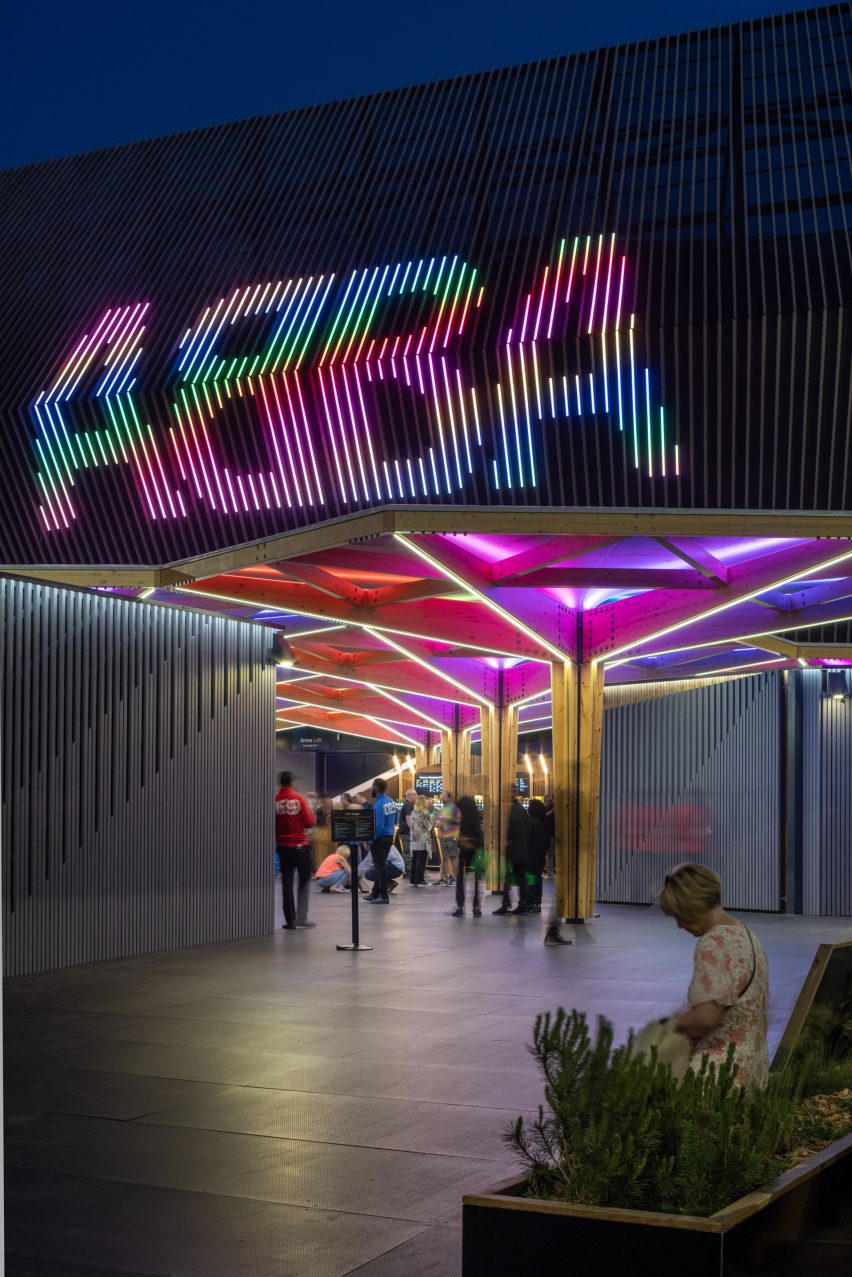
The 25.5-metre-tall building was made from steel and mass timber. It was wrapped in vertical timber battens that incorporate a large strip light LED ABBA logo.
Through the batten-lined exterior there are glimpses of the large geodesic steel domed roof that encloses the arena, which has 1,650 seats and room for a 1,350-person standing audience.
"Besides [timbers] sustainable credentials and links to Scandinavian architecture, the wooden slats give the exterior a clean modern look that covers a large surface area with efficient use of material," said Winkler.
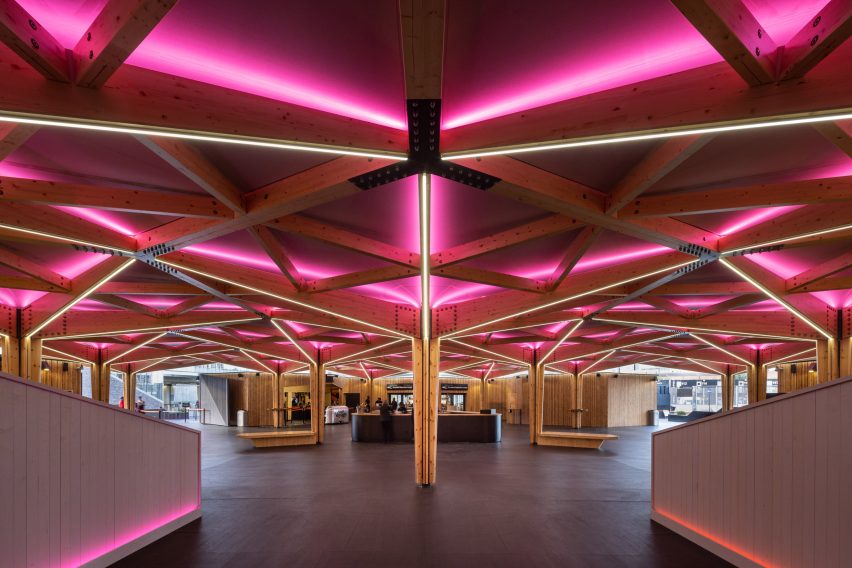
The ABBA Voyage tour is a virtual show where the four members of the Swedish pop group are projected onto a 65-million pixel screen. The digital avatars perform the group's music for a 90-minute virtual show.
The interior was designed to create a 70-metre, column uninterrupted space where the 360-degree experience can take place without compromising the audience's views.
The structure has a demountable design that allows the venue to be deconstructed in sections and relocated to other sites following the virtual ABBA residency, including its cross-laminated timber auditorium which was realised by timber construction company Xylotek.
A honeycomb-shaped timber canopy, built by Stage One, extends from the entrance to the site to the entrance to the venue sheltering visitors from the outdoors.

Beneath the canopy and leading up to the venue a guest lounge, toilets as well as food, drink and retail stalls were organised within hexagonal modules to echo the geometry of the venue.
The arena was granted permission to remain on the east London site for five years.
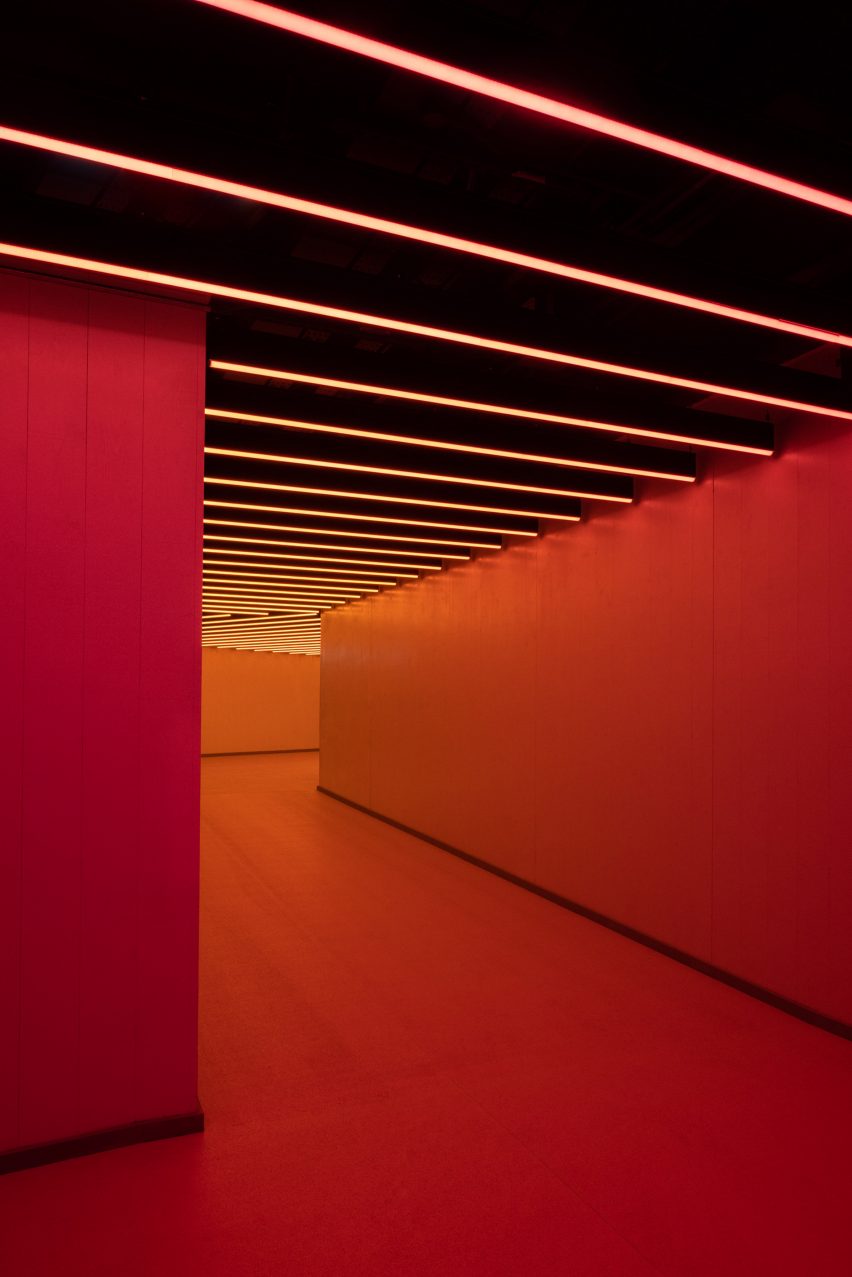
Stufish is responsible for creating a number of performance venues across the world. In China, the architecture studio wrapped a theatre in an undulating golden facade. In 2021, it unveiled its design for a socially-distanced vertical theatre in response to the coronavirus pandemic.
The photography is by Dirk Lindner unless stated otherwise.
Dezeen is on WeChat!
Click here to read the Chinese version of this article on Dezeen's official WeChat account, where we publish daily architecture and design news and projects in Simplified Chinese.