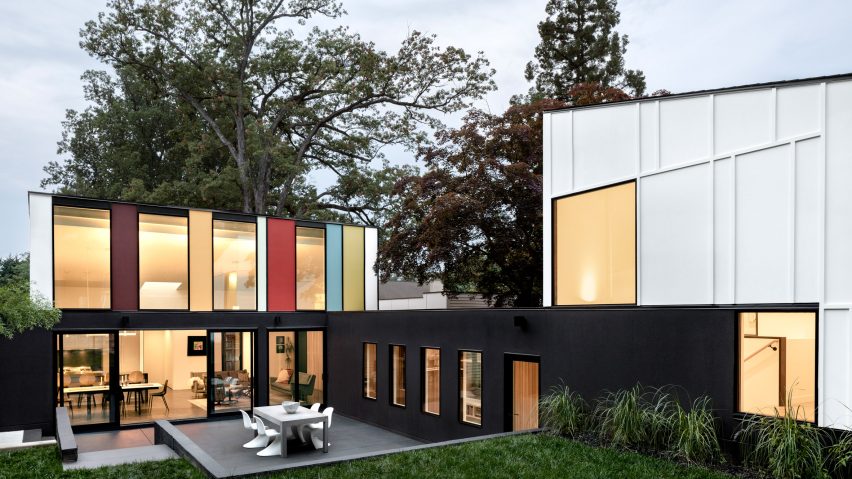
Colleen Healey adorns restored Maryland carriage house with colourful facades
Colleen Healey Architecture has restored and expanded an early 20th-century carriage house on an unusual lot in Maryland by placing black stucco and colourful panels on the facade.
The Red Maple House is located in Bethesda, Maryland, which lies just outside of Washington DC. The home belongs to an entrepreneurial couple who have two children and three dogs.
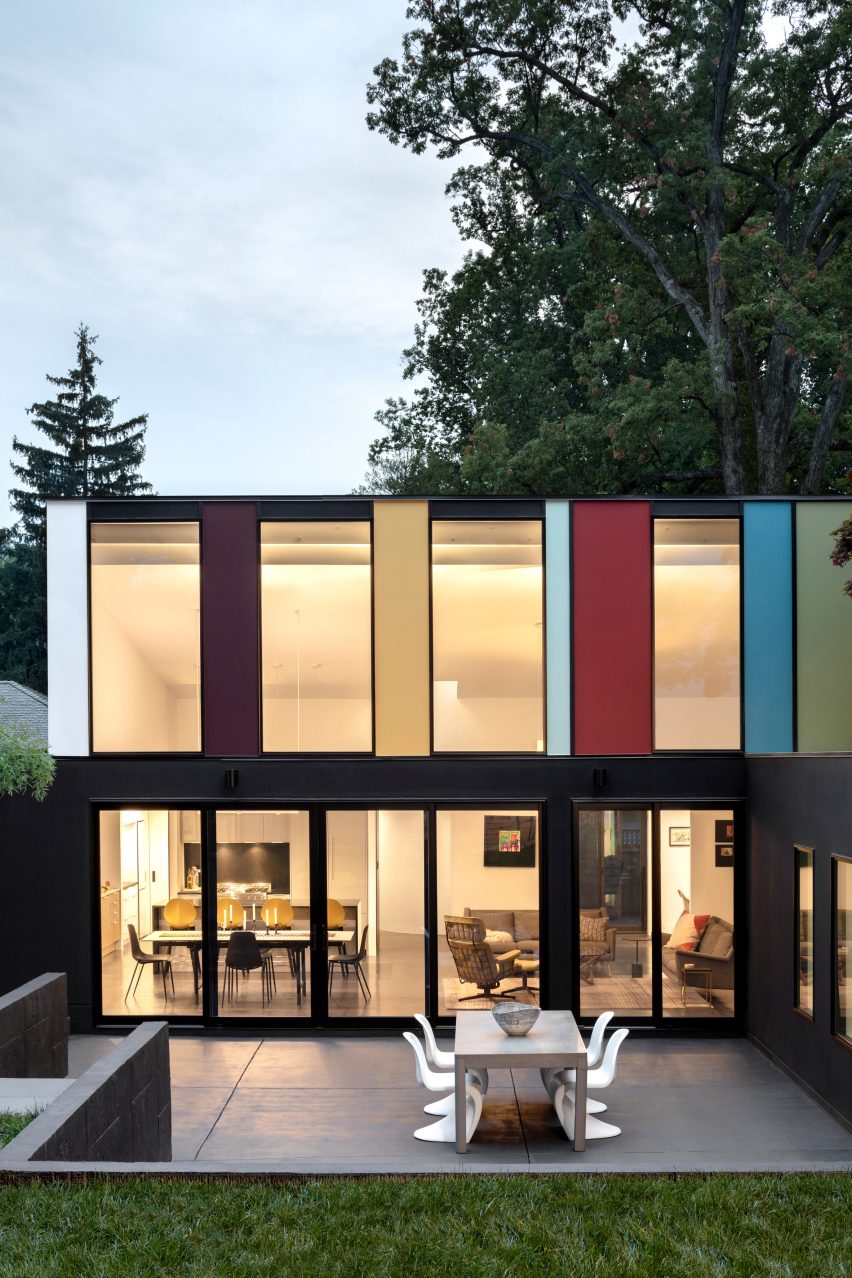
Colleen Healey Architecture – a Washington DC studio – was tasked with renovating and expanding a rundown, 1,200-square-foot (111-square-metre) carriage house dating to 1909.
In a neighbourhood with 1960s brick houses and new expansive homes, the dwelling sits on an atypical property shaped like a smoking pipe.
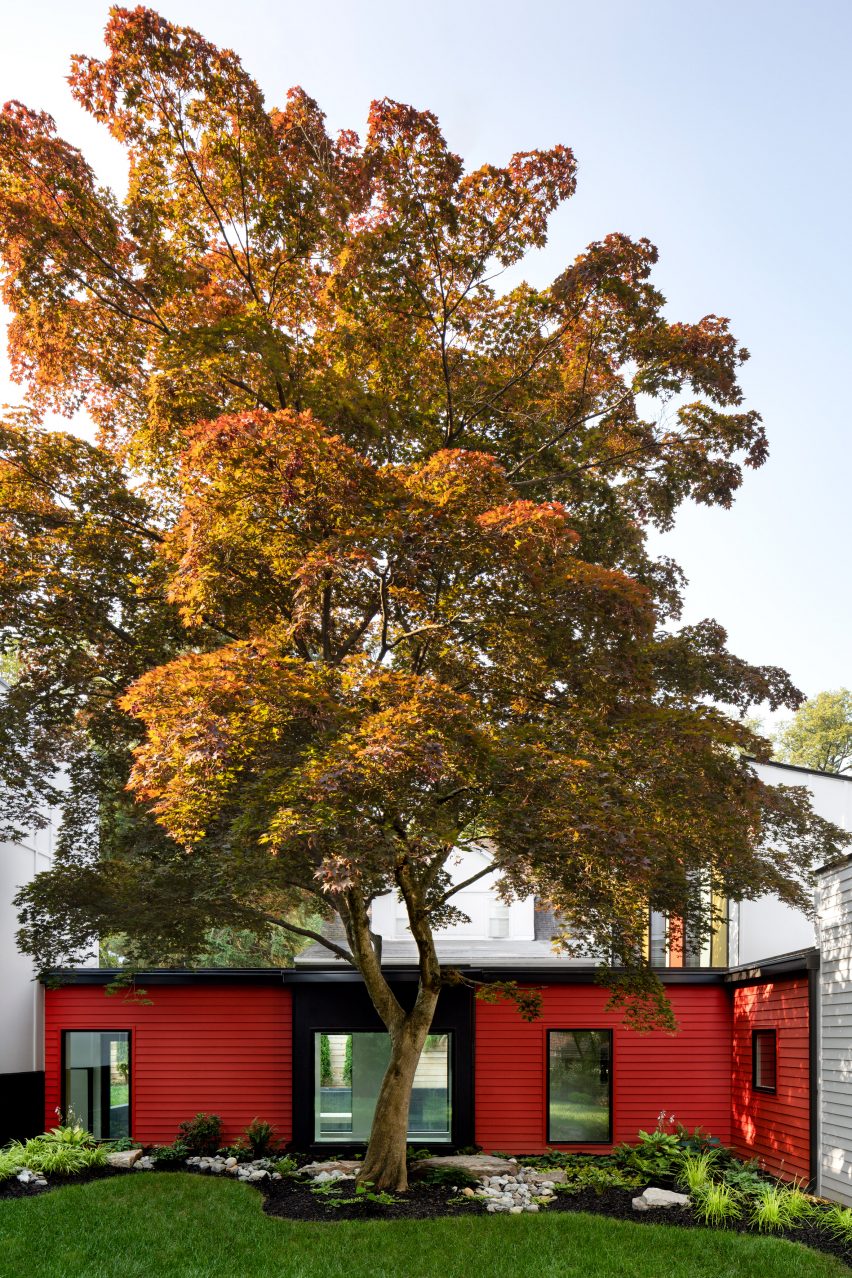
So-called pipestem lots – often once part of a larger lots – consist of a square parcel that is set back from the street and is accessed via a long, narrow driveway. The square portion is surrounded by the backyards of other homes.
The architects set out to create a family home that was "small and informal" yet offered enough space for entertaining relatives, neighbours and clients. Other goals included providing privacy and preserving a mature red maple tree in the middle of the lot.
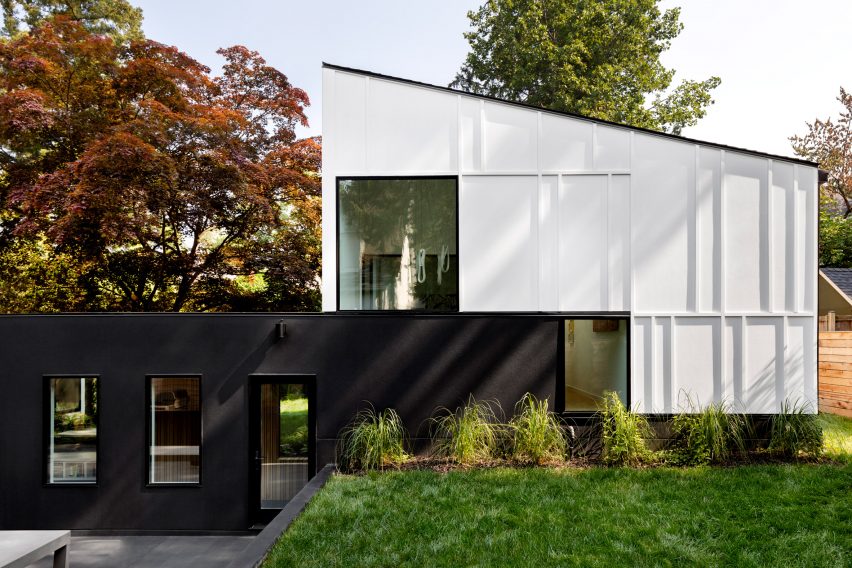
"Preserving that tree was a driving force of the design," the studio said.
The architects kept the footprint of the original carriage house yet removed its roof and raised the height of the building. They also added new volumes in the rear that have shed roofs and wrap around the maple tree.
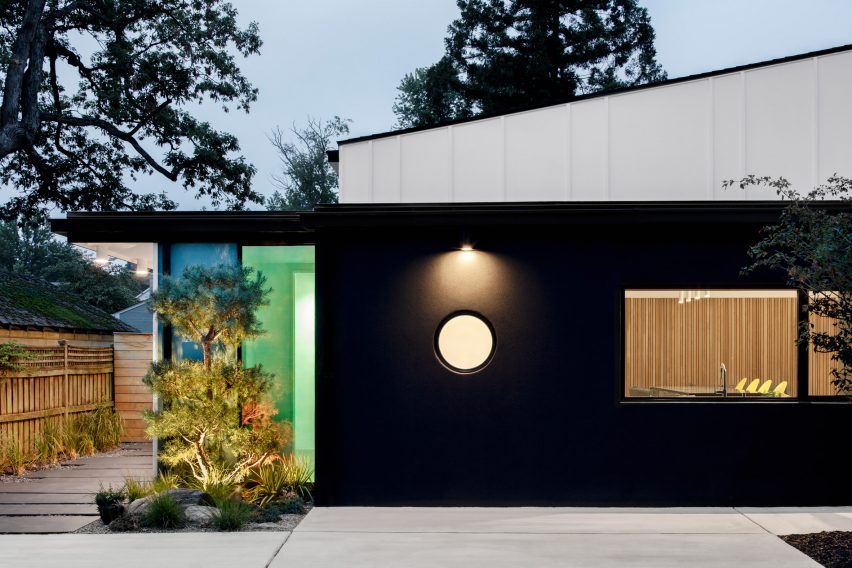
Exterior walls are clad in dark stucco, clapboard siding and white-painted panels. Along an east-facing facade, the team incorporated vertical, fibre-cement panels in shades of gold, blue and rose.
"The clients love colour and wanted to create a cheerful and energized space," the architect said. "Colour is an inexpensive way to add interest to a facade, and so we had fun with it."
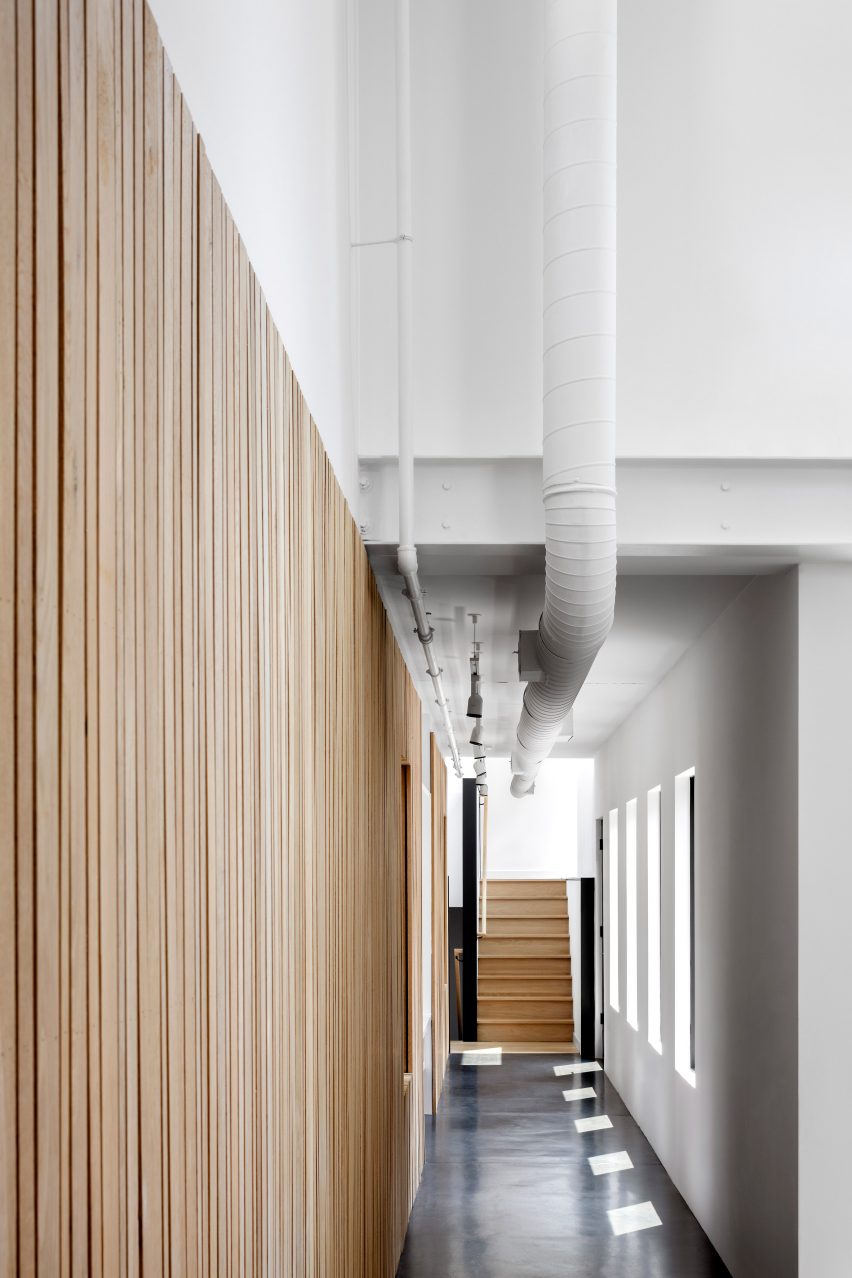
The entrance is found in the southwest corner, at the end of the driveway. It sits under an extended canopy and features pops of colour and an original porthole window.
"Guests enter on the compressed edge of the site, only to be welcomed to the great room and an unexpected expansive garden beyond," the team said.
Within the 3,300-square-foot (307-square-metre) home, there is a clear separation between the private and social zones.
The front of the house contains an open-plan living room, dining area and kitchen, which sits under a lofty ceiling. This public area flows through glazed doors onto a generous terrace.
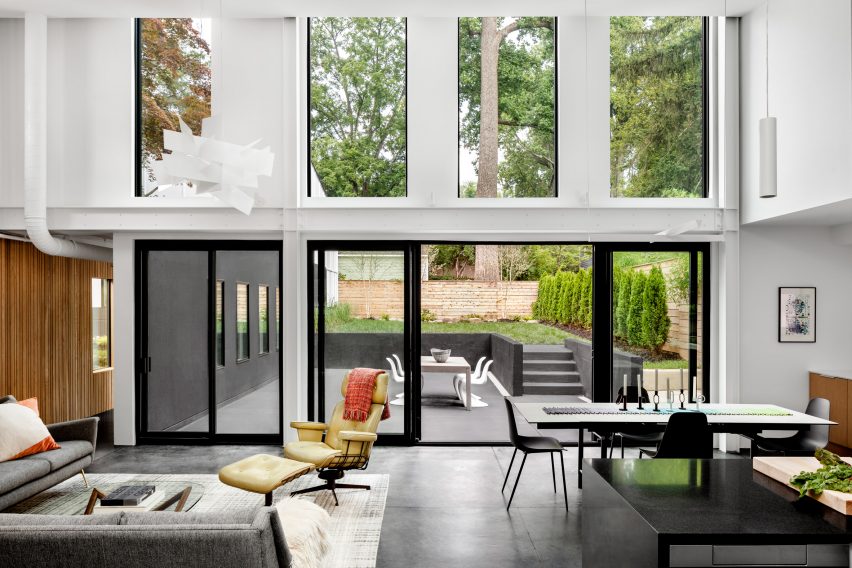
Bedrooms are located in the new, rear volumes and are connected by a hallway lined with white oak slats. One of the rear volumes has two storeys.
Other residential projects in Maryland include the El Studio-designed extension of a suburban home in Bethesda and a waterfront dwelling by Robert Gurney Architect that consists of overlapping volumes clad in different materials.
The photography is by Jennifer Hughes.