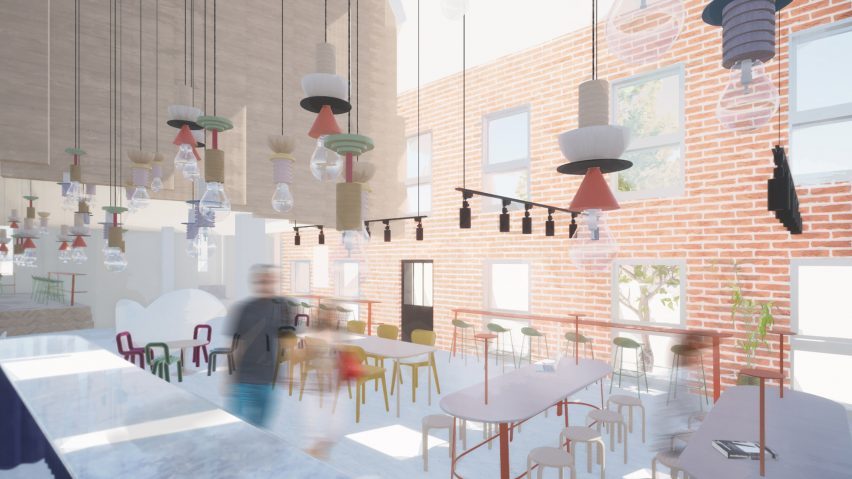
Birmingham City University spotlights 10 interior architecture and design projects
Dezeen School Shows: a biomaterial research project and an LGBTQ+ arts and culture centre feature in Dezeen's latest school show by students at Birmingham City University.
Also included is a communal space for rest, fun and reflection that aims to be a respite from a person's online and digital life and a project that explores the way buildings can be preserved for the future.
Birmingham City University
School: Birmingham School of Architecture and Design
Course: Interior Architecture and Design
Tutors: Christopher Maloney, Kathryn Jones, Tony Salmon, Josephine Bridges, Alexandra King, Bruce Paget, Warren Mak, Tom Tebby and Dr Senem Zeybekoglu-Sadri
School statement:
"The Interior Architecture and Design course's mission is to develop autonomous agents of positive change – graduates capable and eager to define their own career path, equipped with capabilities to challenge the status quo and able to thrive in ever-changing contexts.
"Our educational principles place emphasis on supporting students to become independent learners that are comfortable and confident in their own design decision-making processes.
"Equipped with the skills to be able to operate independently or within a multidisciplinary design team, they bring their personal experiences and identities to bear on design challenges they define.
"Throughout the course, students engage with a range of experiences that blend academia with the world of practice. Enabling students to take control of the development of their bespoke career trajectories."
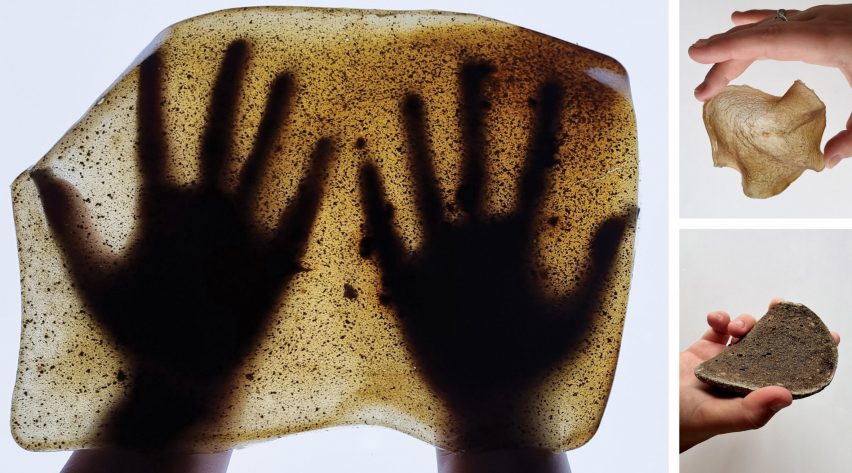
Making Waste Desirable by Molly May Ratcliffe
"Making waste desirable is a blueprint insight into how biomaterials could be integrated into retail interiors. The design intent was to experiment with biomaterials and biodegradable matter that could offer theoretical alternatives to conventional non-renewable materials.
"The aim was to understand the possibilities biomaterials can have in retail interior space and make waste a desirable resource, which creates a regenerative system.
"Three main material alternatives were investigated including biocomposites, bioleathers and bioplastics, which presented theoretical replacements for existing materials within interior applications. If the use of the material is only limited to its desirability, and not the full extent of its life, then we treat these materials and products as disposable."
Student: Molly May Ratcliffe
Course: BA (Hons) Interior Architecture and Design
Tutors: Josephine Bridges, Christopher Maloney, Helen Chapman and Dr Senem Zeybekoglu Sadri
Email: mollyratcliffe1801[at]gmail.com
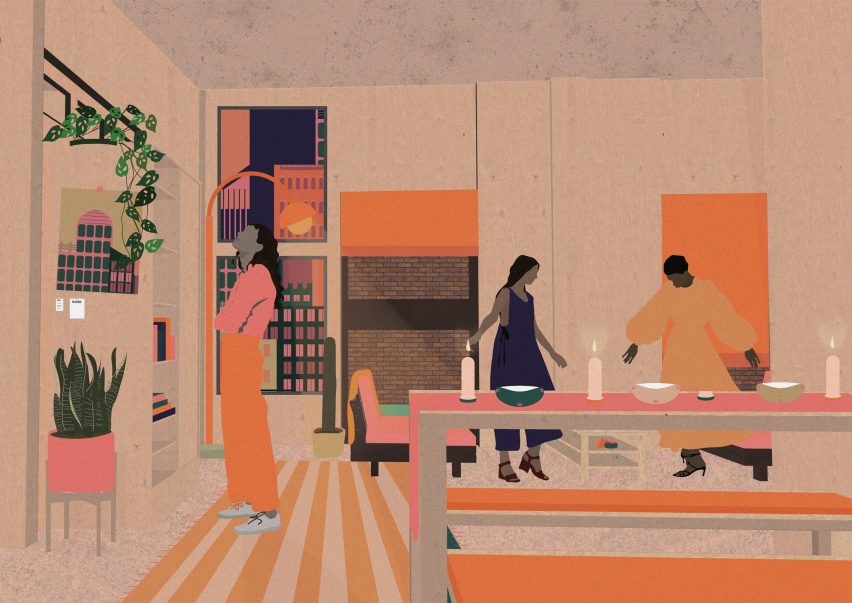
Warwick Co.Life by Ella Merritt
"Warwick Co.Life is a cohousing proposal, defined by the intentional co-living community who live there. The social spaces and private spaces have been led by a manifesto rooted in making spaces both flexible and individualistic, whilst being bold and playful.
"Elements that explore this manifesto include sliding walls, modular furniture and art murals inspired by the local works of Morag Myerscough, to create a vibrant atmosphere for all."
Student: Ella Merritt
Course: BA (Hons) Interior Architecture and Design
Tutors: Josephine Bridges, Christopher Maloney, Helen Chapman and Dr Senem Zeybekoglu Sadri
Email: efm.creates[at]gmail.com
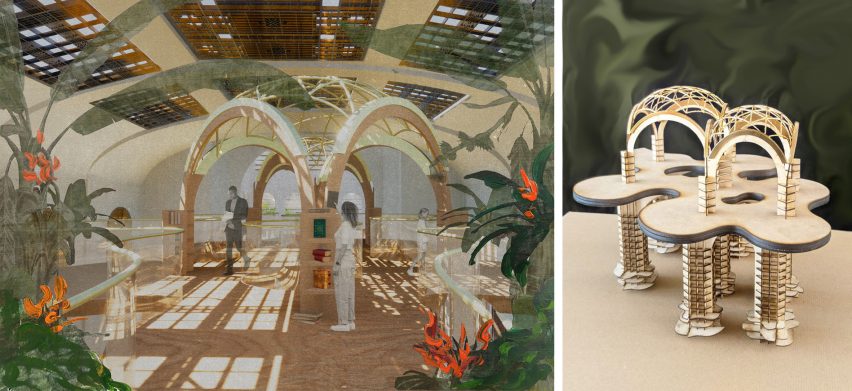
Roots by Miruna Cristiana Oprean
"Roots is a reaction to the rigidity of the urban landscape. It can be a library, a sensory museum, a classroom or a concert hall – it's an escape.
"All in all, it is a place shaped by people's needs, a flexible educational centre that focuses on raising awareness about sustainability and environmental issues by reconnecting people with nature in an inclusive and immersive way using storytelling, biomimicry and biophilic design solutions."
Student: Miruna Cristiana Oprean
Course: BA (Hons) Interior Architecture and Design
Tutors: Josephine Bridges, Christopher Maloney, Helen Chapman and Dr Senem Zeybekoglu Sadri
Email: mirunaoprean2000[at]gmail.com

The Predetermined Theory by Georgia Michaela Whitham
"The Predetermined Theory delves into the multidisciplinary interconnection of graphic design and architecture through spatial thinking informing graphical thinking. The theory is designed as a reaction to a variation of previous theories such as Alberti's Window.
"This is done by flipping the theory around with the project outcome starting off as a 3D spatial grid which is later deconstructed and intersected to form both a 2D and 3D graphic through physical screen prints and digital visuals.
"The 3D spatial is known as the predetermined grid which is built on the base of a graphic grid. It is then extruded and deconstructed to inform the 3D spatial in which the predetermined theory sits and intertwines, overall encapsulating a spatial envelope.
"The theory opens up a new dialogue and approach to architecture and interdisciplinary design. Overall anticipating the question, as a designer 'how will you go beyond the grid?’"
Student: Georgia Michaela Whitham
Course: BA (Hons) Interior Architecture and Design
Tutors: Josephine Bridges, Christopher Maloney, Helen Chapman and Dr Senem Zeybekoglu Sadri
Email: georgiawhitham24[at]gmail.com
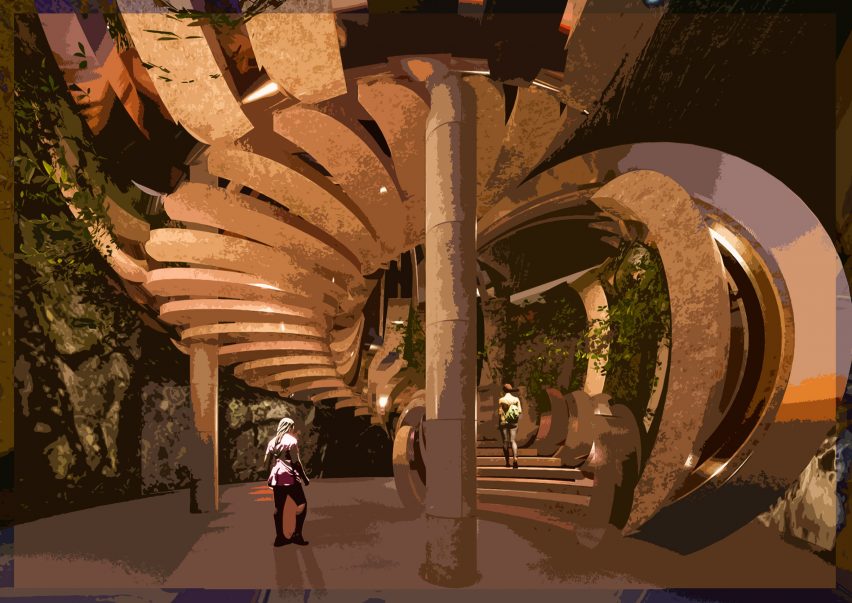
Unfamiliar Familiar Theatre by Oliwia Malanowicz
"Aiming to challenge our perception of interior public spaces this research-based project investigates how we interact with familiar and unfamiliar objects using absurdity.
"Intending to attract the younger audiences, whose digitalised world perspective affected how they identify reality, the space focuses on providing experience using metaphors and objects, over simply dictating a function.
"Encouraging communal engagement through exploration, the space is designed to allow its users to experience rest, fun and reflection."
Student: Oliwia Malanowicz
Course: BA (Hons) Interior Architecture and Design
Tutors: Josephine Bridges, Christopher Maloney, Helen Chapman and Dr Senem Zeybekoglu Sadri
Email: oliwia.malanowicz[at]mail.bcu.ac.uk
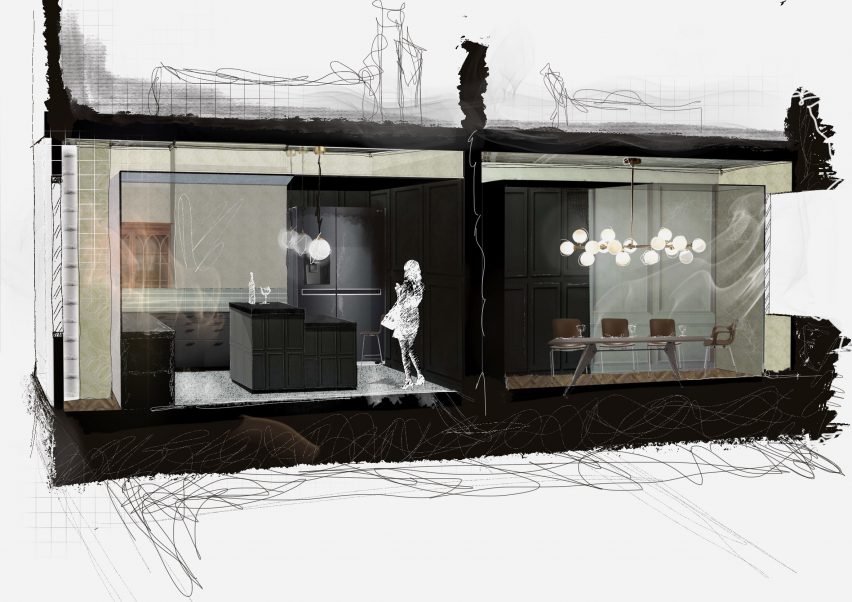
Towards a Future Heritage by Olivia Smith
"Towards a future heritage explores the approach to conservation of listed buildings. Our current approach to conservation focuses on materiality, whilst our reason for listing buildings is more often the cultural value.
"This project explores the way that a building can be conserved for future generations, whilst allowing for new generations to continue to make their mark on the building too.
"A proposed vacuum protects the existing materials, allowing for the Georgian layer of heritage to be enjoyed by the modern user. Meanwhile, on the inside of the vacuum, a new layer of heritage is added to the building representing today."
Student: Olivia Smith
Course: BA (Hons) Interior Architecture and Design
Tutors: Josephine Bridges, Christopher Maloney, Helen Chapman and Dr Senem Zeybekoglu Sadri
Email: info[at]smithandmorrisdesignstudios.co.uk
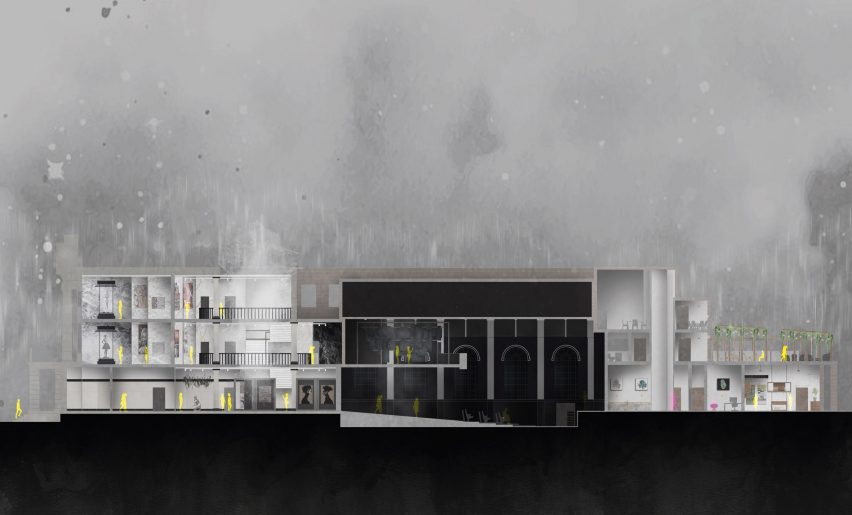
It is Better to Light a Candle than to Curse the Darkness by Eloise Hanlon
"It is human nature to follow light whether it be natural or artificial. This project utilises human instinct as an enlightening and spiritual technique to generate an educational journey regarding the abuses and violations women are still suffering from in this realm and to the next.
"This project was created as an act of protesting and activism, but with the hope of generating much-needed conversation surrounding sensitive topics such as human trafficking, modern-day slavery, abortion rights and violence against women in general.
"The initial idea was derived from a critical study investigating the responsibilities of designers regarding the health and well being of their construction workers. Namely in places where there is significant evidence to suggest human trafficking and modern-day slavery along with multiple other human rights abuse."
Student: Eloise Hanlon
Course: BA (Hons) Interior Architecture and Design
Tutors: Josephine Bridges, Christopher Maloney, Helen Chapman and Dr Senem Zeybekoglu Sadri
Email: eloisehan1996[at]gmail.com
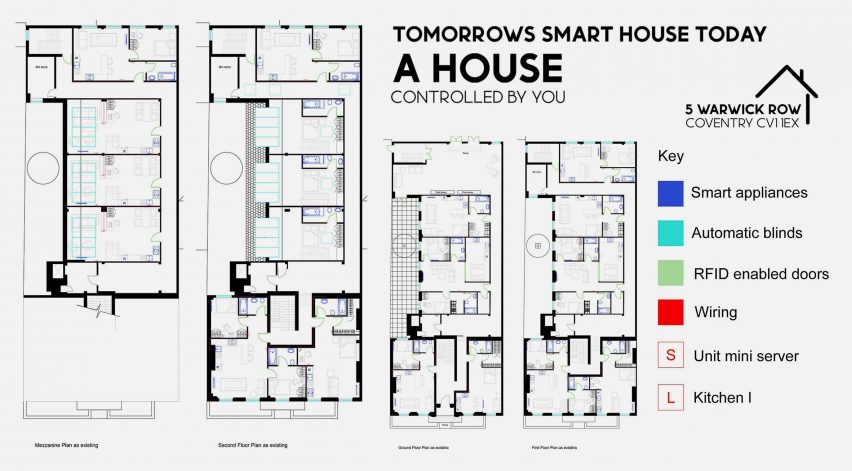
Tomorrows Smart House, Today by Alex Tranter
"Everyone owns a smartphone but what if you could use it as a remote control for your house?
"Smart technology has grown to become an ever-increasing component in today's modern world. '5 Warwick House' sought to use smart technology as a design driver, using it to create a clean, efficient, sustainable series of smart apartments; a design for tomorrow's house, today."
Student: Alex Tranter
Course: BA (Hons) Interior Architecture and Design
Tutors: Josephine Bridges, Christopher Maloney, Helen Chapman and Dr Senem Zeybekoglu Sadri
Email: alex.tranter[at]mail.bcu.ac.uk
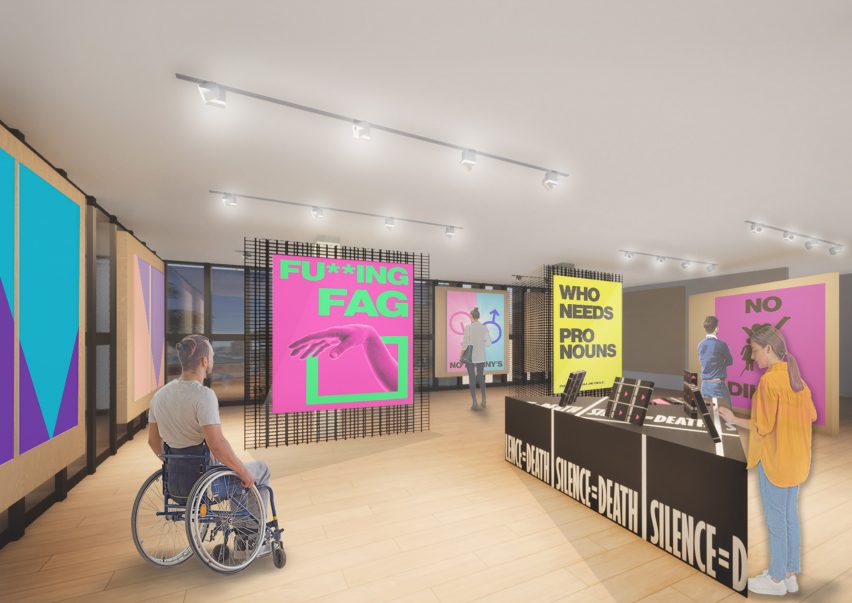
One Bull Yard by Joshua Shaun Forde
"One Bull yard is a multi-functional LGBTQ+ arts and culture centre that aims to empower a new voice for the LGBTQ+ community of Coventry. A queer affirming space that promotes collaborative practice and support throughout the fabric of its design.
"The core ethos of the centre is to provide a safe space for the output of education, activism and representation to further extend the positive promotion of LGBTQ+ history and culture.
"Inspired by historic LGBTQ+ activism via graphic design and developed through extensive community engagement, the centre aims to reduce the negative stereotypes and acts of discrimination faced by the community, strengthening relationships and increasing connections with a new audience."
Student: Joshua Shaun Forde
Course: BA (Hons) Interior Architecture and Design
Tutors: Josephine Bridges, Christopher Maloney, Helen Chapman and Dr Senem Zeybekoglu Sadri
Email: hello[at]joshuashaun.co.uk
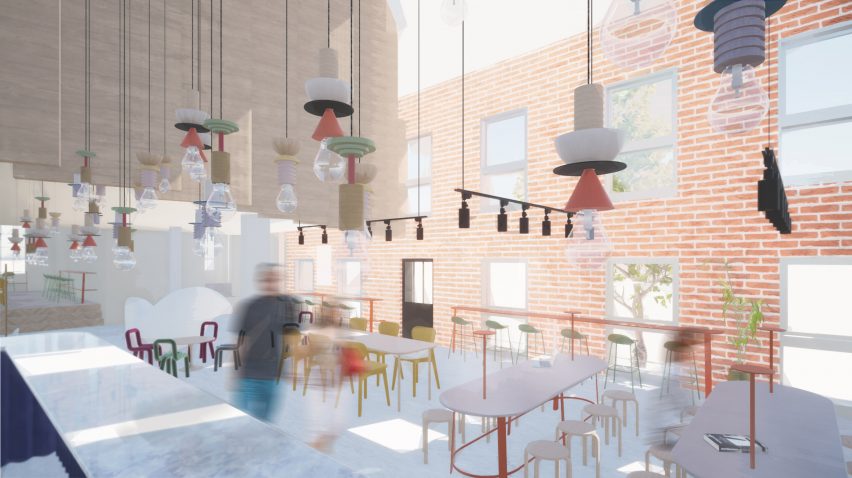
The Stimme Project by Michael Gamble
"The Stimme Project is located in Coventry within a grade II listed building. Looking at redefining vocabulary, through the stripping back of exclusionary romanticised terms like community which often is defined by its exclusion.
"This concept of communicative action stems from the theories held by German philosopher Jürgen Habermas.
"With 25 per cent of the global workforce set to work remotely. This conceptual creative co-working space looks at planting itself in discourse through open conversation. We can tackle assumptions of preassumed social norms through a working environment that creates social bonds that open communication channels."
Student: Michael Gamble
Course: BA (Hons) Interior Architecture and Design
Tutors: Josephine Bridges, Christopher Maloney, Helen Chapman and Dr Senem Zeybekoglu Sadri
Email: Michael.a.gamble[at]aol.co.uk
Partnership content
This school show is a partnership between Dezeen and Middlesex University. Find out more about Dezeen partnership content here.