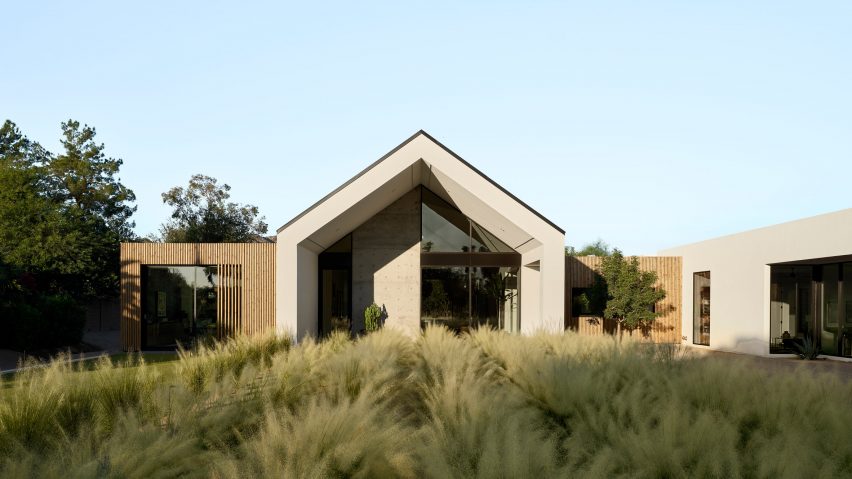
The Ranch Mine optimises Arizona home for indoor-outdoor living
The Ranch Mine has completed a low-slung, minimalist home in Arizona's Paradise Valley, drawing cues from a style of house that was popular in the 1930s.
The Phoenix-based studio was commissioned by a family to design a home on a large, irregular lot in Paradise Valley, a town that sits within the metropolitan region of Phoenix.
"An almost 300-foot long, narrow strip of land provides the only access to the property, surrounded by homes on each side of the six-sided lot," explained the studio of the home, called Hive.
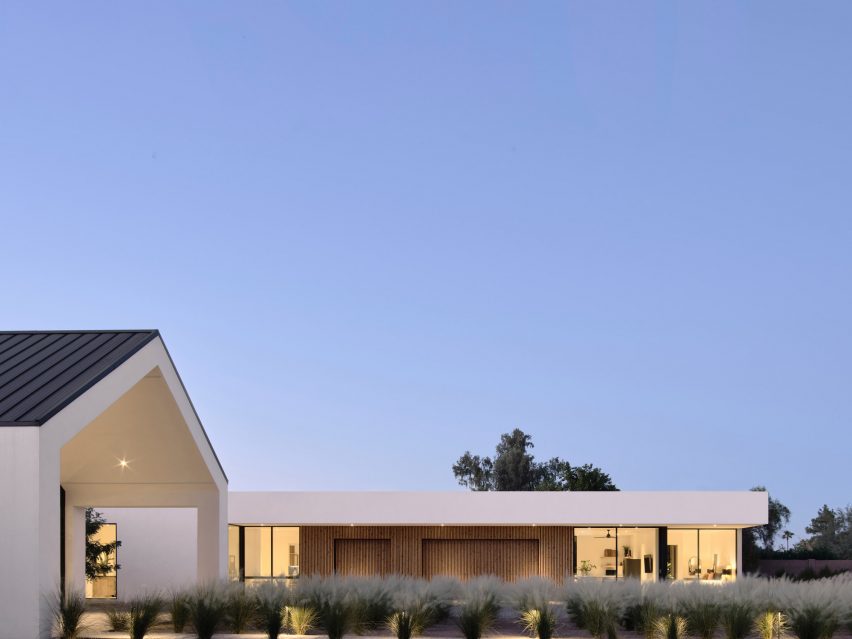
One of the client's main priorities for the new construction was to be able to move seamlessly between exterior and interior living spaces.
"[We] quickly realized that the goals of the clients aligned almost perfectly with the attributes of ranch houses, or ramblers, which debuted in the 1930s," said The Ranch Mine.
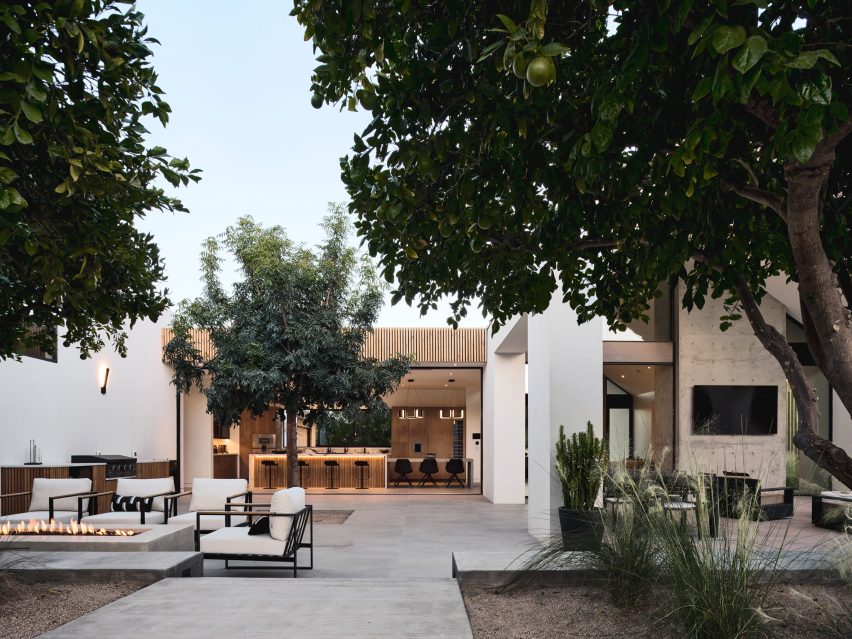
"They were often characterized by their low, linear profile, asymmetrical courtyard plans, separated living and sleeping areas, vaulted main living areas, mixed exterior materials and large glass doors to outdoor patios," the studio added.
In The Ranch Mine's reinterpretation of this earlier building style, the kitchen and dining room occupy the centre of the home.
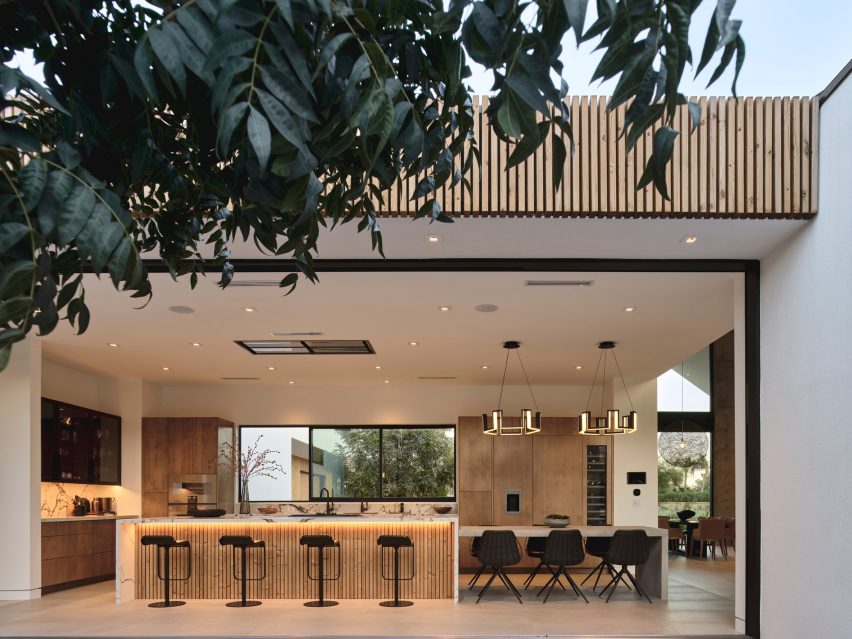
Full-height sliding glass walls open this space to a generous courtyard, and can be tucked away so that the full width of the opening can be used.
Visitors enter the 5,000 square foot (464.5 square metres) home through an overhanging gabled structure that provides shade in the entry courtyard.
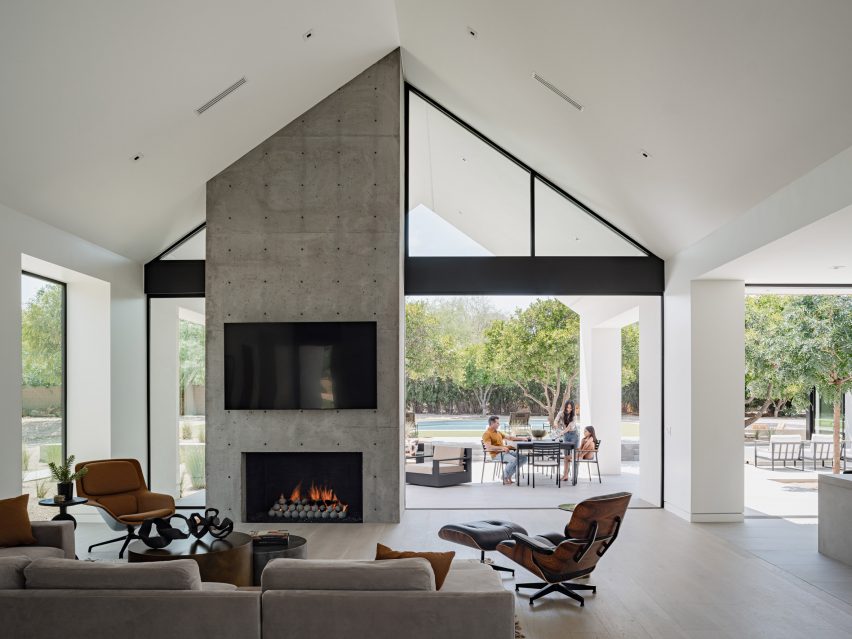
This volume cuts through the home, and extends to the back of the property to create an outdoor lounge and dining area.
"A gabled volume [signifies] the entrance and main living area, flanked by flat roofs to maintain a low, linear profile and meet the strict zoning height restriction of the area," explained The Ranch Mine.
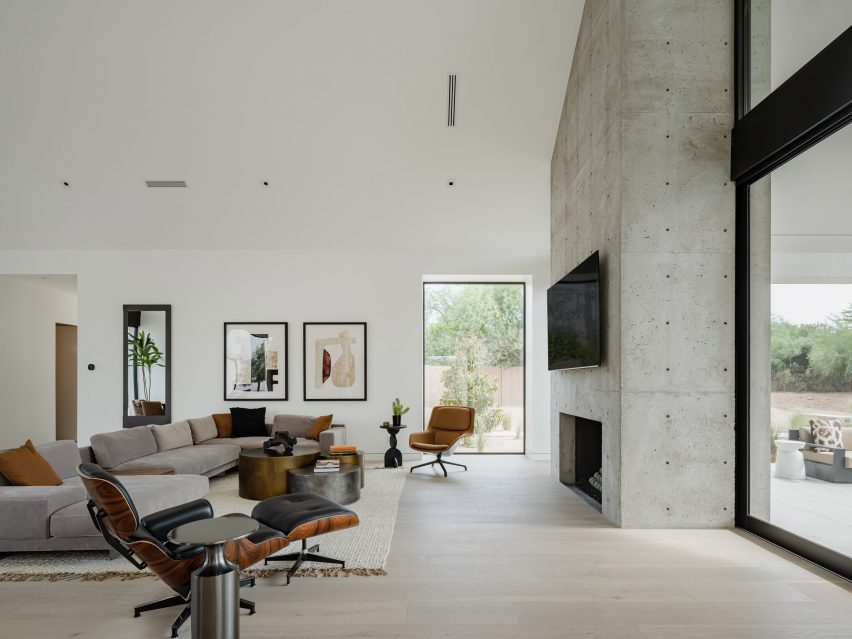
"Stepping into the gabled living area, friends and family are welcomed to views through the house past the poured in place concrete fireplace through pocketing glass doors to a covered patio, pool, hot tub, and sunken fire pit beyond," the studio added.
Off the main living room is a home office, which features an oversized desk with two workstations. Much of the furnishings are black, contrasting with the white walls and ceilings that line most of the space.
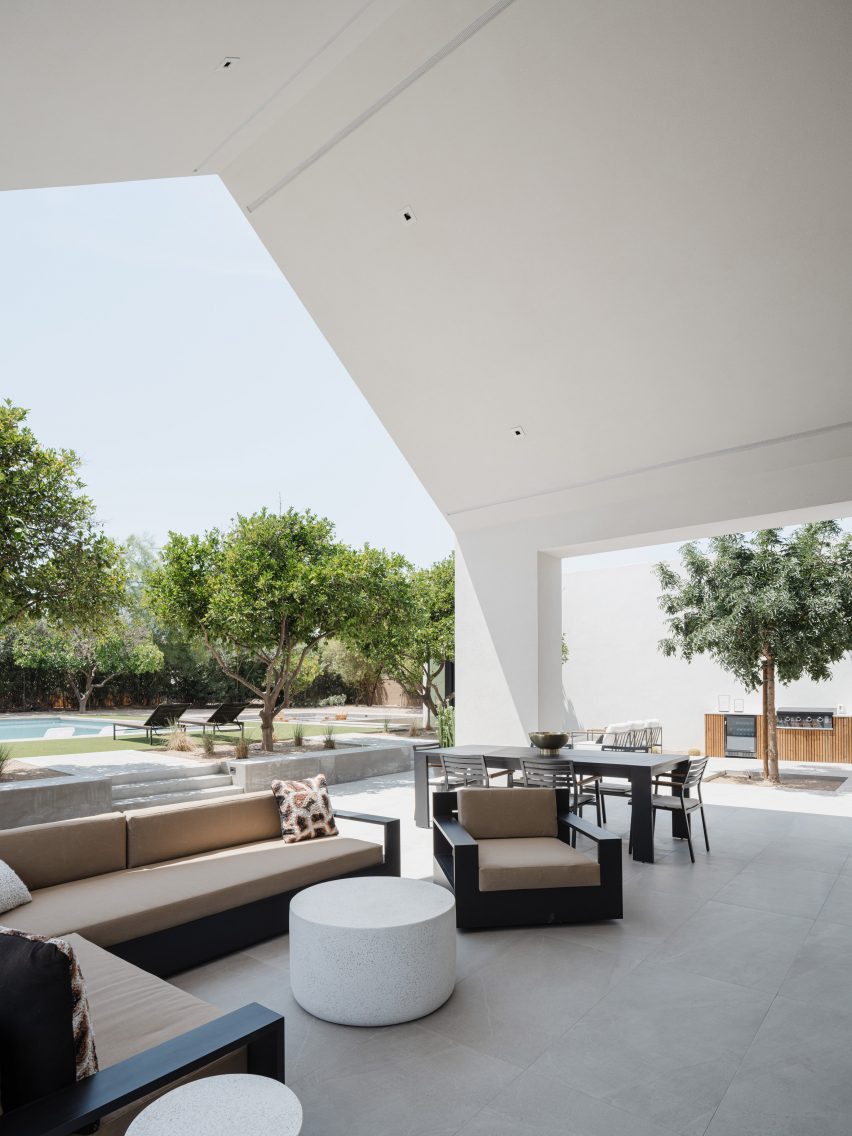
The other wing of the home includes four bedrooms, including a standalone suite that can be used independently.
To afford more privacy to this area, the architects placed it at the end of the home, with the garage in between it and the main part of the residence.
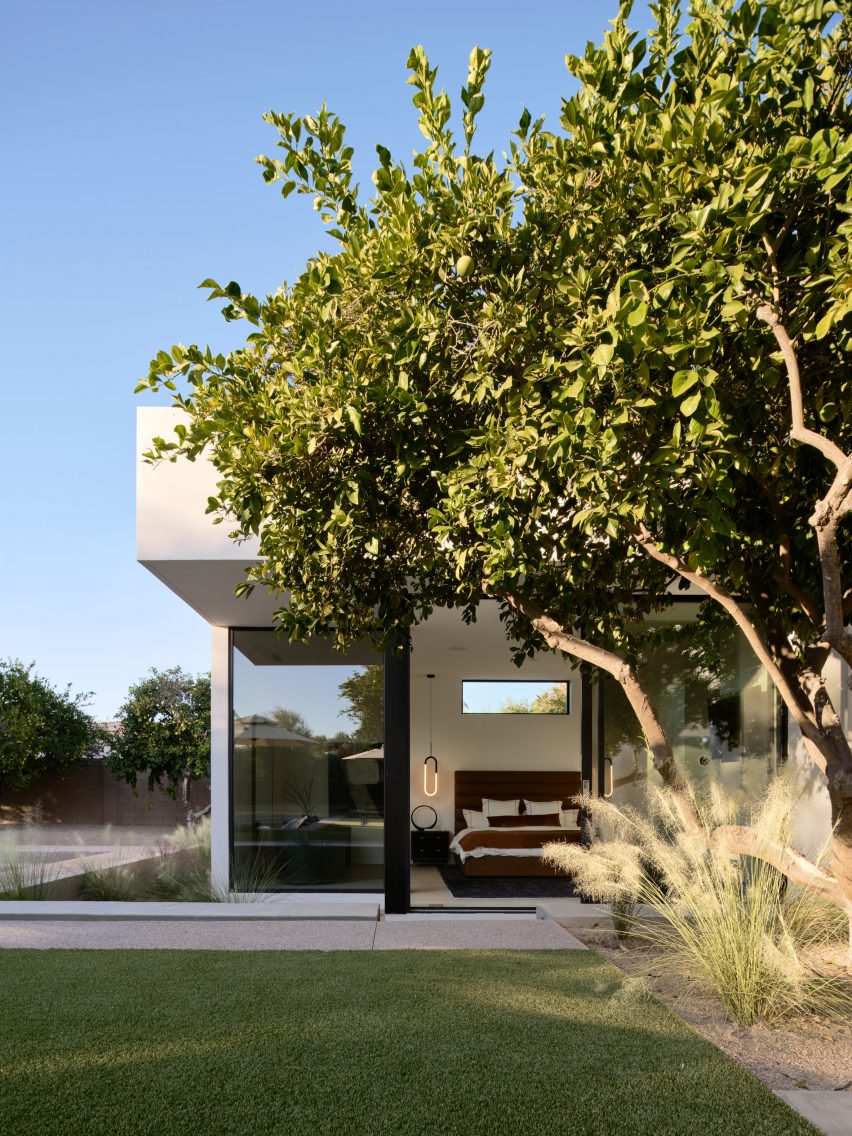
The primary bedroom faces the courtyard, while two more bedrooms are placed in the middle of the home, across from a playroom.
"The bedroom wing is separated from the living areas of the house and features a den, a homework area, and mudroom with a dog wash," said The Ranch Mine.
Other ways in which the architects designed a continuous indoor-outdoor experience include placing an outdoor shower off the primary bedroom, including openings in the home office and kitchen that allow cross-ventilation and situating doors to the back yard in every room that is adjacent to it.
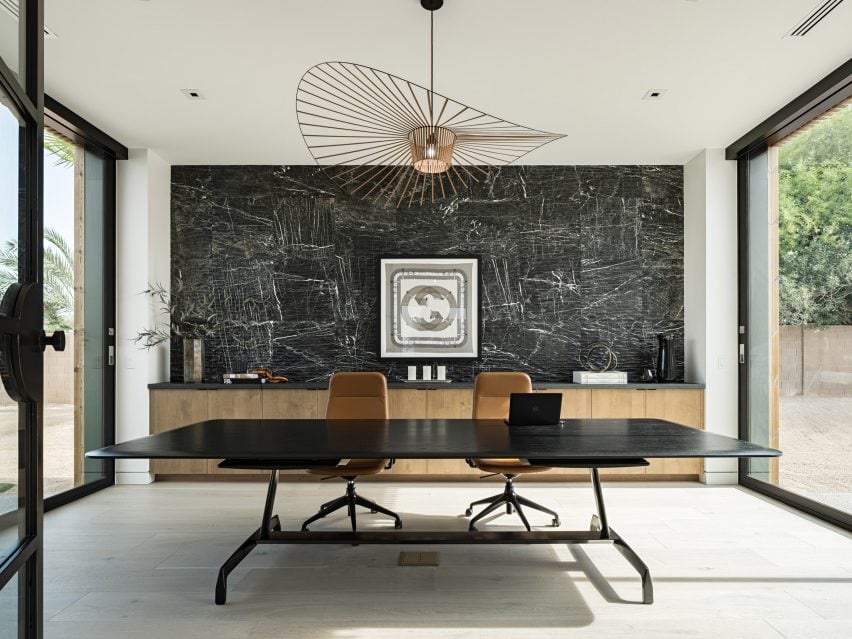
A white stucco finish and wooden battens form the primary exterior materials of the home, while the inside features light grey floors, contemporary furnishings, and pale wooden accents in cabinets and feature walls.
The Ranch Mine has completed several homes in the Phoenix area, including a residence with an enormous cantilever that was inspired by nearby rock formations, and a home built with board-marked concrete for a ceramicist.
The photography is by Roehner + Ryan.
Project credits:
Architect: The Ranch Mine
Builder: Amkoz Builders