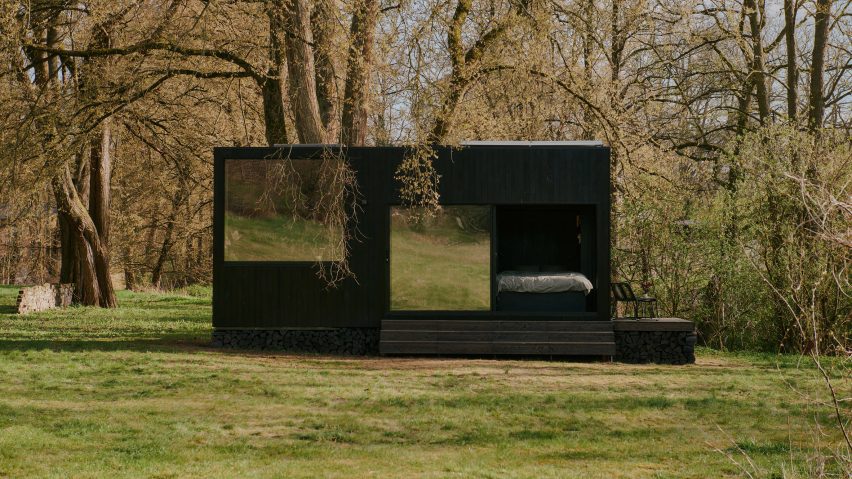
Sigurd Larsen creates compact timber-clad cabin with panoramic windows
Danish architect Sigurd Larsen has designed a cabin for hospitality start-up Raus featuring furniture built into "cave-like" niches and panoramic windows that frame views of nature.
The cabin, which is the latest accommodation model launched by Raus, was developed by Berlin-based Larsen to attract city dwellers who are looking to enjoy a break in nature.
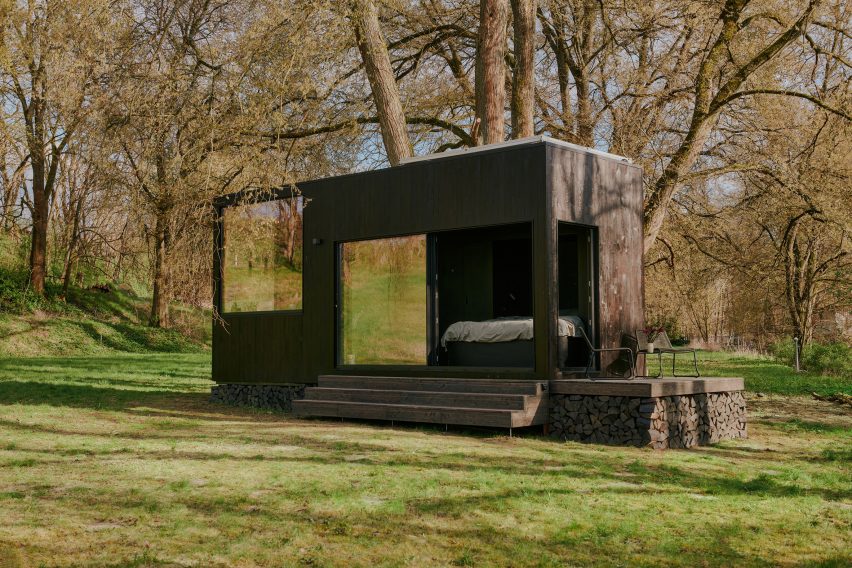
The first built version of the cabin is installed in the grounds of the Wehrmuehle cultural venue near Berlin.
Its design makes the most of a compact footprint, measuring just 18 square metres. The cabin's height and the inclusion of large windows help to enhance the sense of spaciousness.
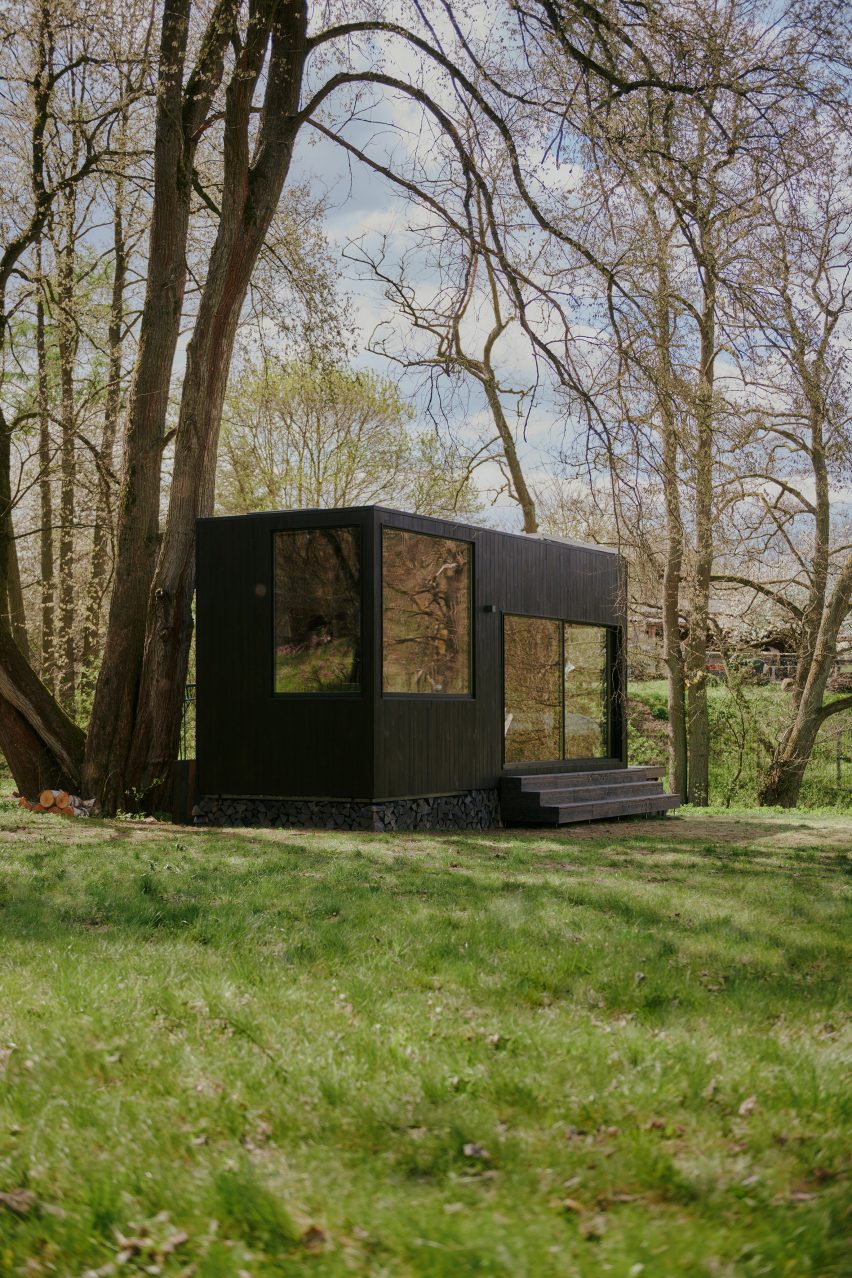
"Working with only a few cubic metres is in some ways always a challenge for architects," said Larsen, "but at the same time, I found it to be a source of inspiration because there is such a clear framework set for what is possible."
Panoramic windows incorporated into the long elevation feature a sliding section that opens to immerse the user in the tranquil setting.
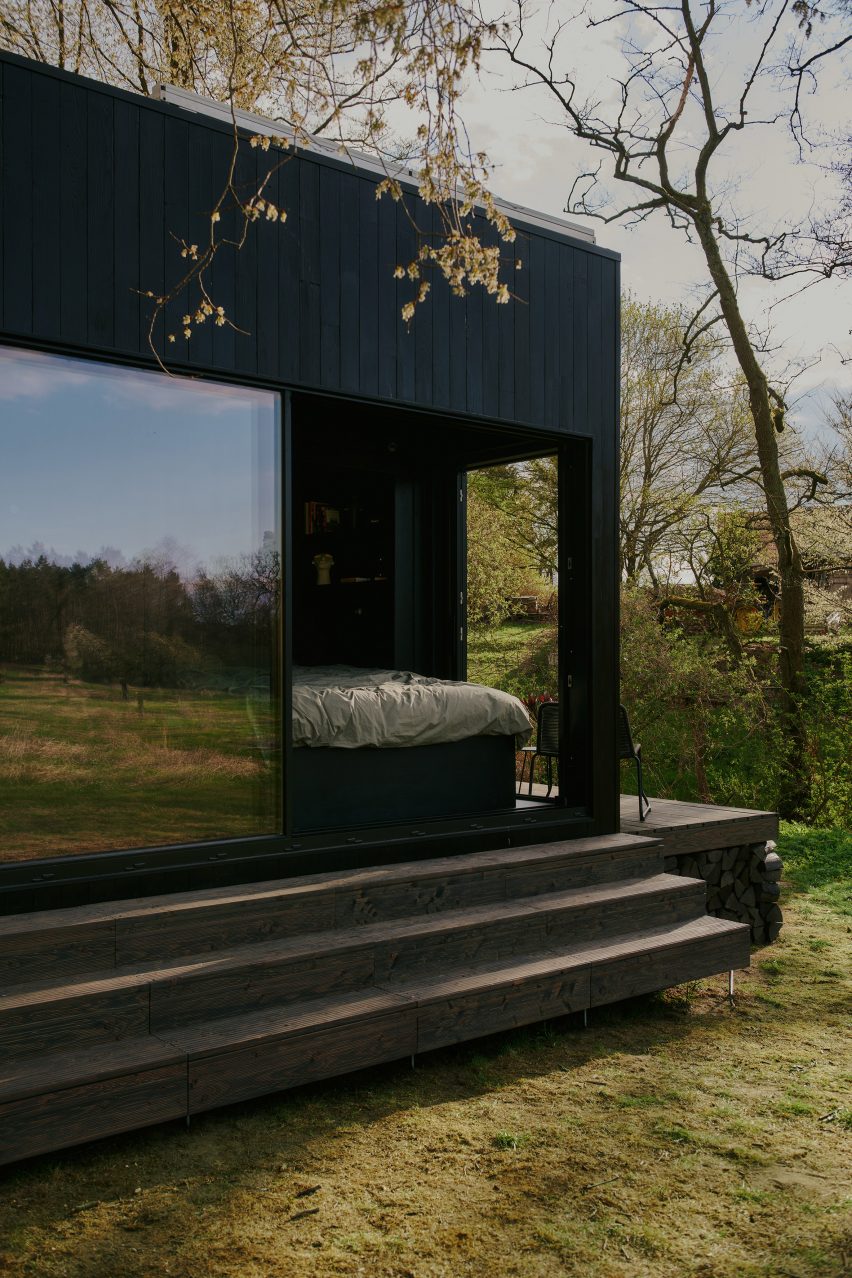
Inside, the main functional areas are located on the rear wall so that everything is directed towards these windows.
"The bed, sofa, bunk beds and bathroom are all niches in an inhabited wall," Larsen explained.
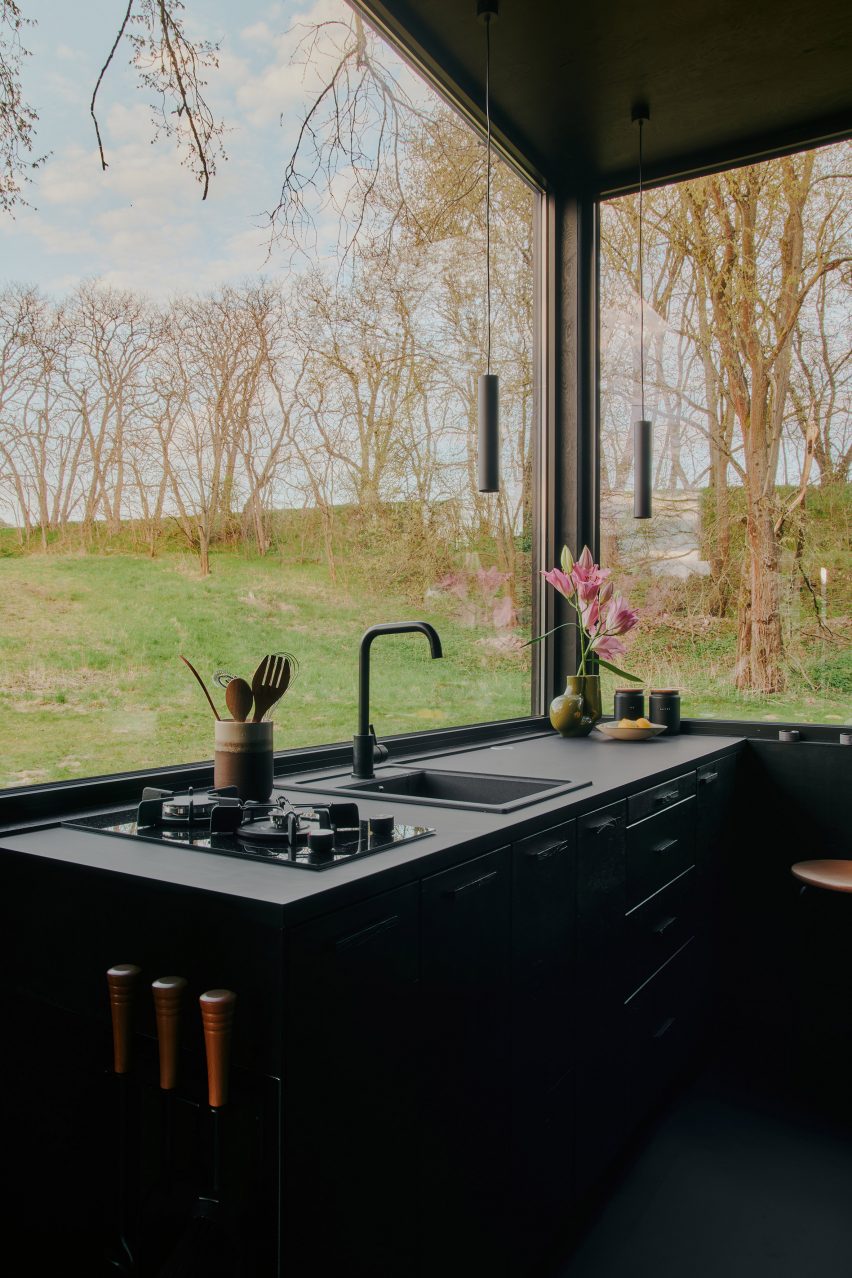
"This way we created a cave-like situation where you can crawl in and feel protected from one side, and have the full open view in all other directions," added Larsen.
The Raus cabin is clad in black-stained wood that is also applied to the interior. This helps to maintain focus on the views as the dark surfaces minimise reflections in the glass.
It can host up to three adults or two adults with up to two children and is equipped with a queen-size bed and a bunk bed positioned above the seating nook.
The seating area is located next to the compact kitchen, which is flanked on two sides by windows that provide a dual-aspect view of the surroundings.
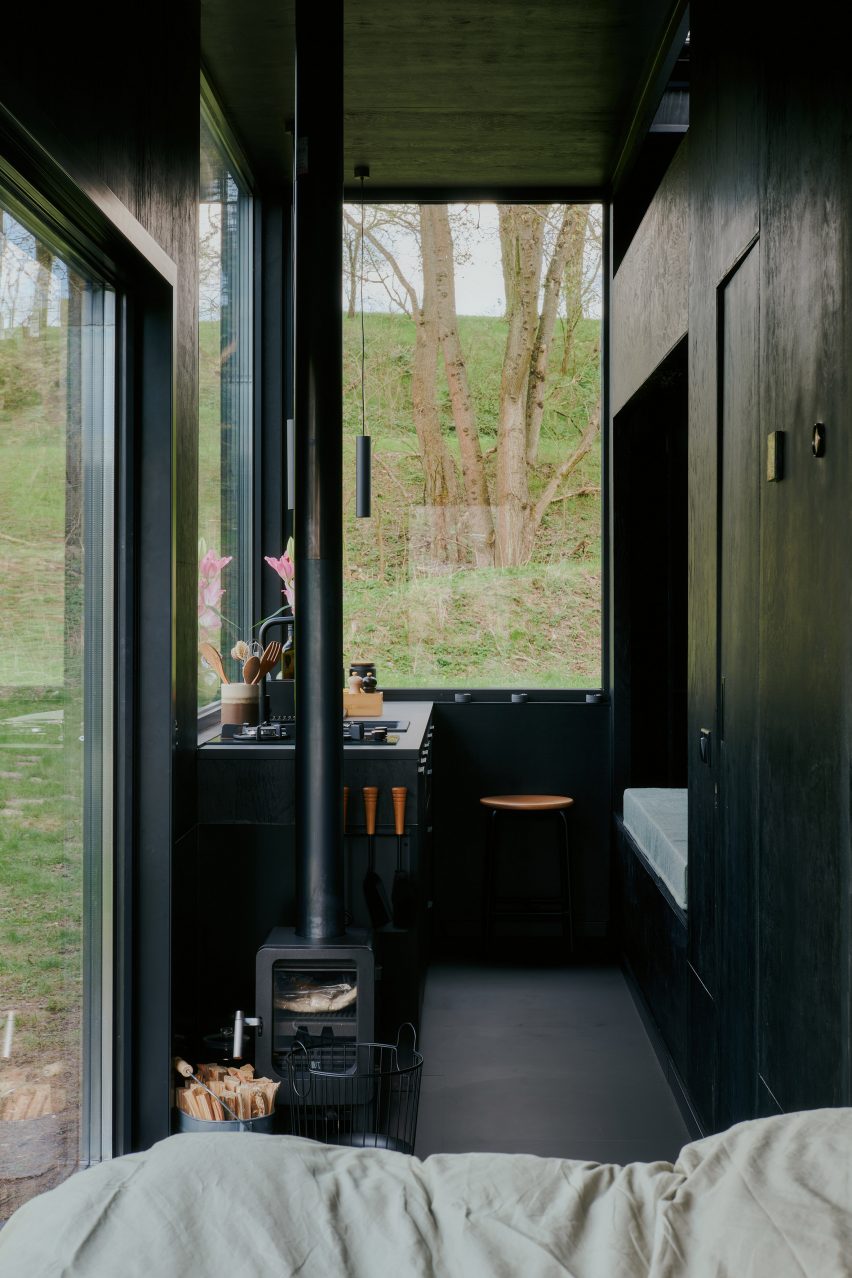
Skylights incorporated into the ceiling above the bathroom and the bunk bed ensure daylight reaches these spaces and allow guests to look up into the canopies of nearby trees.
The cabin is complete with facilities including a wood-burning stove, underfloor heating and solar-powered electricity connected to a backup mains power supply.
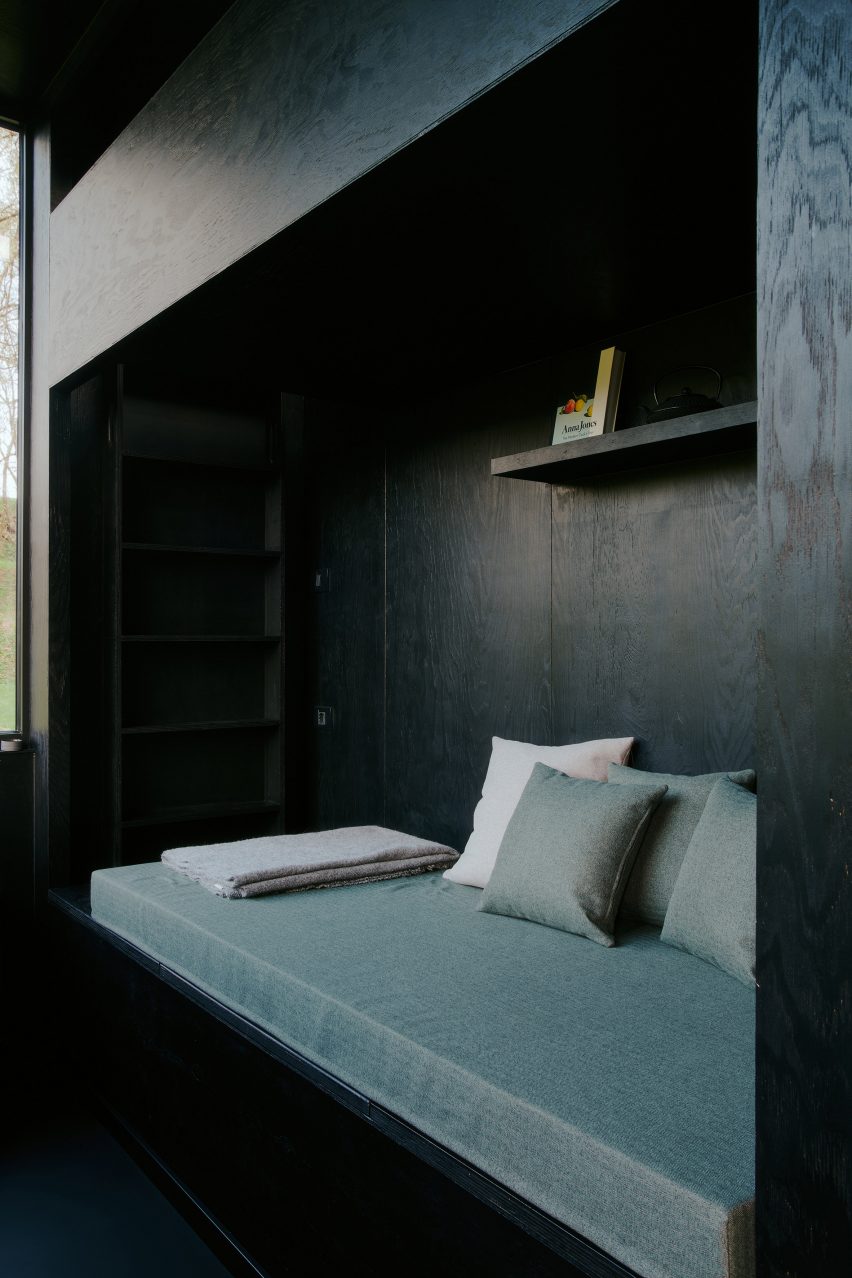
According to Raus, the aim of the rural retreats is to "offer city dwellers the opportunity to take a spontaneous and uncomplicated break from big city life in contemporary, sustainable cabins in the midst of nature".
All of the company's cabins are located within a couple of hours of major cities to make it easy for guests to escape for a night or a weekend to relax and recharge.
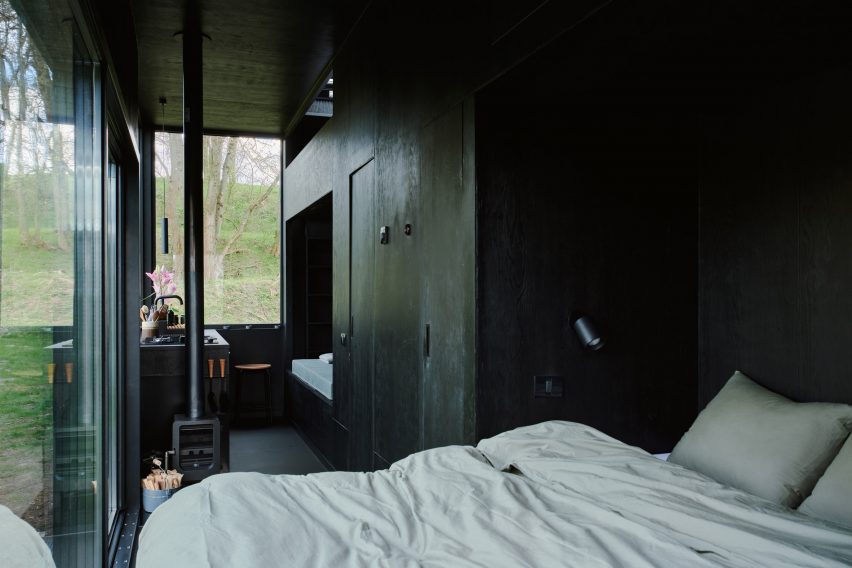
Larsen is an architect who previously worked at architecture firms including OMA, MVRDV and COBE before founding his studio in 2010.
The architect's previous projects include a house in Copenhagen with multiple roofs angled in different directions and a refresh of Berlin's Michelberger hotel in collaboration with Jonathan Tuckey Design.
The photography is by Noel Richter.