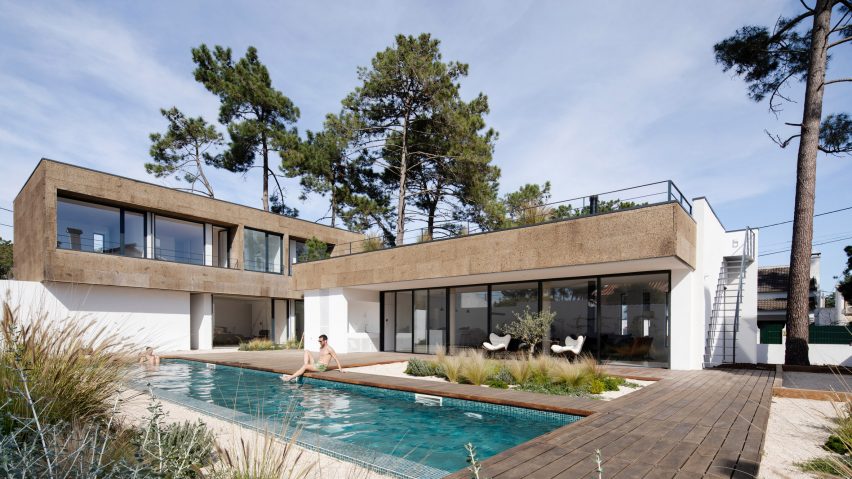Cork cladding creates a "camouflaged" upper storey at this home near Lisbon, Portugal, designed by local studio Inês Brandão Arquitectura.
Appropriately named Cork House, the dwelling is located in Aroeira, a protected area of woodland that has been a popular spot for weekend and holiday homes since the 1970s.
The client desired a home that could serve both as a quiet shelter and as a lively social space for family and friends to gather.
Approaching these as two distinct functions, Inês Brandão Arquitectura created two forms – a long, low-lying block containing open social spaces and a smaller two-storey block housing bedrooms "camouflaged" by cork cladding.
Surrounded by a low white wall and Mediterranean-style garden, Cork House's two volumes open onto a central decked terrace with a swimming pool.
"The house, on the one hand, should have a practical and playful character which would encourage an active social life, and on the other hand it should allow for the creation of a shelter," explained Inês Brandão Arquitectura.
"Our goal was to integrate the building into the surrounding landscape, by choosing a strategic position to settle the house and by selecting cork as the main covering layer – a camouflage around the trunks of the pine trees," the studio added.
Sliding glass doors connect the external terrace to an open-plan living, dining and kitchen space, which is organised around a suspended fireplace and two polished concrete columns.
A long corridor lined with narrow windows runs along the back of the Cork House to the bedroom block where there is one sleeping area on the ground floor and a further three above.
These upper rooms open onto small balconies and connect to a large rooftop terrace above the living area that features wooden planters and seating.
"The exterior areas are divided into different areas, providing distinct experiences with various scales of privacy," said the studio.
"The main area is the central outdoor space, which merges with the social area of the house through a large sliding door. In the remaining areas, the spatial fluidity between interior and exterior and natural lighting were also privileged," it continued.
White walls and pale wooden furniture throughout create simple, bright living spaces, oriented to make the most of the views while minimising overlooking from the adjacent street.
Inês Brandão Arquitectura was founded in Lisbon in 2005. The studio's previous projects include the conversion of a barn home in Portugal with a large black box built of oriented strand board at its centre.
Cork cladding has become an increasingly popular building material in recent years. Harvested from the bark of the cork oak tree, it is renewable, resistant and insulating.
Other cork-clad buildings in Portugal include a concrete house by Contaminar Arquitectos that celebrates the material's "sensorial properties" and a hotel by José Carlos Cruz that features only a few small openings in its exterior.
The photography is by Tiago Casanova.
Project credits:
Architect: Inês Brandão Arquitectura
Design team: Inês Brandão, Ana Filipa Santos, Olivier Bousquet
Engineering firm: Equação PTV
Landscape design: Inês Brandão Arquitectura
Interior furnishings and decoration: Inês Brandão Arquitectura
General contractor: Guilherme Borges Construção Civil Unipessoal
Gardening firm: TerraPlanus (Rui Bento Unipessoal)

