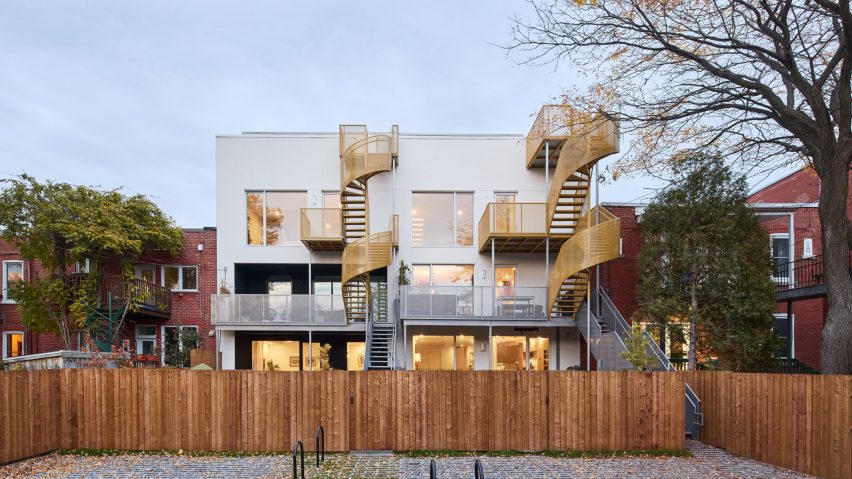Naturehumaine has completed six new apartments in a historic Montreal neighbourhood, renovating an existing volume and adding a similar building to an adjacent, vacant lot.
The Louis-Hébert building was completed in 2021 as an extension of an existing apartment building from the 1920s. It is located in the historic Rosemont La-Petite-Patrie neighbourhood.
To respect the historical designation of the properties, Montreal studio Naturehumaine designed a second building with similar scale and proportions to the existing block of apartments. The six units range in size from 950 to 2,150 square feet (90 to 200 square metres).
"The challenge was to implement two separate projects on these two interconnected lots: not only by conserving the duplex but also by infusing the project with a language of unity as a whole," said Naturehumaine.
The existing building had two units, each occupying a full floor of the low-slung brick structure. Naturehumaine added a third unit to this building, which spans an entire additional floor and an owner's suite above it.
To contrast the historic building below, the architects clad the upper floors in aluminium panels. On both buildings, mustard-coloured accents help identify the two constructions as the same project.
"Following the obligation to evoke certain typological and historical features of the street, the municipality nevertheless remained open to the integration of contemporary architectural elements suggesting to passers-by that the construction of the project is indeed of our time," said Naturehumaine.
"On the street side, the objective was to make the two entities of the project harmonious and complementary. Let the project read as a whole while understanding that the duplex is the instigator," they added.
The new building was also built with brick, with more restrained detailing than the historic structure. This block contains three units that range from two to three bedrooms each.
The ground floor and top unit have interior staircases, leading respectively to a walk-out cellar and to an owner's suite.
Unlike the front facade, Naturehumaine designed the back facade to appear as a single structure. Balconies run across the full width of the building, with exterior staircases that match the yellow colour found on the front entryway.
Each of the units benefits from its own exterior space.
The interiors adopt a more restrained palette, with white walls, painted steel staircases, and wooden floors and cupboards.
This project is consistent with several of the firm's projects in Québec, which include a townhouse informed by the work of Dutch artist MC Escher, and a ski chalet with minimalist interiors located in the Eastern Townships region.
Upon completion, the project was awarded a LEED Platinum designation, which is the highest level of certification under the USGC's guidelines.
The photography is by Ulysse Lemerise / OSA images.
Project credits:
General contractor: Devauban
Structural engineer: MA-TH – Solutions d'ingénierie

