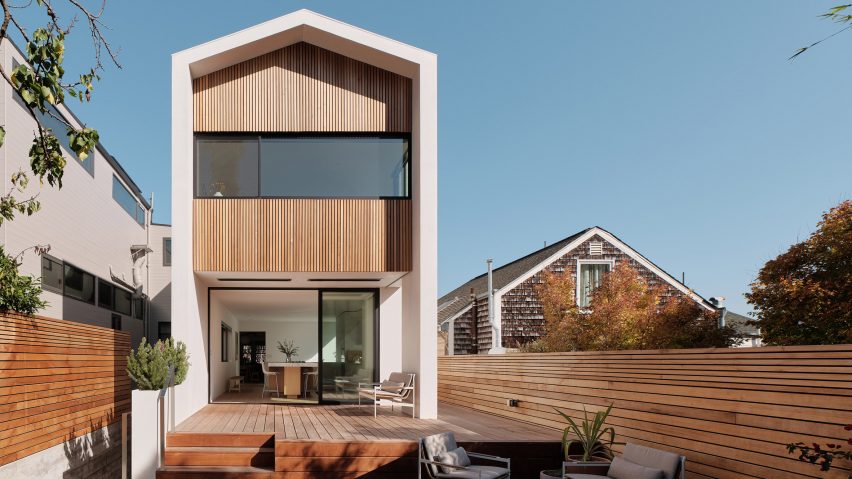California studio Edmonds + Lee Architects has created a tall, gabled addition in the back of a Craftsman-style home that differs greatly from the "cozy" front facade.
The project, called Night + Day House, is located in San Francisco's Noe Valley neighbourhood.
Local firm Edmonds + Lee Architects was charged with updating and enlarging a Craftsman-style bungalow with a south-facing backyard. The dwelling, which belongs to a family of four, has two above-grade floors and a basement.
Guided by local preservation rules, the architects made only minor changes to the front facade while completely transforming the rear.
Originally, the studio was tasked with designing a modest kitchen expansion. The project grew in scope to include a rear extension, a revamped basement and a new staircase.
"Over time, the project evolved into a more comprehensive renovation," said partner Robert Edmonds.
For inspiration, they looked overseas. The clients, who are British, have an affinity for London's housing extensions, where the front facade tends to remain untouched while the back is "transformed into an open and contemporary space", the team said.
For the Night + Day House's front elevation, the team added black paint and refinished the entry door. In contrast, the rear elevation received a gabled, multi-level extrusion clad in bands of glass and vertical wooden slats that will age over time.
"From the backyard, the house looks remarkably different than its cozy scale from the street," the firm said.
Also in the rear, the team added a new staircase along one side of the house that connects to the basement. Lined by a concrete retaining wall and wooden fence, the staircase also acts as a light well, bringing daylight into the subterranean space.
Inside the home, rooms were updated as needed.
In the living and dining area, which occupies the front portion of the main level, the team added oak-plank flooring and a fresh coat of paint — but otherwise left the space as is. Original built-in furniture was kept in place.
The back half of the main floor, where the kitchen is located, is more contemporary.
"The house's character, experienced from the front to the back, seems to travel through time," the architects said.
The kitchen features streamlined, white cabinetry and an island with a wooden base and grey-veined marble top. Marble was also used for the backsplash.
"The kitchen is the soul of the house," the team said. "The clients are enthusiastic cooks and party hosts, partially thanks to the wife's professional experience at Williams-Sonoma."
The kitchen opens onto a rear deck, where sturdy wooden planks help "ease the transition from inside to outside", the architects said.
On the home's top level, the extension allowed for the creation of a light-filled primary suite. This level also holds two kids' bedrooms.
The team also refinished the basement and improved access by adding an interior stair, which allows for "a more convivial experience than having to go out onto the street at night".
The basement contains a bedroom, office and family room.
Other projects by Edmonds + Lee include the conversion of an Airstream travel trailer into a mobile office for a tech entrepreneur, and the overhaul of a slender Victorian home in San Francisco that now features light-filled rooms and minimalist decor.
The photography is by Joe Fletcher.

