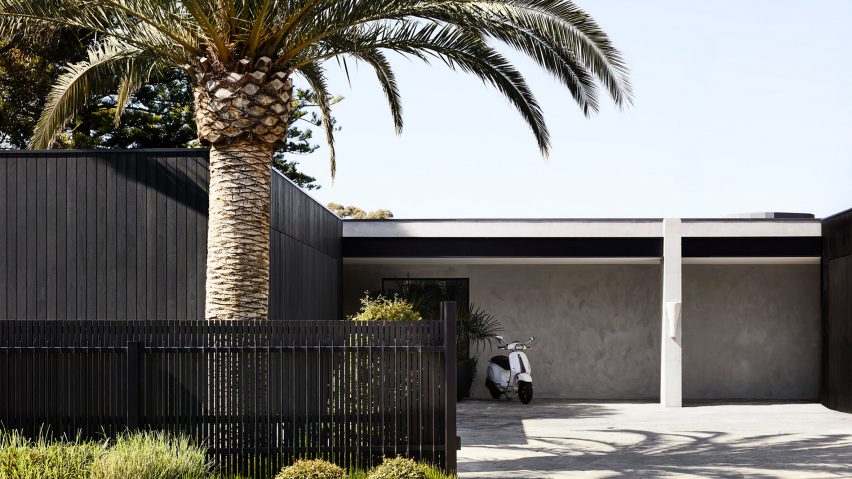Australian studio Powell and Glenn has completed a sculptural concrete dwelling in Melbourne's suburbs, which is designed to create the feeling of "floating amongst the tree canopies".
Named Canopy House, the home is informed by the client's interest in mindfulness and tropical modernism in South America and is intended to foster a close relationship with the landscape.
"The site's cascading topography provided an opportunity to experience the surroundings at multiple levels," said Powell and Glenn principal Ed Glenn.
"At ground level, the thud of the earth is evident, with the progression through the central and upper floors leaving the user floating amongst the tree canopies."
Canopy House features a glazed upper storey, which sits on a concrete base sheltered by a curved concrete roof. The home's entrance is positioned at the site's highest point.
At the entry point, there is a verandah overlooking a driveway and two black timber garages that lead into a three-storey block at the front of the home. This block contains two en-suite bedrooms and office space.
This block leads to a large glass-walled living room and kitchen area, which opens onto a sheltered terrace to take advantage of elevated views at the rear of the home.
On the home's lower ground floor are three more bedrooms organised around a central staircase and lift, alongside a family room that leads to another terrace.
This terrace overlooks a garden designed by Robert Boyle Landscapes that has a tennis court and swimming pool surrounded by decking and a wooden pergola.
"Conceived as an H-shaped plan, the double-level home presents a modest addition to the streetscape, the simplicity and scale of the rectilinear frontage belying the volume and sculptural expression beyond," said the studio.
"The central level of the house is designed as a place for the family to come together amongst the verdant surrounds, with private spaces nestled beneath."
Exposed concrete finishes feature throughout Canopy House, contrasted by black metalwork for the stair balustrades and window frames.
"Internally, the house balances the energy of the landscape with bold, clean lines, layering raw concrete, glass and steel with softly textured materials to create a refined interior," said the studio.
Melbourne-based Powell and Glenn was founded in 2014 as an evolution of Allan Powell Architects, originally founded in 1980.
Other residential projects recently completed in Melbourne include Australian architect Luke Fry's extension to an Edwardian bungalow and a marble-clad villa in the suburb of Toorak by Conrad Architects.
The photography is by Sharyn Cairns.

