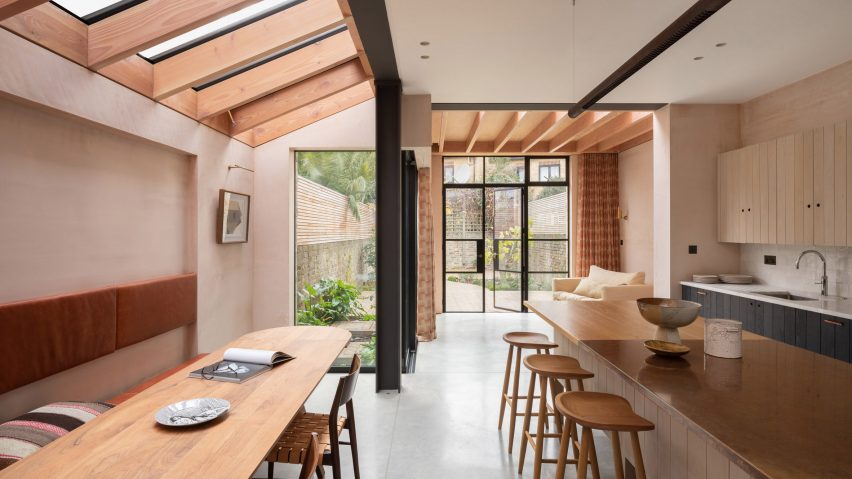
Oliver Leech Architects extends Pink House with materials that "age gracefully"
Local studio Oliver Leech Architects and interior designer Juliet O'Caroll used a palette of pale pink colours and materials for this extension and refurbishment of a Victorian terrace in London.
Called Pink House, the project transforms the five-bedroom dwelling into a "private city oasis", informed by memories of the client's favourite holidays in Provence, Morocco and New York.
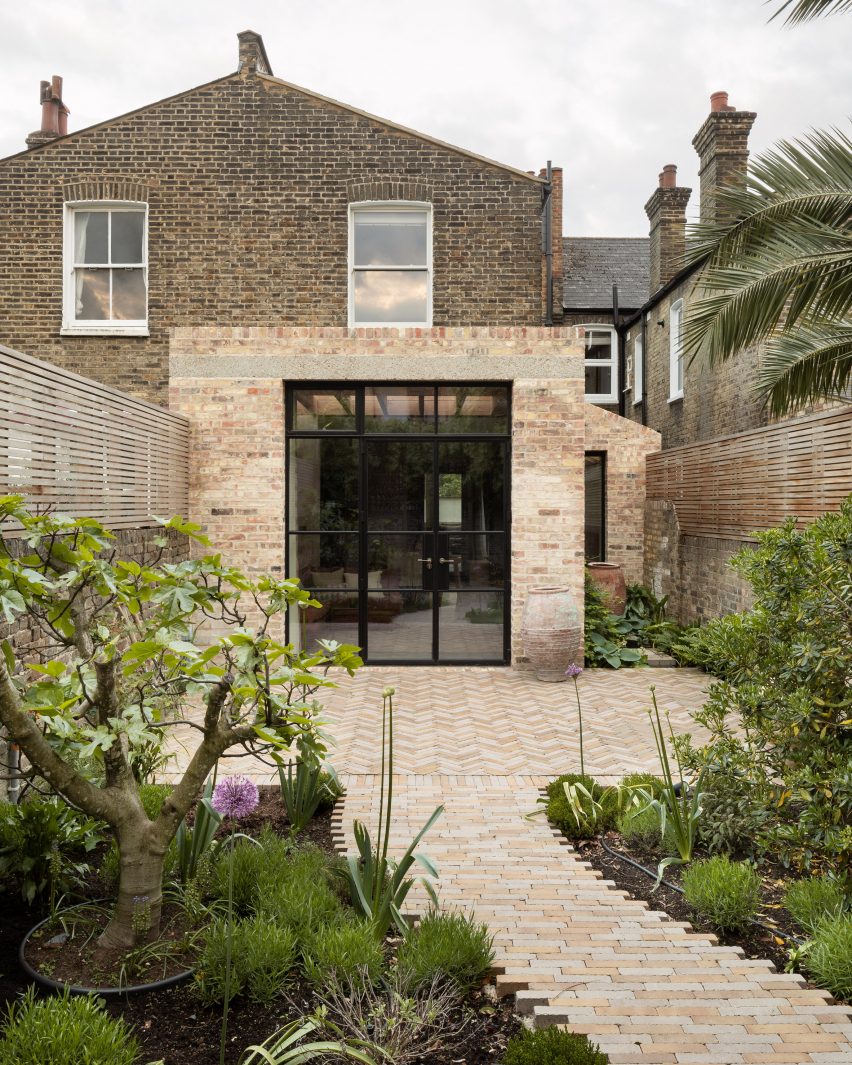
Oliver Leech Architects introduced a pair of brick extensions to the side and rear of the ground floor, creating a large skylit living, dining and kitchen space overlooking the garden and two planted courtyards.
Above, four bedrooms have been split over the first floor and a new loft extension.
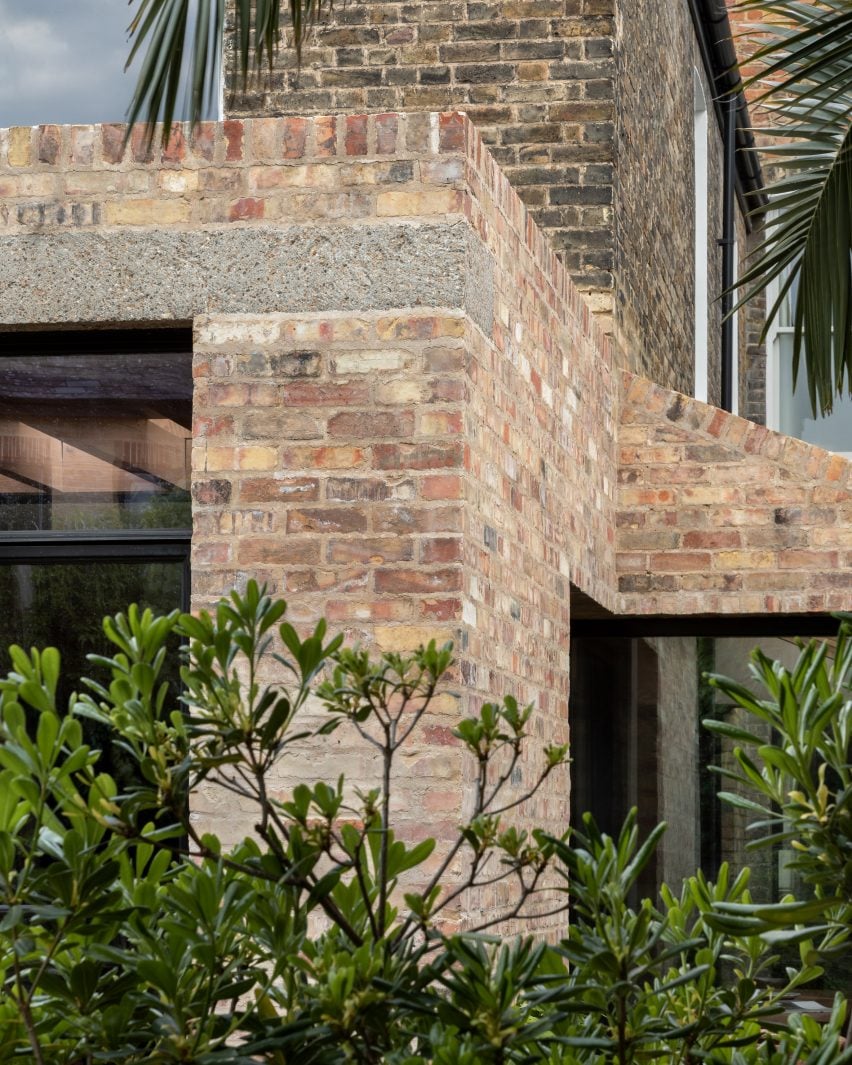
The studio also introduced a new basement level that covers the original footprint of the home and creates a "hideaway" with a cinema, study, kitchenette and guest spaces.
Both the existing and new spaces have been united by natural, earthy materials with pink hues, including exposed Douglas fir beams, plywood carpentry and stripped-back plasterwork
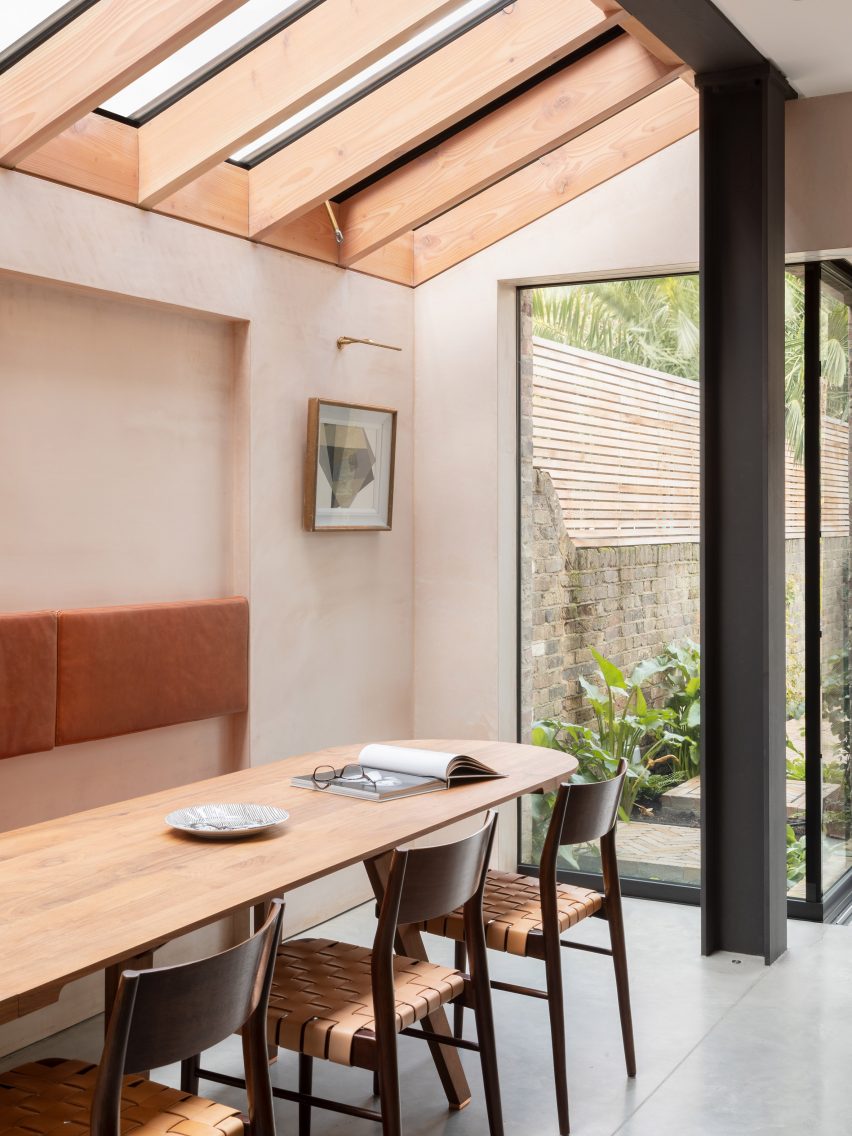
"[We] chose materials that would patina and age gracefully, embodying the studio's approach to timeless design," said the studio.
"Raw plaster walls coated in a sealant to keep the original pink finish provide a textured backdrop that runs throughout the ground floor."
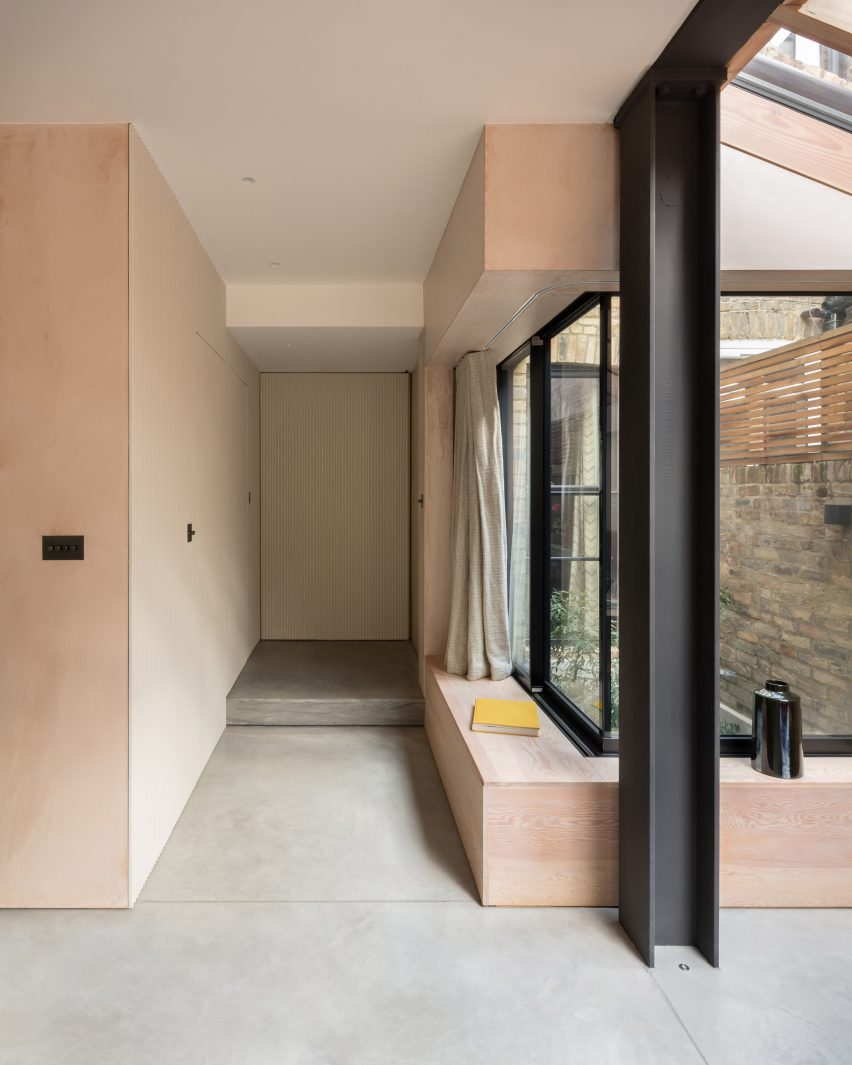
Fluted timber panels on the ground floor of Pink House allow a guest bathroom and storage spaces to be subtly closed off from the main dining area, while another large door allows the kitchen and bar area to be separated.
Three bedrooms occupy the first floor, while the loft extension at the top of the house contains an additional guest bedroom.
Oliver Leech Architects and interior designer O'Caroll designed these upper spaces to mirror the simple finishes and palette of the ground floor, contrasted by deep emerald Moroccan Zellige tiles in the bathrooms.
"Upstairs in the main bedroom, years of plaster and paint have been carefully stripped, sanded and sealed to create a Rennaisance-style feature ceiling, creating a modern, pared-back take on traditional English interior styling," said the studio.
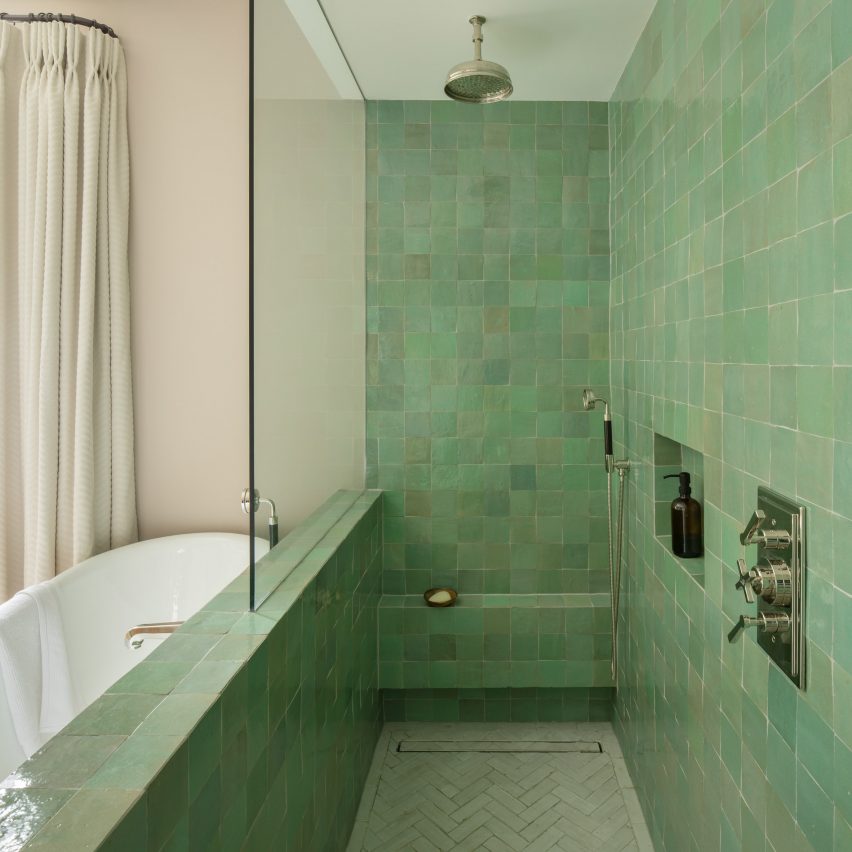
Pink House was one of 15 London home renovations shortlisted for this year's Don't Move, Improve! competition, which was recently won by Little Brownings by Archmongers Architects.
Previous projects by London-based Oliver Leech Architects include an extension to a home in Surrey with a hipped roof, and an extension in south London adding a large, light-filled kitchen finished with natural materials and a muted palette.
The photography is by Stale Eriksen.
Project credits:
Architect: Oliver Leech Architects
Interior design: Oliver Leech Architects & Juliet O'Carroll
Structural engineer: Momentum Structural Engineers
Main contractor: Sutton Construction
Basement contractor: Structural London
Landscape design: Oliver Leech Architects and David Nightingale