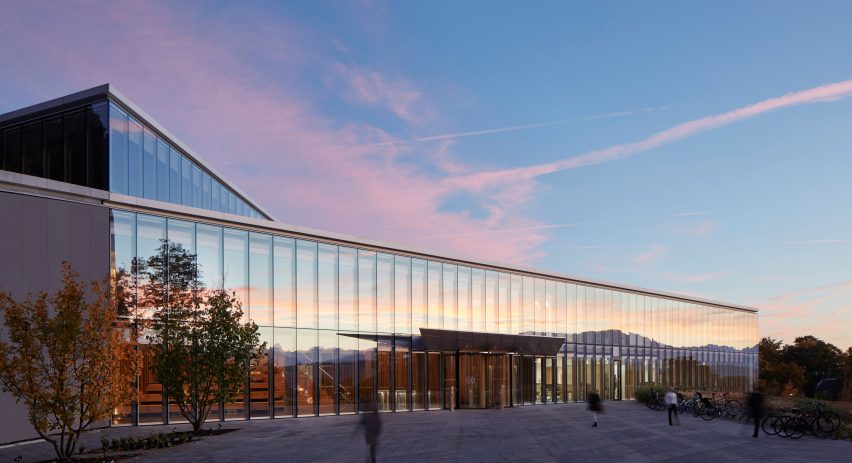Architecture studios Skidmore Owings & Merrill and Burckhardt+Partner have unveiled a hybrid mass-timber and concrete office block on the United Nations campus in Geneva.
The 24,000-square-metre office was designed for an organisation described by the architecture studios as a "non-profit humanitarian organisation in Geneva". However, the building appears to be Building H, which is located at the north of the United Nations' (UN) campus.
Designed by Skidmore Owings & Merrill (SOM) and Burckhardt+Partner to accommodate 1,500 staff, the building consists of a series of kinked blocks that were arranged around two diamond-shaped courtyards.
The blocks, which overlook Lake Geneva, step down the hillside and are topped with landscaped roofs to integrate the building into the landscape.
"It was paramount to us to design a building that is respectful to the environment, both in terms of sustainability and its visual impact on the surrounding park," said SOM design partner Kent Jackson.
"The great benefit of prioritising nature means that everyone who works in the new building has immediate access to fresh air and feels connected to the landscape around them."
The open-plan offices are enclosed by floor-to-ceiling windows that provide natural light and provides views of Lake Geneva and the French Alps.
Each floor has access to several outdoor spaces, including the central courtyards, rooftop terraces and external plazas.
A stepped seating area at the building's entrance, described as a "Town Hall space", will be used for informal meetings and presentations.
Throughout the building, the office floors are connected by laminated oak stairs.
Designed to meet Swiss Minergie sustainability standards, the building's structure is a hybrid of concrete columns with floors supported by alternating mass timber and concrete beams, which are visible in the offices.
Water from Lake Geneva will be used to heat and cool the building using hydrothermal technology developed by local company GeniLac, while solar panels mounted on the roof will contribute to the building's energy use.
The office block forms part of an overall plan to renovate and modernise the UN's campus, which includes the historic art deco Palais des Nations building, which was originally built as the home for the League of Nations in the 1930s.
"We are delighted to have had the opportunity to realise the first new building for this organisation in Geneva for many decades and to be able to offer new and forward-looking forms of collaboration," said partner at Burckhardt+Partner Oliver Henninger.
American architecture studio SOM is one of the world's largest studios. It recently completed the National Museum of the United States Army and the Daniel Patrick Moynihan Train Hall in the USA.
The photography is by Dave Burk.
Dezeen is on WeChat!
Click here to read the Chinese version of this article on Dezeen's official WeChat account, where we publish daily architecture and design news and projects in Simplified Chinese.

