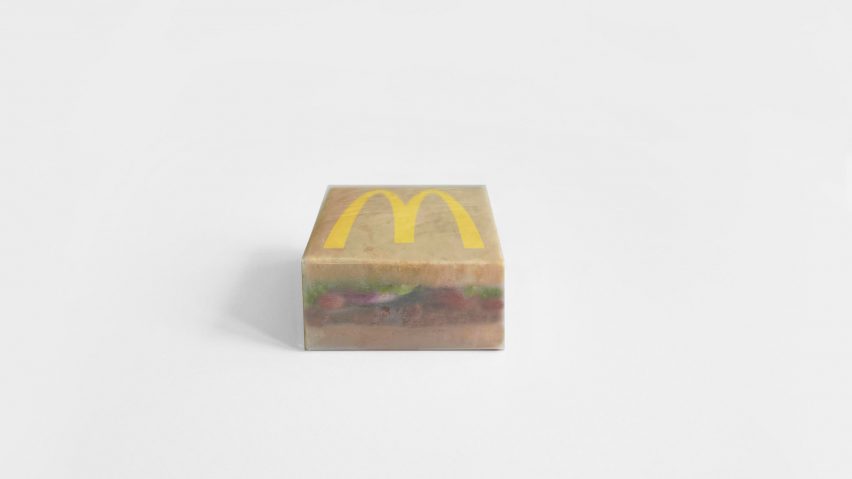This week on Dezeen, we revealed rapper Kanye West and Muji industrial designer Naoto Fukasawa's understated burger box design for fast-food chain McDonald's.
The music mogul revealed the design, which features two bun halves sandwiching a McDonald's burger printed onto a brown, translucent-looking sheet in a recent Instagram post.
Although McDonald's has kept tight-lipped about if and when the packing will be rolled out, the brand told Dezeen that the partnership is official.
This week, the Royal Institute of British Architects (RIBA) announced the winners of this year's RIBA National Awards.
Among the winning buildings, which will now be considered for the Stirling Prize, were a Passivhaus school, London social housing and a medieval dining hall.
The list of winning buildings was referred to by RIBA president Simon Allford as "a powerful collection of buildings" that show "how great architecture can emerge even in challenging conditions".
Danish architecture studio BIG unveiled its Biosphere treehouse – a hotel room surrounded by 350 birdhouses at the Treehotel in Swedish Lapland.
The 34-square-metre room, which is suspended between two trees, is contained within a largely glazed cube. BIG founder Bjarke Ingels said that the dwelling brings both human and bird visitors closer to nature.
Meanwhile in Fort Worth, Texas, BIG unveiled its design for the National Juneteenth Museum. The mass timber building will be used to commemorate the emancipation of enslaved peoples in the United States.
Architecture studio Becker + Becker completed its renovation of a 1970s brutalist building designed by Hungarian-American architect Marcel Breuer.
Now named Hotel Marcel in honour of the original architect, the 165-room Passive House hotel is located in New Haven. The studio retained the building's original facade while giving the interiors an update.
Architecture studio MAD Architects completed its first social housing development, in the form of 12 residential buildings that house 4,000 apartments.
Called Baiziwan, the project is a social housing complex near the Central Business District in east Beijing. The 12 blocks were built around green spaces, which are connected by raised walkways.
To mark the project, Dezeen's editor-in-chief Marcus Fairs spoke to MAD's founding partner Ma Yansong in a live talk. The discussion was the first in a series on about social housing in China and beyond.
Popular projects this week included a chalet that perches over a lake in Québec, a Chilean beach house and a concrete house in Melbourne.
Our lookbooks this week focused on homes that make a feature of their corridors and multi-generational homes that organise space in interesting ways.
This week on Dezeen
This week on Dezeen is our regular roundup of the week's top news stories. Subscribe to our newsletters to be sure you don't miss anything.

