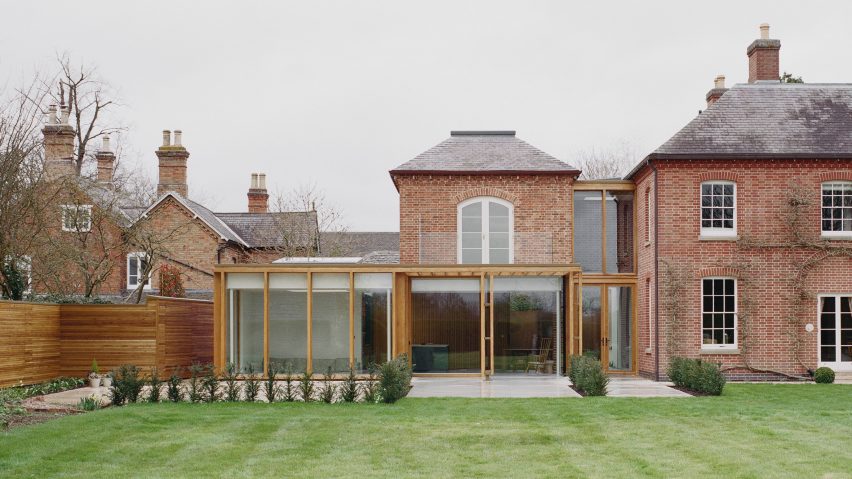London studio Will Gamble Architects has added a brick bedroom suite to a Georgian house in England, along with a contrasting glass-walled extension on the ground floor that opens to the garden.
Located in a conservation area in Leicestershire, the Pergola House was extended by Will Gamble Architects to create a contemporary kitchen, dining and living area, as well as an en-suite bedroom.
The extension slots in alongside the original brick manor and comprises two distinct parts that respond to the programmatic requirements as well as local planning restrictions.
The glass-walled parts of the extension are informed by garden pergolas and aim to provide a contemporary counterpoint to the existing building.
These were built with a solid oak framework supplemented with slender steel pillars, allowing Pergola House's garden-facing elevation to be fully glazed.
"The lightweight nature of the ground-floor extension juxtaposes the heavy masonry walls of the existing property and helps define old from new," Will Gamble Architects said.
The robust joinery extends into the outdoor space, forming a pergola that provides shade to the glass facade and a patio adjoining the open-plan kitchen and dining room.
A formal courtyard garden surrounding the extension allows plenty of daylight to reach the interior and helps to organise the new structures.
Internally, Pergola House's polished-concrete floor steps down to create a sunken garden room that incorporates a cast-concrete window bench.
The new bedroom suite, which is visible from the street, is accommodated in what Will Gamble Architects described as a "pavilion-like" structure built from red brick.
This brick addition is crowned by a hip roof and arched windows that match the original house.
"Owing to the sensitive nature of the property being located in a conservation area, the design of the first-floor addition draws inspiration from the vernacular of the existing property and the surrounding village scene," the studio explained.
Inside, Pergola House's bedroom suite is lined with fitted cabinets and features a vaulted ceiling with a central skylight. The room opens onto a roof terrace with a glass balustrade that overlooks the garden.
A double-height glazed link connects the new bedroom to the main house's upper floor, which contains four other bedrooms.
Part of the existing house was reconfigured to improve the previously disjointed arrangement of rooms and create a more symmetrical layout in keeping with Georgian design principles.
Will Gamble Architects is the eponymous studio of architect Will Gamble, which he established in 2018.
The studio has completed several innovative adaptation projects, including a monochrome extension to an Edwardian house in London that contrasts with the original architecture.
Elsewhere, it created a residential extension in Northamptonshire that incorporates ruined stone walls, which has been named a winner in the RIBA National Awards for 2022.
The photography is by Rory Gardiner.

