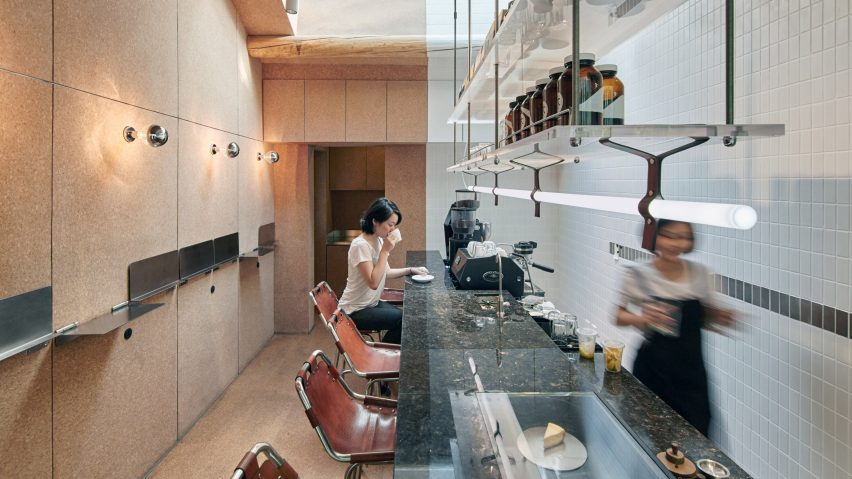
Ten interiors with textured cork-covered walls
From an artist's studio in Devon to a coffee bar in a Beijing hutong, this lookbook rounds up ten interiors with tactile walls that are clad or built with cork.
Cork is a natural and renewable material sustainably harvested from the bark of the cork oak tree.
In architecture and interiors, it is commonly used in the form of cladding panels or building blocks. These are typically formed by heating cork granules, triggering the release of natural resins that bind them together.
Cork is an increasingly popular material for exterior and interior walls as it is biodegradable, durable and insulating, and when left exposed, it adds warmth and tactility to a space.
This is the latest in our series of lookbooks providing curated visual inspiration from Dezeen's image archive. For more inspiration see previous lookbooks showcasing multi-generational homes, residential corridors and homes filled with decorative ceramics.
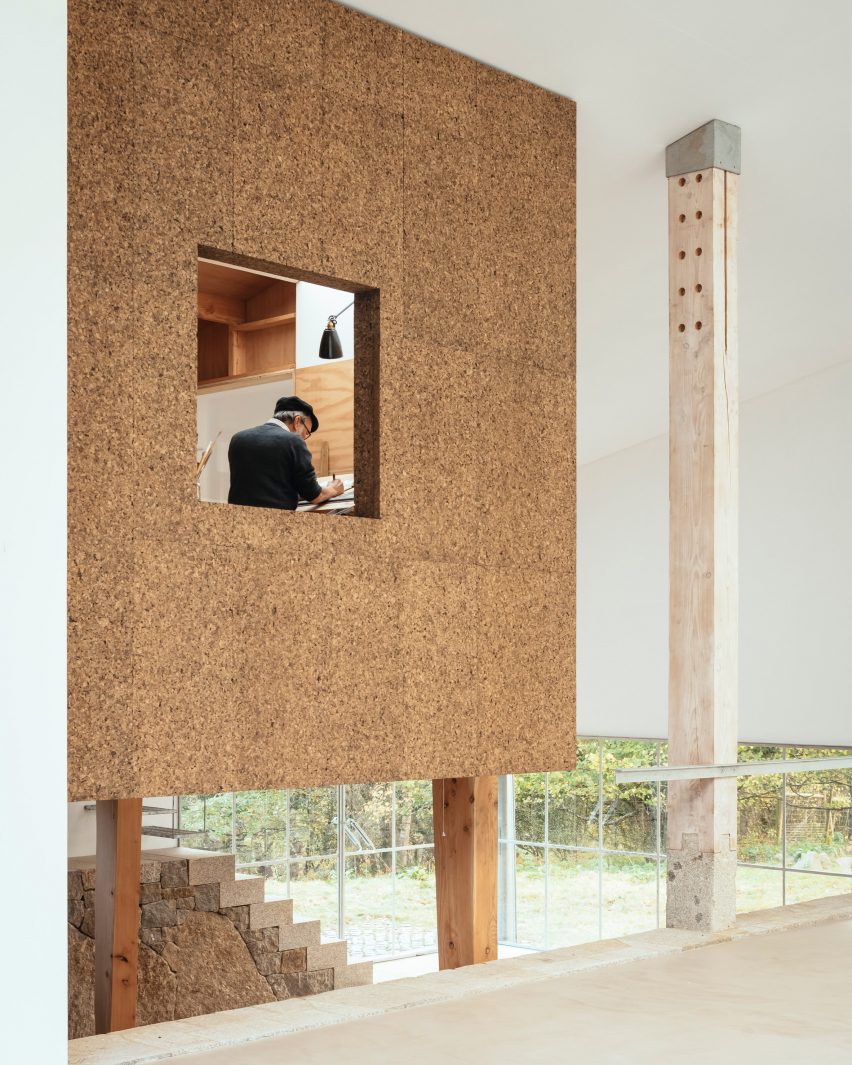
Art Barn, UK, by Thomas Randall-Page
Cork cladding gives a sense of cosiness to this freestanding "winter studio", which architect Thomas Randall-Page designed for his father and sculptor Peter Randall-Page.
Elevated on timber supports with stone feet, it forms the centrepiece of a wider open-plan workspace and archive created for the artist within an old barn in Devon.
Find out more about Art Barn ›
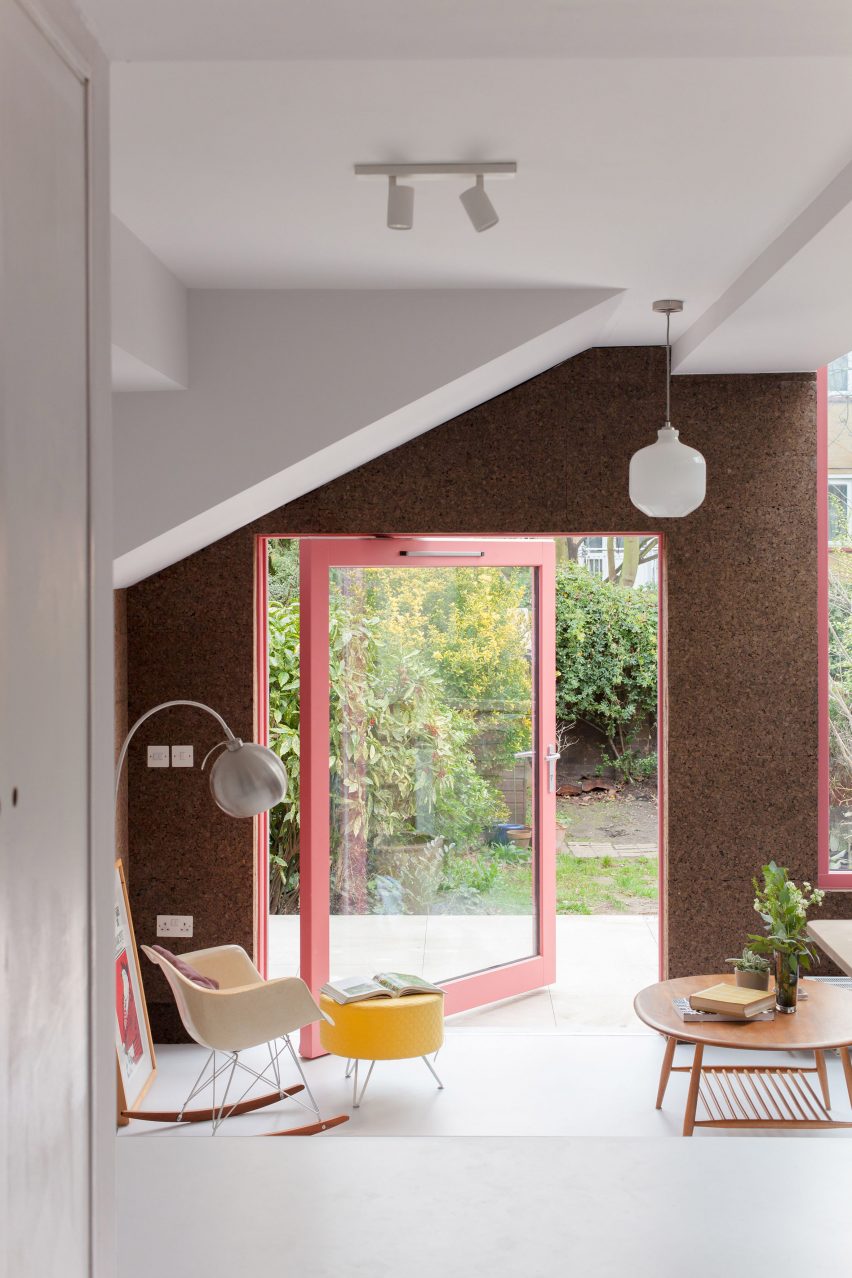
Cork House, UK, by Nimtim Architects
Nimtim Architects paired cork with bright pink window frames at this playful house extension in London.
Exposed inside and out, the material was chosen to create a continuous textured surface that offers "a subtle counterpoint to the original brickwork" of the existing dwelling.
Find out more about Cork House ›
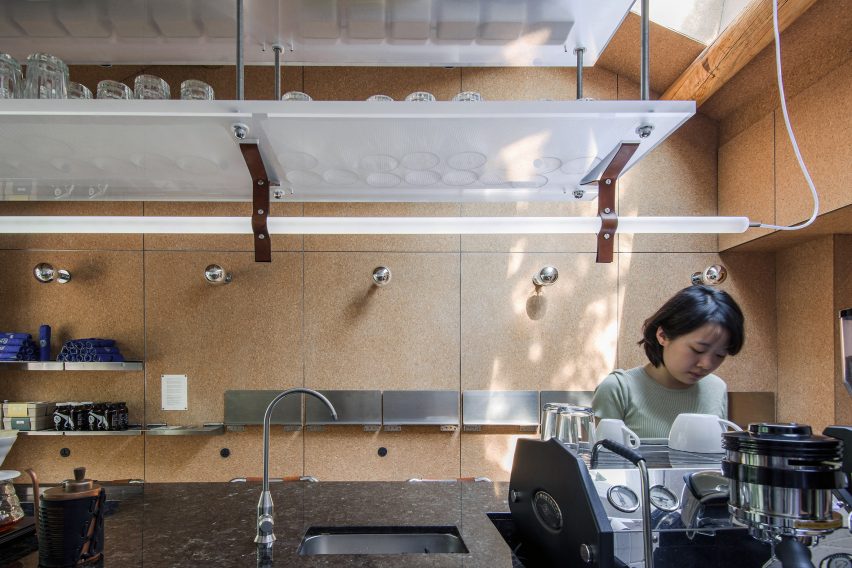
Big Small Coffee + B&B, China, by Office AIO
Cork panels are among several materials that decorate this small coffee bar, nestled in one of Beijing's hutong districts.
Office AIO used the wall coverings to add comfort and tactility to the interior while absorbing sound, preventing disturbance to an adjoining guesthouse.
Find out more about Big Small Coffee + B&B ›
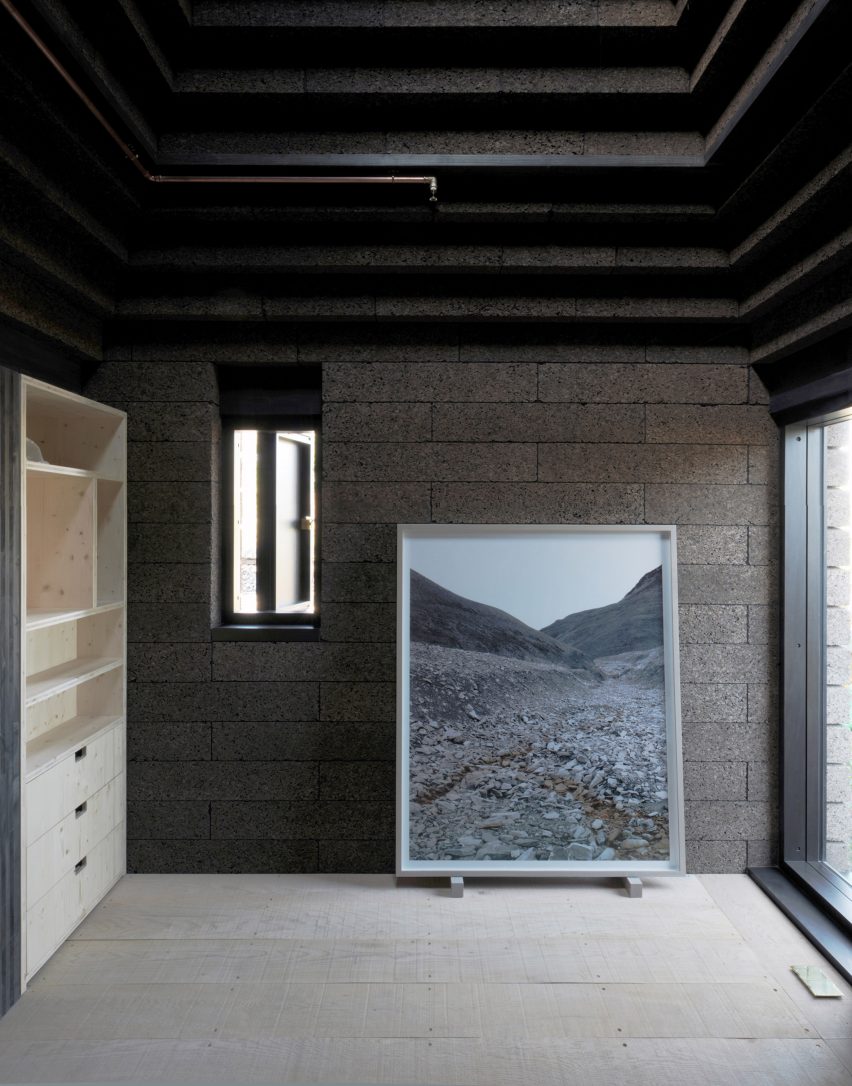
Cork House, UK, by Matthew Barnett Howland with Dido Milne and Oliver Wilton
Lego-like blocks of cork were used to build this modular house in Berkshire.
Left exposed throughout the interior, they provide a snug and earthy aesthetic for the house and also ensure its structure is easily recyclable at the end of its life. The material was decorated with brass, oak, spruce and black-stained Accoya wood details.
Find out more about Cork House ›
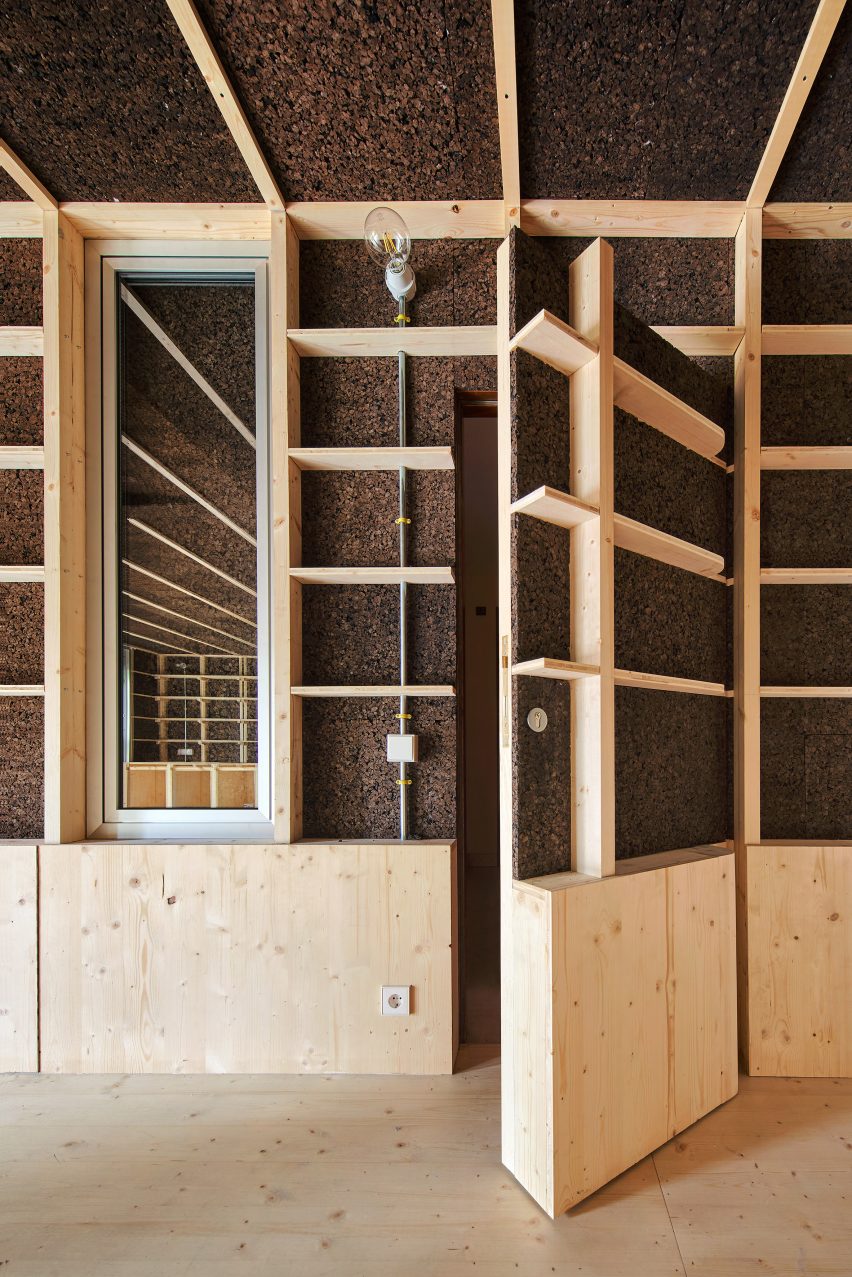
The Day After House, Spain, by Takk
In this 110-square-metre Madrid apartment, several of the walls, ceilings and columns are covered in charred cork chosen for its heat-retaining and low-carbon properties.
The front door is also covered by the blackened panels, disguised as part of a storage wall with built-in pinewood shelving.
Find out more about Day after House ›
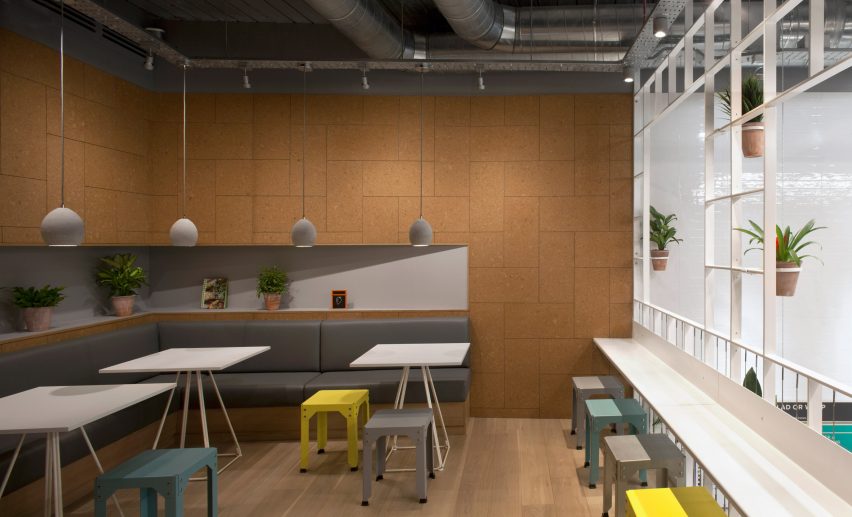
Olive+Squash, UK, by Neiheiser Argyros
Neiheiser Argyros used the material in the dining space at the Olive+Squash cafe in London, which is concealed by a gridded metal structure dotted with potted plants.
The cork visually separates the eating area from the white-walled serving counter below, while creating an inviting atmosphere that encourages visitors to "gather and linger over their meal".
Find out more about Olive + Squash ›
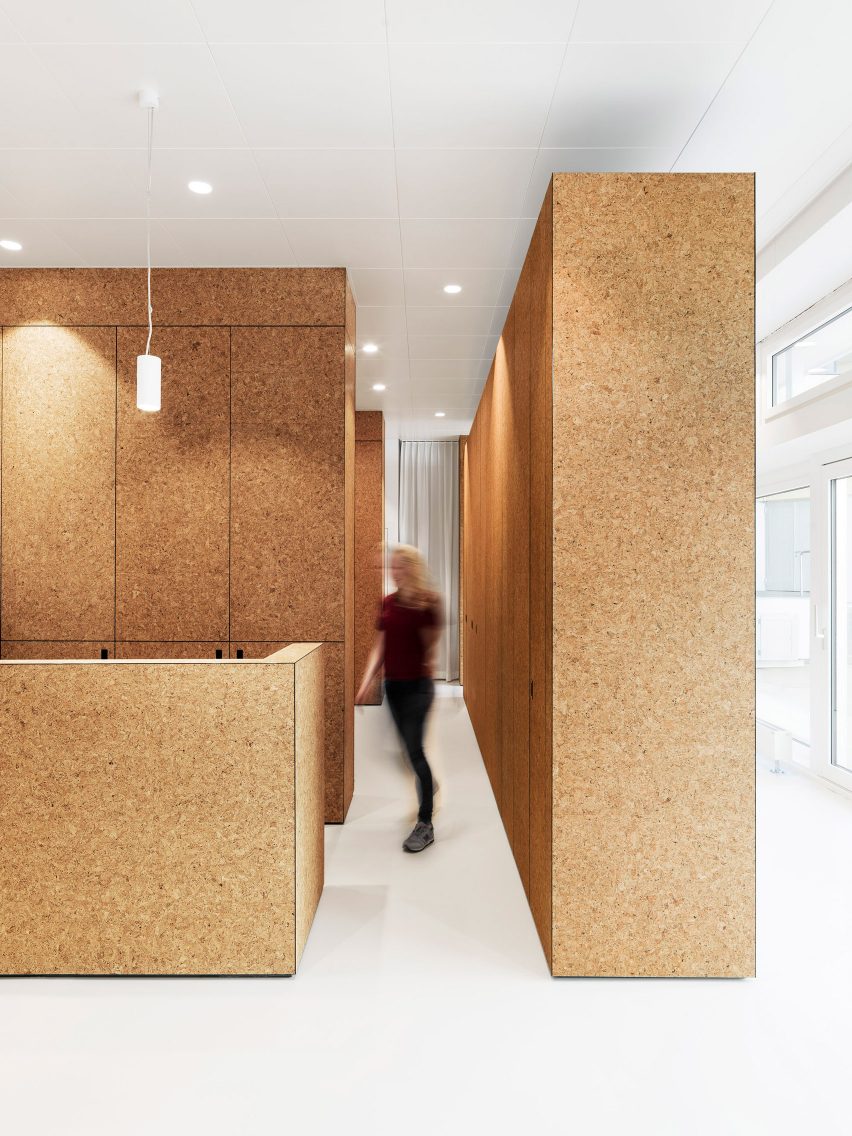
Heart clinic, Switzerland, by Dost
A 1960s restaurant was overhauled to create this heart treatment centre in Zurich, within which architecture studio Dost installed a series of cork-lined cubicles.
The earthy tones of the cork juxtapose the more clinical white finishes in the rest of the space, avoiding the sterile appearance of a typical healthcare environment.
Find out more about the heart clinic ›
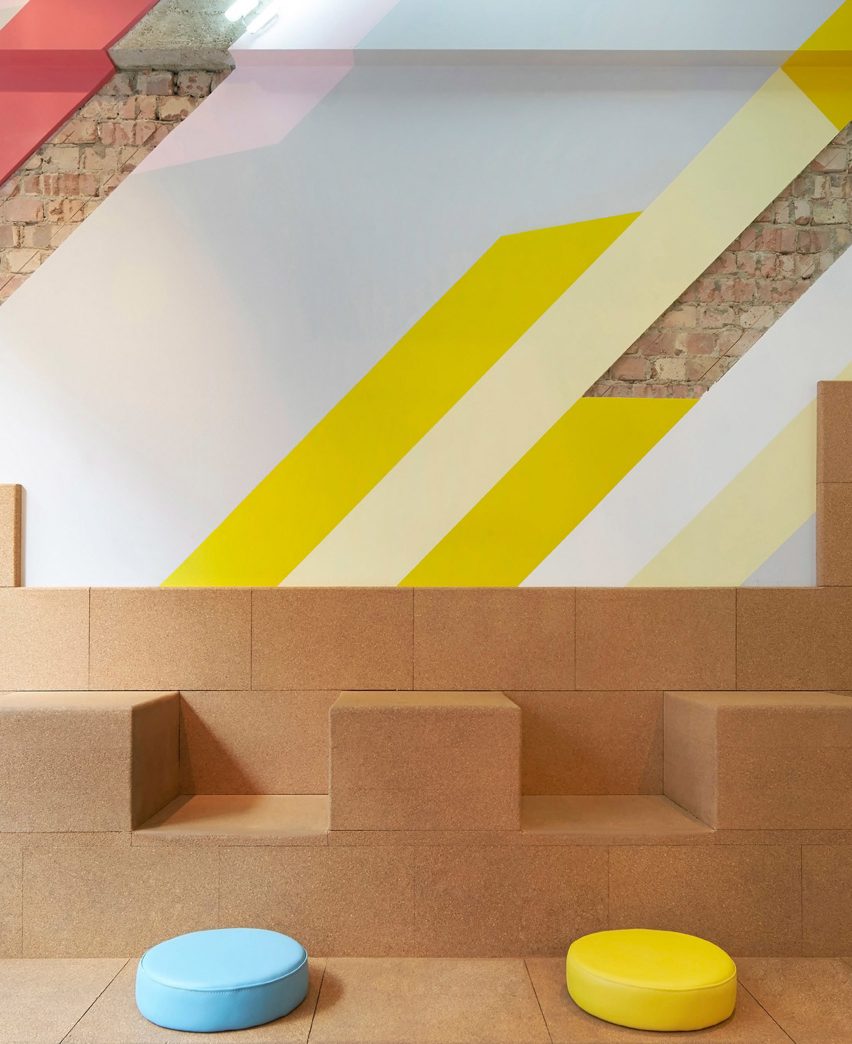
Biju Bubble Tea Rooms, UK, by Gundry & Ducker
Cork cladding extends down from the walls to form tiered seating and flooring at the Biju Bubble Tea Rooms in London, creating a playful internal landscape for visitors.
Architecture studio Gundry & Ducker selected the material for the fit-out as it is naturally occurring and echoes the cafe's use of fresh ingredients for its drinks.
Find out more about Biju Bubble Tea Rooms ›
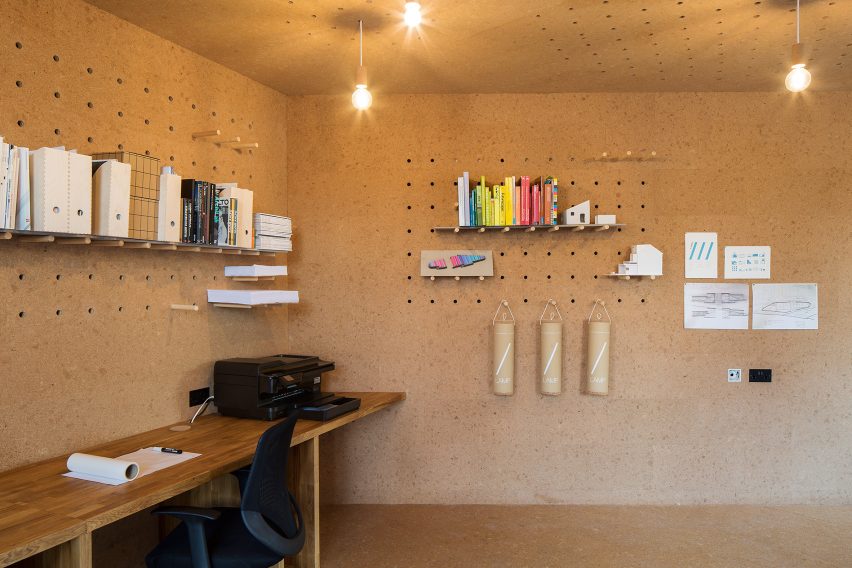
Selencky Parsons office, UK, by Selencky Parsons
Timber pegs that support models and hanging plants slot into this cork-covered pod in Selencky Parsons' self-designed studio space in London.
The workspace was designed to give a cosy character to the irregularly-shaped commercial unit while also providing privacy for staff from passersby.
Find out more about the Selencky Parsons office ›
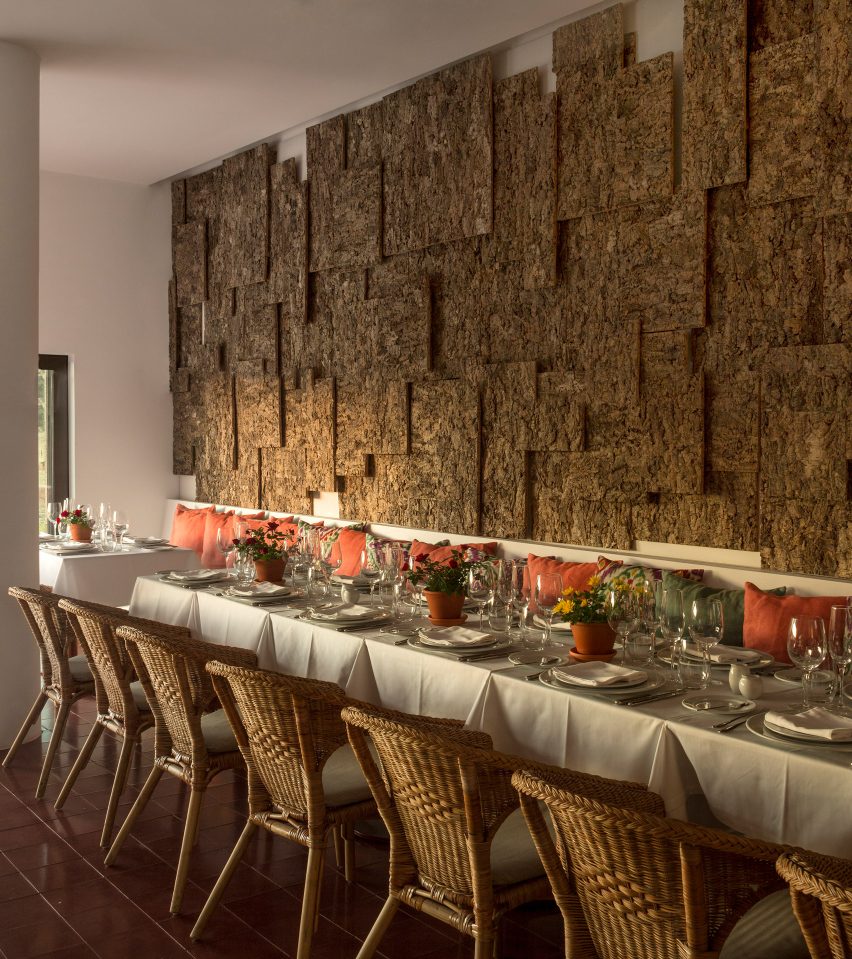
Ecork Hotel, Portugal, by José Carlos Cruz
Architect José Carlos Cruz overlapped a series of different-sized cork slabs to create the feature wall of this restaurant in a hotel in Portugal's Alentejo region.
It matches the exterior of the building, which the architect designed "to promote cork as a cladding material" because it is insulating and recyclable.
Find out more about Ecork Hotel ›
This is the latest in our series of lookbooks providing curated visual inspiration from Dezeen's image archive. For more inspiration see previous lookbooks showcasing multi-generational homes, residential corridors and homes filled with decorative ceramics.