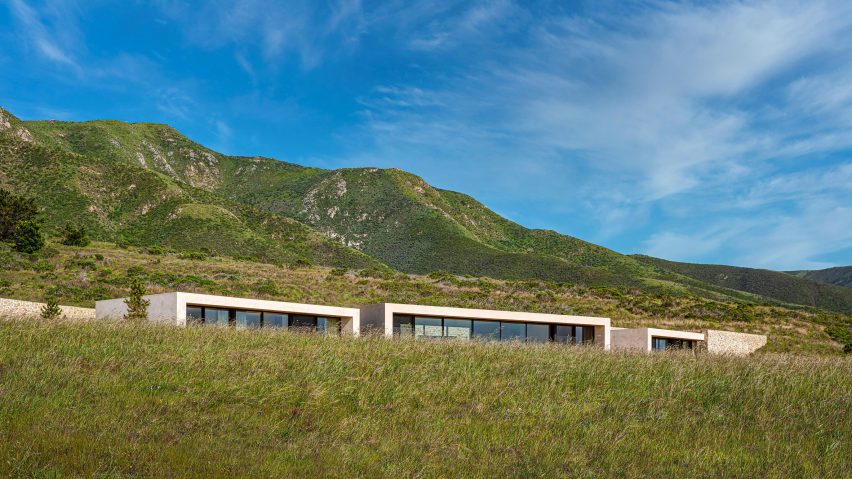US firm Studio Schicketanz has completed a low-lying, coastal house for a Silicon Valley family with facades that were kept "quiet and simple" in deference to natural terrain.
The Mal Paso Residence is located on a sloped, coastal property in the Big Sur area that totals 116 acres (47 hectares). The dwelling sits near Garrapata State Park, the Carmel Highlands community and the iconic Highway One.
The clients – a Silicon Valley family with two children and a live-in grandparent – purchased the scenic property from the Nature Conservancy, which had offered the site as three separate parcels.
"Our clients were planning to build an intergenerational weekend and vacation home and took on the great challenge of buying all three parcels and caring for these 116 precious acres," said local architectural firm Studio Schicketanz.
Informed by the Pacific Ocean and surrounding mountains, the studio aimed to create a dwelling that blends into the hillside. Siting the building required an extensive analysis.
The property's upper portion is a sensitive habitat featuring coastal shrubs and maritime chaparral. On the west is a swath of grasslands that had been compromised by grazing animals.
Studio Schicketanz opted to build the home in the grasslands, and the soil removed during excavation was put toward restoring the terrain.
"This massive grassland restoration was a major part of this project, from a budget as well as an aesthetic point of view," the team said.
Roughly V-shaped in plan, the house consists of low-slung, rectangular volumes positioned around an inner courtyard, where many family activities take place.
The west side of the house, which faces the sea, has a central communal block and two bedroom wings.
The east side, which abuts a curved retaining wall, contains two buildings. One holds a garage, bedroom, bathroom and laundry facilities, while the other contains a billiards room.
Walls on both sides are fitted with large stretches of glass.
"The home offers floor-to-ceiling glass windows that line both the east and west walls, flooding the home with fresh air and morning light and offering an unobstructed view of the ocean," the team said.
The home has a concrete and steel substructure, and facades are clad in stone and plaster veneer.
"We set out to keep our facades quiet and simple in texture and colour to reflect the pastoral nature of the site," the studio said.
The home has a clear layout, daylit spaces and earthy finishes like reclaimed wood. All of the home's main surface materials were locally sourced.
To help the dwelling blend with the landscape, the team placed a portion of the home underground. All of the utilities – such as water storage tanks and pool equipment – are also located underground.
The house has photovoltaic panels that meet all of the home's power needs, including charging two electric vehicles. Extra energy is stored in four Tesla Powerwalls and can be used when grid power is unavailable.
The architecture studio noted that the family lived in the house full time during the coronavirus pandemic, and the solar panels met their energy needs.
Other projects by Studio Schicketanz – led by architect Mary Ann Schicketanz – include a California house with heavy stone walls and large expanses of glass that is located within a development owned by actor Clint Eastwood.
The photography is by Joe Fletcher.

