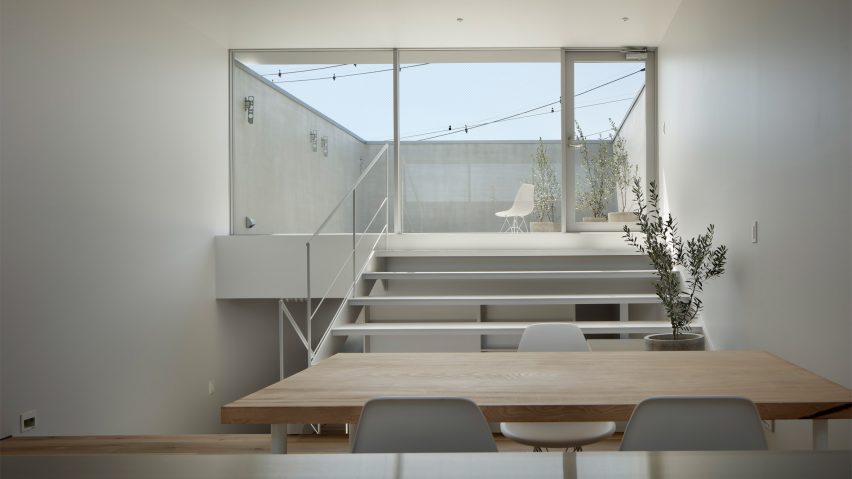Japanese architect Nao Iwanari has designed a house in Kanagawa Prefecture with split levels and an open-plan interior designed to emulate the free-flowing layout of a fish tank.
Located on a small rectangular plot next to a parking lot in the city of Yamato, Aquarium House appears like an almost windowless concrete block from the street, with a garage tucked away underneath its front elevation.
But on the inside, the 109-square-metre space is divided into four split levels connected by a central floating staircase, which allows light to filter down into the ground floor from a large enclosed terrace on the top floor.
"The planned site for this house is very small and close to the surrounding area, making it difficult to ensure privacy from neighbouring land and roads," Iwanari told Dezeen.
"In that situation, the client wanted a continuous living space, an indoor space and an outdoor space," Iwanari added.
To balance these conflicting needs, the architect conceived the dwelling as "a residential building that gets closer to the outside as it gets farther from the ground", with a fish tank-style layout that provides many distinct areas within one open space.
"Looking at the aquarium, places with various properties are mixed in an unseparated space – wide-open areas, places shaded by rocks and plants, cave-like holes," Iwanari explained.
"When you put yourself inside the actual building, it looks like underwater spaces with different properties in each layer are connected without breaks."
The main bedroom is located in the most shaded part of the home on the ground floor, which also houses a bathroom and a series of built-in bookshelves and cupboards.
The elevation above the garage houses a twin bedroom along with a flexible landing that can accommodate a desk or piano.
The brightest part of the interior is the combined kitchen, dining and living area on the third level with a staircase leading up to the terrace, which can be accessed through a glass door.
The terrace occupies the highest of the four levels, surrounded by towering concrete walls on three sides and described by the architect as a "semi-external space" that looks skyward.
Aquarium House's whitewashed interior is simply furnished, with the building's steel-frame structure left exposed.
Other residences in Kanagawa include a seaside home with a windowless facade and a steel-plated house in Yokohama, in which arched doorways and shuttered windows create the appearance of an oversized playhouse.
The photography is by Satoshi Shigeta.

