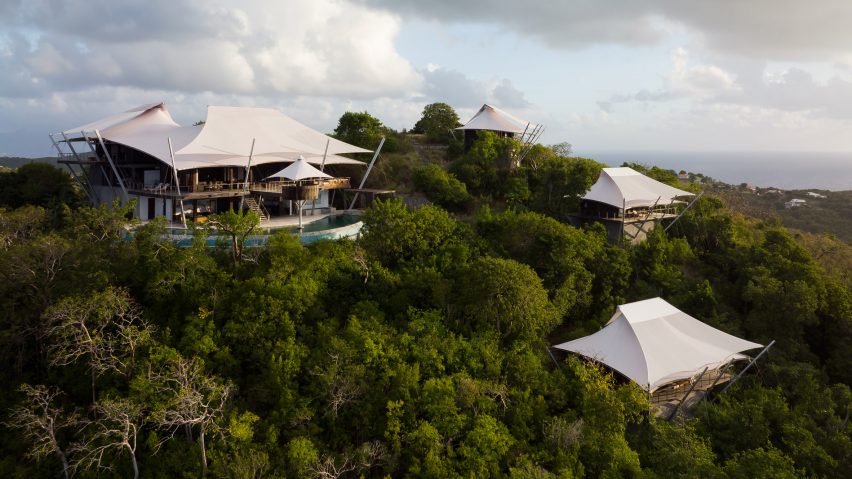Studio of Environmental Architecture has used massive sails to create a "land yacht" on the island of Bequia in the Caribbean that was built using reclaimed wood and has a complex rain collection system.
Sail House uses a system of tightly stretched shading elements made out of the same material used to make contemporary sails to give it a distinctive aesthetic.
All of the elements of the home were prefabricated in Indonesia before being shipped in containers to the island due to the "difficulty of construction in the Caribbean with its limited resources," said California-based Studio of Environmental Architecture (SEA).
The project consisted of a primary residence as well as a caretakers cottage and guest houses spread out across the face of the steep slope in Bequia, an island within the Grenadine chain.
According to the architecture studio, the tensile shade structures provide more shade than traditional, rigid roofing would be able to and thus makes the home more suitable for the equatorial climate.
"The roofs create a swooping form designed to collect rainwater and create a thermal chimney to exhaust heat from the top by maximizing cross ventilation," said SEA.
The group of buildings was built with water collection in mind, said the studio. Each structure sits on a concrete foundation that anchors an aluminium support system for the canopies.
Rainwater is collected on the canopies and funnelled via metal clamps into the aluminium "masts" and then down to the concrete foundation that houses large cisterns.
According to the studio, these cisterns both allow for 100 per cent of the water used for the home to be collected via dew and rainfall and creates a cooling effect as cross ventilation from the sails interacts with the water in the cisterns.
"The annual water needs are produced on-site, proving that resilience can be beautiful and tactical," said SEA.
The primary structure has three storeys. On the same level as the cisterns, there is a lounge that abuts the curved pool.
On the second storey – the ground floor – are the living room, kitchen, dining area, a music room, all connected to an expansive wood deck that crowns the property. At the middle of the deck is a small elevated gangway that leads to a platform raised above the pool that emulates the crow's nest of a ship.
The top floor has an office that is almost completely covered by the shading system. From the office, down a hallway at the side of the building is the master suite which has a private deck.
Using very little glass, the interfaces with the exterior have a vertical louvre system that can open and close. These louvres, as the aluminium structural elements on the interior, the flooring and the terrace are all clad in ironwood that was recovered from an abandoned pier in Borneo.
The studio also noted that, in line with the demands of the climate, the structure of the home is termite-resistant.
Details on the exterior and interior include "highly crafted surfaces from Javanese and Balinese artisans, including wall panels made of woven palm, coconut shell fragments, and other organic surfaces," said SEA.
Off the driveway is an array of photovoltaic panels on top of a service building.
Studio for Environmental Architecture is led by David Hertz. Other projects it took part in that involved the reclamation of materials include a California home that uses the wings of a 747 for roofing.
The photography is by Kevin Scott.
Project credits:
Architect: David Hertz
Project architect: Eric Lindeman
Fabrication: Toma House

