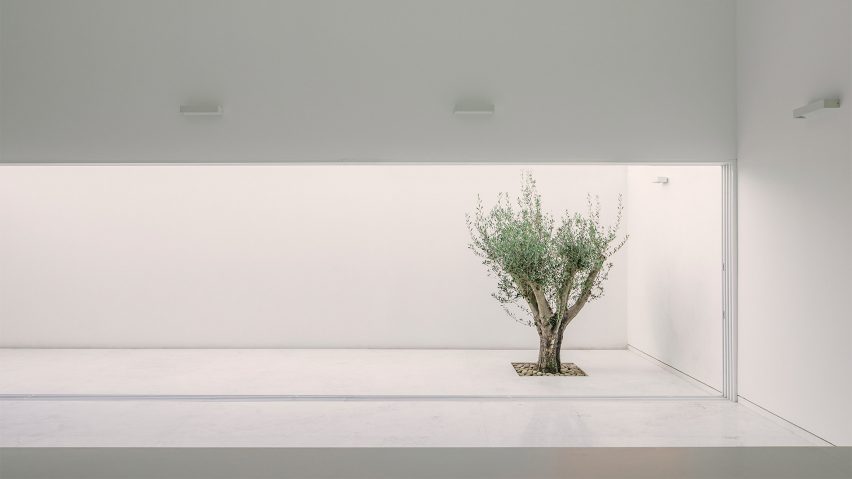Local studio Cotaparedes Arquitectos has completed a minimalist home in Mexico, placing the kitchen, living and dining room below grade to allow the space to open onto a tranquil courtyard.
The project, which the studio dubbed "Natura House", was completed in 2021 for a family living in the suburbs of Guadalajara, where the firm is based.
Like several of the young firm's projects, the exterior of the building is comprised of white walls, with only a limited palette of materials to contrast this selection.
"We have dedicated ourselves mainly to the development of single-family homes within private subdivisions in the metropolitan area of Guadalajara," said the firm. "The combination of three materials, white concrete, a cement flat with white paint, and a stone pavement give the facade an austere but elegant character."
To avoid the harsh glare of the sun on the front facade, the architects built a cantilevered wall that is offset from the main volume of the home. This shields the view of any windows from the street, while still admitting light to the interiors.
"The front facade responds to the solar orientation by means of a screen wall that blocks the rays from the south, reducing the temperature of the rooms facing the front," said Cotaparedes Arquitectos.
"We believe that privacy is not a luxury but a necessity of human beings."
The ground floor of the 311-square-metre home contains a guest bathroom and a full bath that can also be used by the residents. Placing this room closest to the door provides guests with some privacy as well as independent access to the home.
A broad flight of stairs leads down to the open-plan kitchen, living, and dining room. The architects wanted to take advantage of the site's slope to create a large, open room.
"We decided to propose a descending section by sending the social piece backwards, and at the same time [create] a ceiling height of 4.10 m," Cotaparedes Arquitectos explained.
Large sliding glass doors open onto the courtyard, which contains an olive tree. To help brighten the interiors of this space, the kitchen, living and dining room's white marble floor extends to the outside, too.
To access the upper floors, guests climb an airy staircase made of dark wooden treads that cantilever off from a wall. The architects laid out three bedrooms upstairs, each with its own ensuite.
The primary bedroom, meanwhile, enjoys access to a private terrace overlooking the street.
On the roof, the architects included another exterior space, giving residents a variety of options for enjoying the outdoors. This space is connected to a multipurpose room that the clients had originally requested be placed in the basement.
Cotaparedes Arquitectos is led by Abraham Cota Paredes, who founded the firm in 2014. Other projects completed by the small office include an "introspective" home that is built around two separate courtyards, and a warehouse-like pavilion for throwing large parties.
The photography is by César Béjar.

