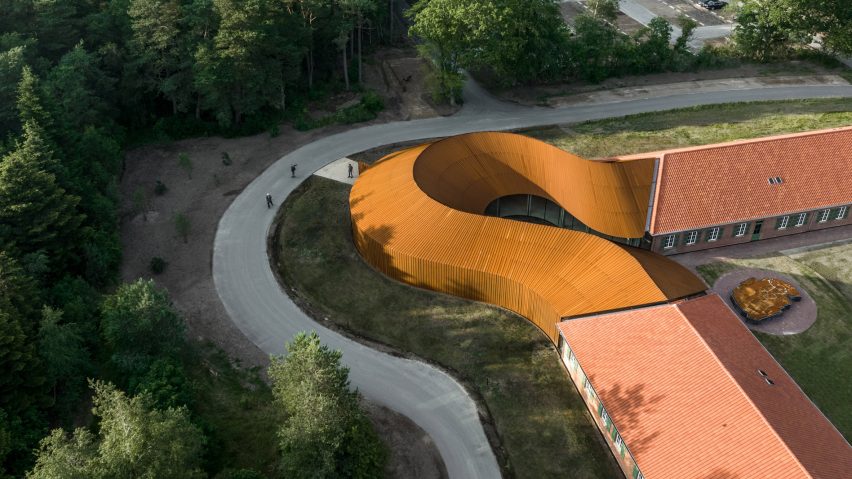Architecture studio BIG has connected two former hospital buildings with a curved Corten steel extension to create a museum dedicated to refugees in Oksbøl, Denmark.
Located on the site of Denmark's largest world war two refugee camp in the west of the country, the renovated buildings and connecting extension now form a 1,600-square-metre home for the Refugee Museum of Denmark – FLUGT.
"The Refugee Museum of Denmark explores an important part of our history and a theme that is more relevant than ever, with millions of refugees currently displaced from their homes," said BIG founding partner Bjarke Ingels.
"We have designed an architectural framework that connects the past with the present – with a new building directly shaped by its relationship to the historic hospital buildings of the WWII refugee camp."
Now surrounded by forest, the two existing buildings formed a hospital at the refugee camp, which at its peak housed 35,000 people, making it the fifth-largest city in the country at the time.
The north wing of the structure was renovated to contain the museum's main exhibition spaces, which were designed by Tinker Imagineers.
The south wing now contains a cafe and conference spaces and offices.
"From the very beginning of the design process, it was vital for us and our client Vardemuseerne to preserve the two hospital buildings," said project leader at BIG Frederik Lyng.
"The buildings are some of the last remaining physical manifestations of the former refugee camp, and not only is their preservation invaluable for future generations to understand the past and the present, the buildings also directly informed our design of the extension by means of their unique elongated form, structure and materiality."
BIG connected the two red brick, single-storey blocks with a weathering-steel extension that curves to enclose a hidden garden.
The outward-facing side of the extension was entirely clad in Corten steel, which was chosen to be in tune with the brick.
Full-height glazing on the inside of the curved structure allows views out to the surrounding forest and a small garden with a shallow circular water feature that the extension almost encloses.
The extension has a mass-timber structure, which was designed to echo the timber roofs of the hospital buildings and is visible inside.
The museum is located near the underground Tirpitz Museum, which was designed by BIG alongside a Nazi bunker.
Both projects were commissioned by the Vardemuseerne institution, which aims to share historical knowledge of the region.
"We went into this project with all our heart to address one of the world's greatest challenges – how we welcome and care for our fellow world citizens when they are forced to flee," added Ingels.
"The project is a continuation of our collaboration on Tirpitz museum with Vardemuseerne and Claus Kjeld Jensen whose uncompromised design vision once again inspired our design for FLUGT."
One of the world's best-known architecture studios, BIG was founded by Ingels in 2005. It recently unveiled a birdhouse-covered treehouse in Sweden and its design for the National Juneteenth Museum in Fort Worth, USA.
The photography is by Rasmus Hjortshøj.
Project credits:
Architect: BIG
Client: Vardemuseerne
Engineer: Ingeniør’ne
Collaborators: Johansson & Kalstrup, Tinker Imagineers, BIG Landscape
Partners-in-charge: Bjarke Ingels, Ole Elkjær-Larsen, Finn Nørkjær
Project leader: Frederik Lyng
Project architect: Frederik Skou Jensen
BIG team: Ákos Márk Horváth, Anders Holden Deleuran, Andy Coward, Anne Søby Nielsen, Cheng-Huang Lin, Danyu Zeng, David Zahle, Eddie Chiu Fai Can, Gabrielé Ubareviciute, Hanne Halvorsen, Høgni Laksafoss, Laura Wätte, Katrine Juul, Kim Lauer, Lone Fenger Albrechtsen, Lukas Molter, Mads Primdahl Rokkjær, Marius Tromholt-Richter, Michael James Kepke, Muhammad Mansoor-Awais, Nanna Gyldholm Møller, Nikolaos Romanos Tsokas, Oliver Siekierka, Peter Mortensen, Richard Garth Howis, Sascha Leth Rasmussen, Sofiia Rokmaniko, Tore Banke, Thor Larsen-Lechuga, Tomas Karl Ramstrand, Toni Mateu, Tristan Robert Harvey
BIG landscape: Anne Katrine Sandstrøm, Barbora Hrmova, Giulia Frittoli, Jonathan Udemezue, Kristian Mousten, Ulla Hornsyld
Dezeen is on WeChat!
Click here to read the Chinese version of this article on Dezeen's official WeChat account, where we publish daily architecture and design news and projects in Simplified Chinese.

