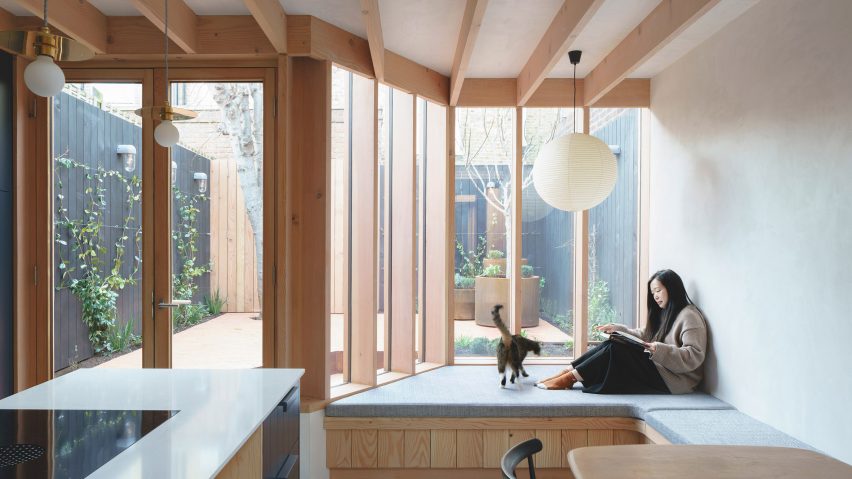Architecture studio Emil Eve has added a timber-framed extension to a Victorian house in south London that contains light-filled interior spaces with a connection to the outdoors.
The owners of the end-terrace house on Waghorn Street in Peckham tasked Emil Eve with adapting the interior to provide bright, contemporary spaces for living and entertaining.
The clients also requested that the new spaces include natural materials, which informed the use of douglas fir for the exposed structure, exterior cladding, internal joinery and fittings.
Douglas fir is complemented by breathable lime plaster applied to internal walls, as well as terracotta tiles in the rear garden and courtyard.
"Natural materials bring warmth and a sense of calm to the home, which was designed for a young couple and their two beloved pet cats," Emil Eve said.
"Douglas fir forms the exposed timber structure, exterior cladding, interior joinery and fittings, creating a cohesive palette inside and out."
The rearranged ground floor of the Waghorn Street home features a reception room at the front, which looks onto an inset courtyard.
Situated between the reception room and a new kitchen and dining area, the courtyard is lined with windows and glazed doors that allow views along the length of the house.
A mirror is concealed between the wooden slats that line the boundary wall, producing reflections that appear to extend the space and bounce light back into the interior.
The rear extension containing the kitchen and dining space is splayed to make the most of the available sunlight. The angled section incorporates a deep window seat that extends out towards the walled garden.
A skylight positioned above the dining table allows natural light to filter through the douglas fir ceiling joists to illuminate the white-walled interior.
Stairs ascend from the entry hall to a first floor containing two bedrooms, a bathroom and a third bedroom used as a home office.
A zinc-clad roof extension allowed a fourth bedroom with an en-suite shower room to be added at the top of the house.
Throughout the interior, tall glazed doors and deep wood-framed windows create sight lines between interior and exterior spaces while allowing plenty of daylight to reach the rooms.
The architect collaborated closely with the builder to achieve high-quality finishes in the timber structure and joinery, including the curving L-shaped window bench and the glazed screen wall between the lounge and the stairs.
East London-based studio Emil Eve was established in 2009 by Ross and Emma Perkin. The Perkins previously updated their own London flat, adding space-efficient bespoke storage solutions.
Other completed projects by Emil Eve include the transformation of a heritage-listed building in Somerset into a lifestyle store, cafe and bed and breakfast.
The photography is by Nick Dearden.

