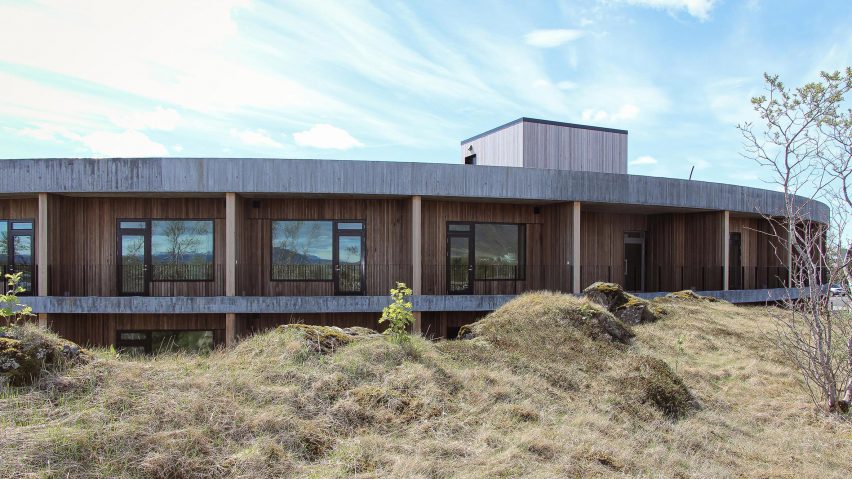Danish studio Loop Architects arranged this circular care home in Selfoss, Iceland, around a landscaped central garden to create a "homely and stimulating" environment for residents with dementia.
The specialist facility in the town in southern Iceland contains 50 private accommodation units in a two-storey, ring-shaped building with a courtyard garden at its centre.
Aarhus studio Loop Architects worked with Reykjavik firm Urban Arkitektar to develop the project for Iceland's government property agency FSRE.
The team set out to develop a new format for dementia care facilities that provides a safe and comfortable environment tailored to the needs of the residents.
"With this project, we have designed a building that embraces its residents and simultaneously opens onto an inner, sensory world in the lush and protected courtyard," explained Loop Architects partner Mette Nymann.
"We see great potential in rethinking dementia and care homes to make them more homely and stimulating while being sustainable."
The circular floorplan is designed to facilitate continuous movement through the building, providing access to amenities including communal lounge areas while ensuring residents always end up back at their accommodation.
"The shape is democratic and creates equal opportunities for all," Loop Architects added, "as everyone shares common functions located along the inner part of the circular building."
Residences are arrayed along the building's perimeter to make the most of views of the surrounding countryside, including Ingólfsfjall mountain and Ölfusá river.
The 22-square-metre dwellings feature a standardised layout, with the en-suite bedrooms opening onto terraces at ground level and balconies on the first floor.
The care home was constructed with a concrete framework cast-in-situ. It is wrapped in imported Norwegian timber that introduces warm and tactile surfaces to the exterior.
Concrete and wood also form the basis for the internal palette, which comprises a number of recyclable materials.
At the centre of the building is the garden, which incorporates typical domestic features including drying areas with clotheslines to remind residents of their previous homes.
The landscaped outdoor space also includes a water feature filled using harvested rainwater, along with a kitchen and herb gardens. Indoor spaces for occupational therapy and physiotherapy open directly onto adjacent terraces.
Loop Architects was established in 2011 and is headed by Mette and Morten Nymann.
Other projects by the studio include a visitor centre in Denmark's Northern Jutland that is partly embedded in a sand dune.
The photography is by LOOP Architects.

