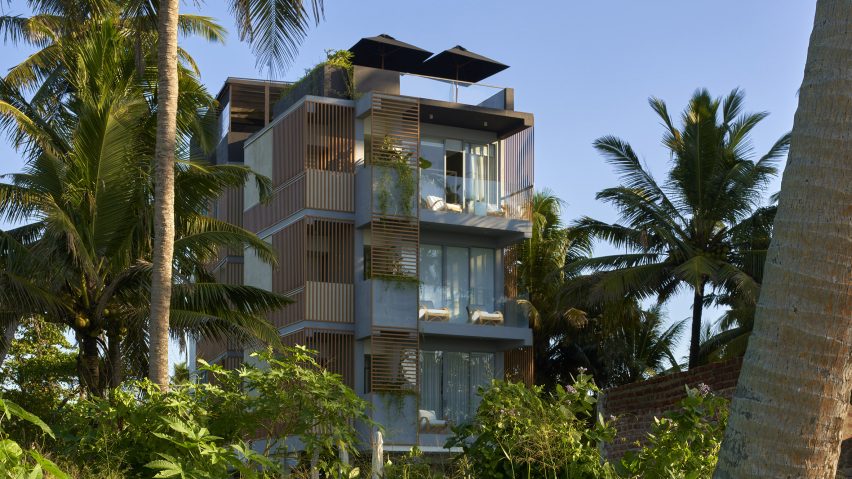
Anarchitect channels tropical modernism for Sri Lankan boutique hotel
The tropical modernism of Geoffrey Bawa informed the architecture of this boutique hotel in Sri Lanka, designed by British practice Anarchitect to be a vertical interpretation of the style.
Located in the coastal town of Ahangama, the Harding Boutique Hotel is owned by Paul Harding, whose great-uncle was the proprieter of The Blue Lagoon, the first hotel designed by Bawa in Sri Lanka.
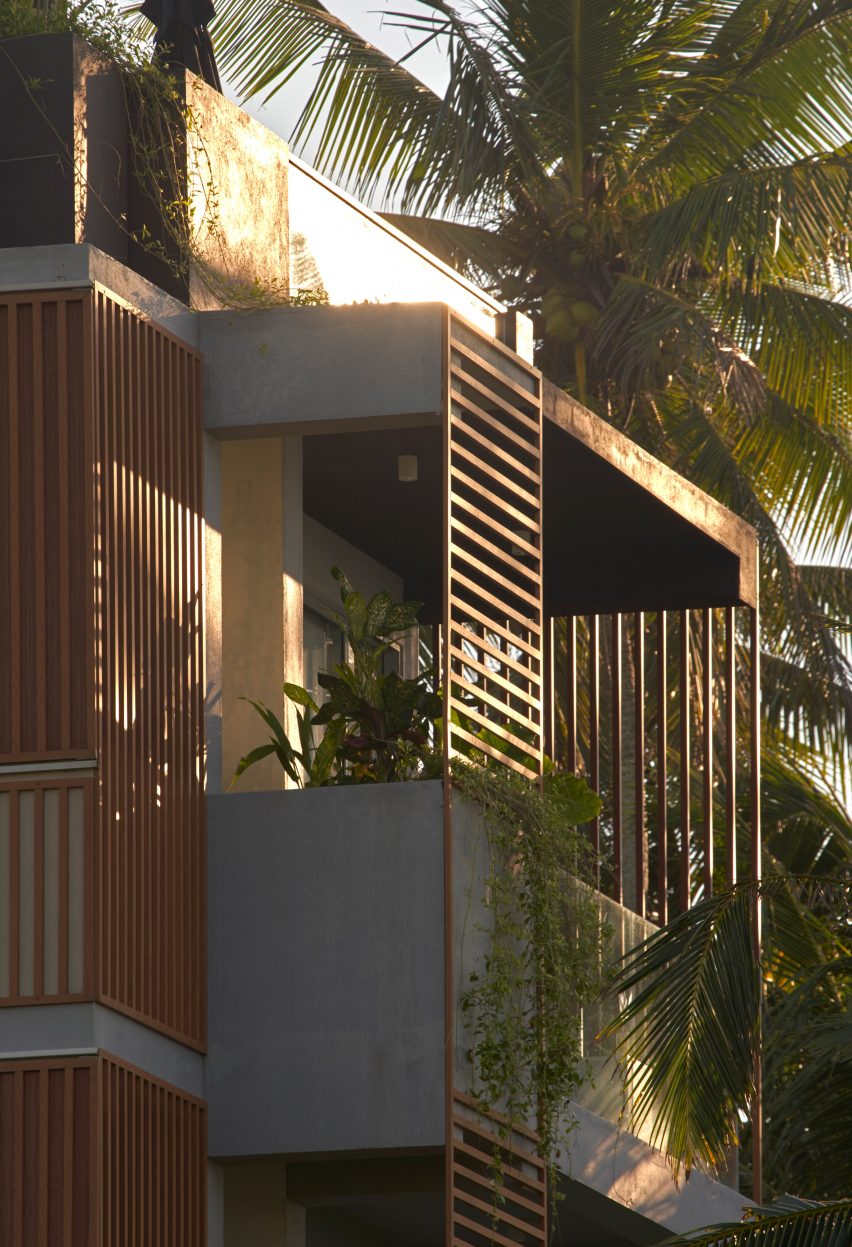
Hearing this story drove Anarchitect founder Jonathan Ashmore to create a strong connection back to Bawa, who is known for blending the principles of modernism with Sri Lankan vernacular architecture.
At the same time, the hotel is located on a small plot that had been occupied by an irreparably tsunami-damaged house, so the studio choose to build upwards.
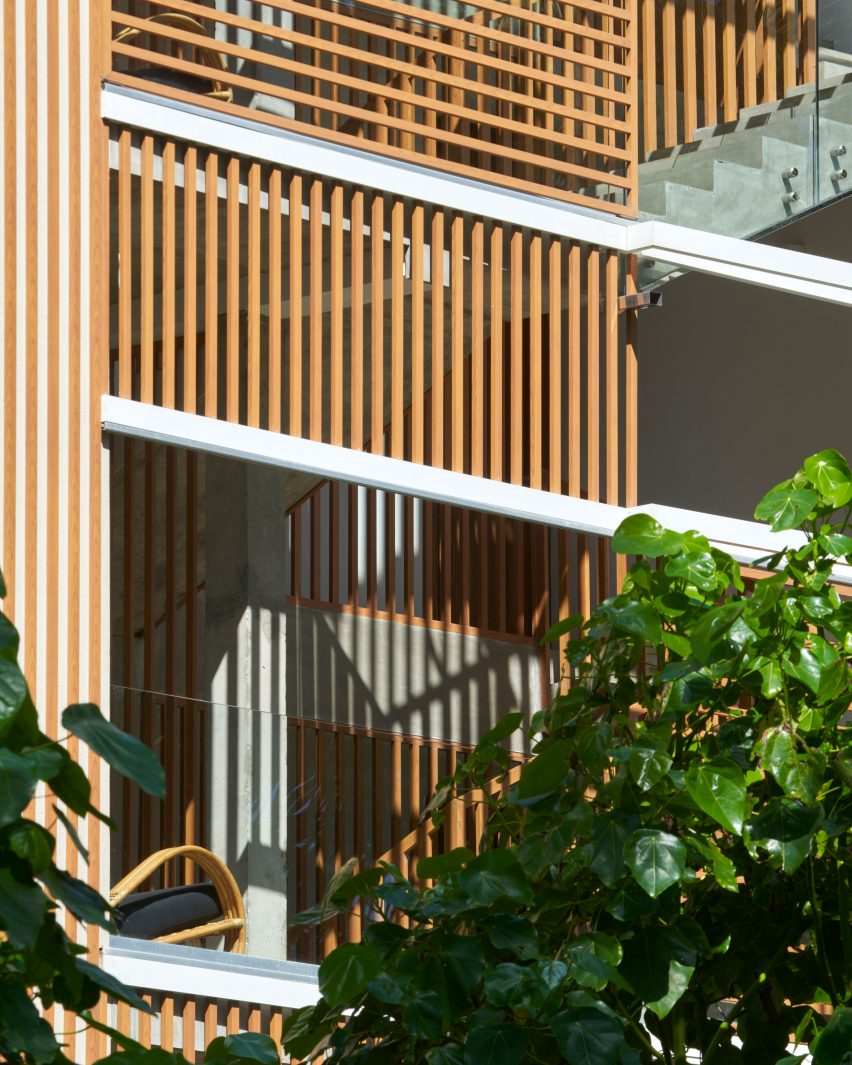
"Bawa's tropical architecture continually plays between inside and outside space and cleverly frames moments ahead of you on a journey as you navigate through his buildings," Ashmore told Dezeen.
"With Harding Boutique Hotel, we didn't have expansive horizontal space like many of Bawa's projects, but we chose to instead draw you upwards, vertically along a meandering staircase with framed views into the landscape with permeability," he continued.
"This ensures that you are constantly connected to nature as a symbiotic extension of the building."
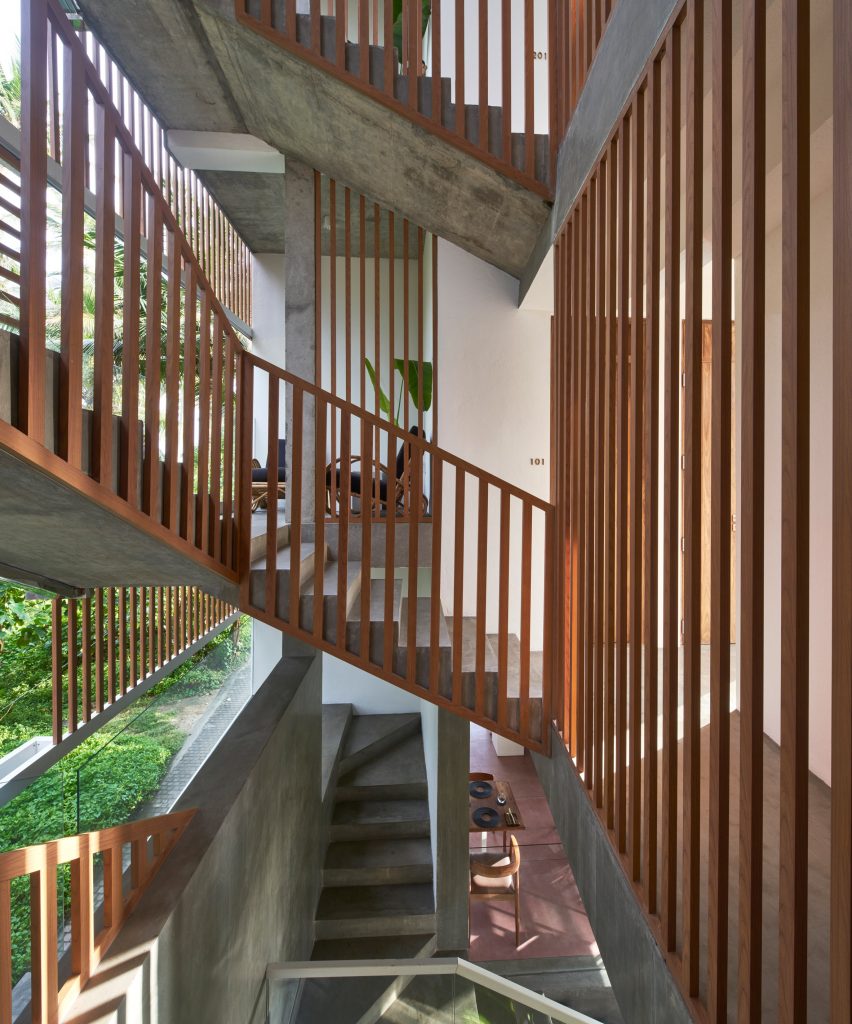
Ashmore wanted the hotel to give its guests "an authentic Sri Lankan experience in a new and contemporary way", and focused on using the area's natural resources and making sure the building had a local cultural expression.
A key feature is the facades, exterior sunshades and monsoon blinds, which can all be easily opened and closed by hand in response to the quickly changing weather.
They are meant to encourage guests to reach out and interact with them when, for instance, there is a downpour – behaviours that Ashmore considers a "ritual response" in a tropical climate.
The hotel is also designed to remain open and permeable to the warm temperatures while taking advantage of the east-west coastal wind to naturally cross-ventilate the building across its narrow section, and especially through the central staircase.
The six hotel suites have an indoor-outdoor layout, with open-air baths and rain showers in the elevated ocean-facing rooms, where terrace planters will grow and protect people's privacy.
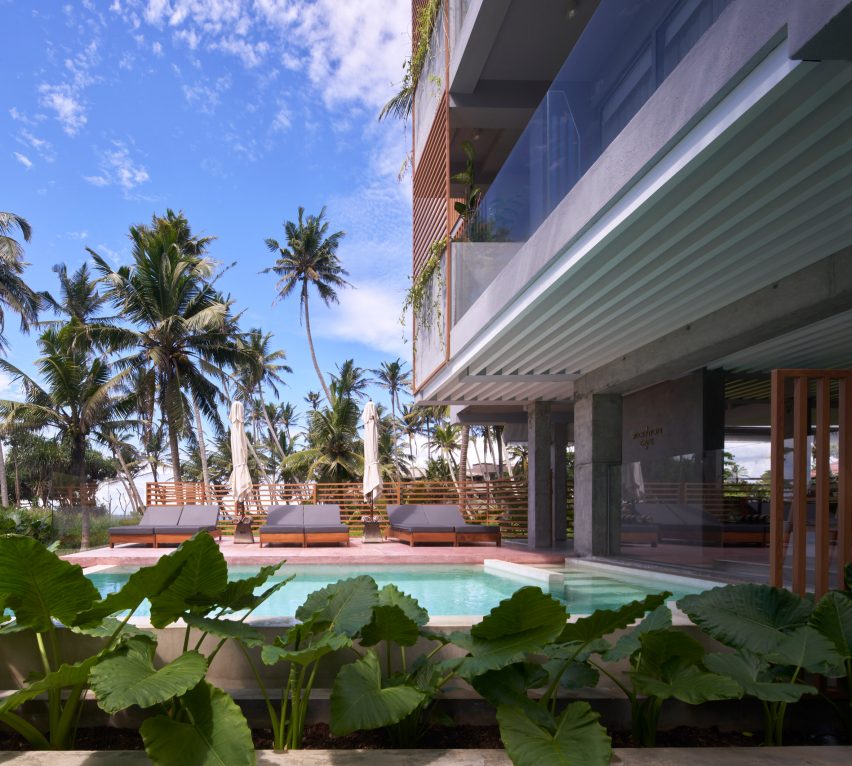
Open-air rain showers also feature in the garden suites, which have a dual aspect with carefully framed views into the palm trees.
Additional features at the hotel are an open-air roof terrace with a restaurant and an infinity edge swimming pool with a pink-pigmented deck – its colour inspired by the area's natural clay.
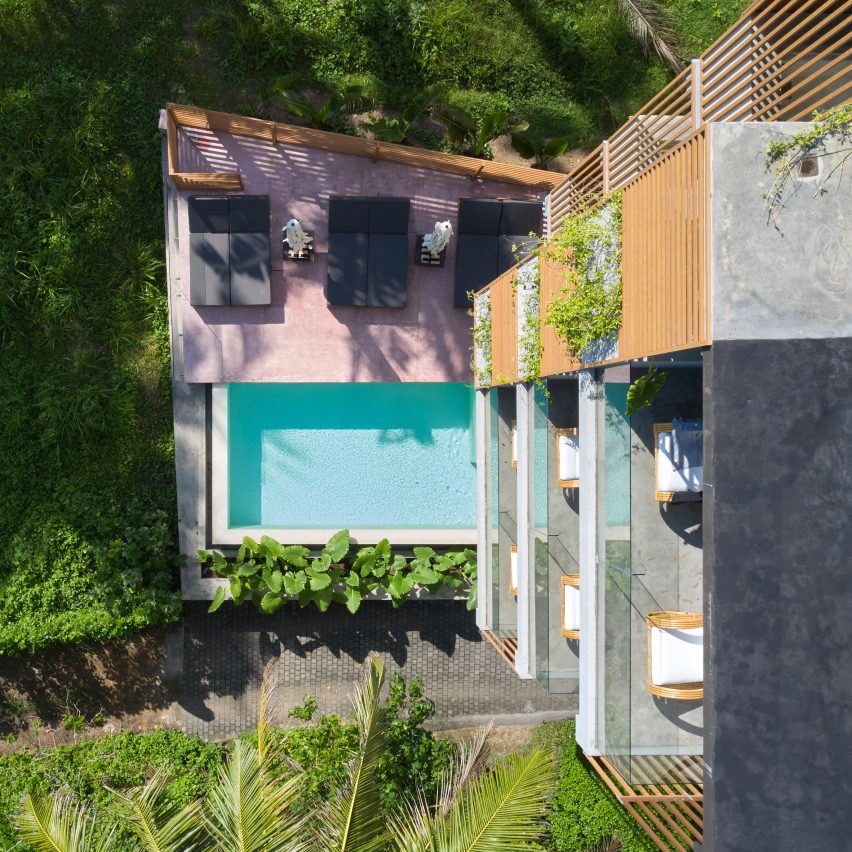
"The challenge our Studio set upon itself was to create a piece of architecture that could only exist in that place and that time," said Ashmore.
"We embraced a 'global-local' approach - looking from outside inward and researching local methods of construction, craftsmanship and materials to understand the fundamentals of the project but to also bring with us a new design perspective that could challenge the local conventions and methods," he continued.
"By striking this balance, Anarchitect created a building that sits in contrast to its neighbors yet feels completely of place."
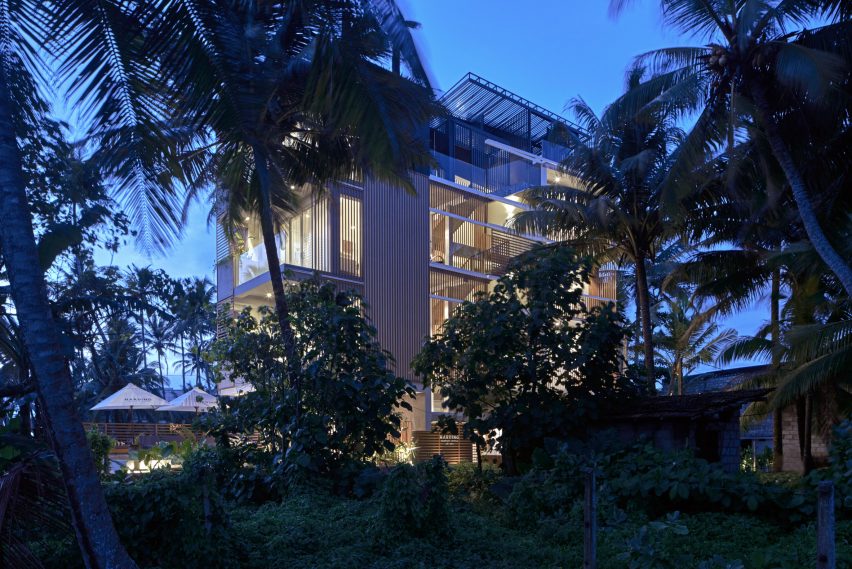
Ashmore says the project was a natural progression from the studio's previous work on the Al Faya Desert Retreat & Spa in Emirates, where they employed a similar "global-local" approach.
The photography is by Edmund Sumner.