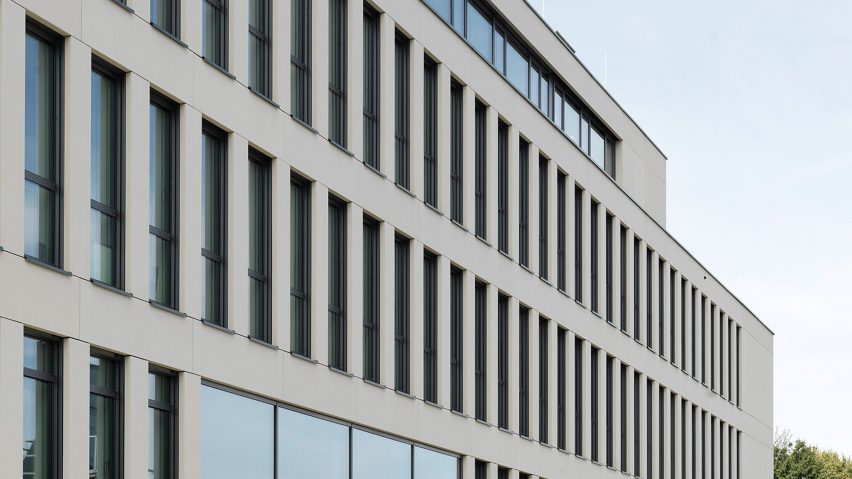Promotion: glass fibre-reinforced concrete elements from architectural manufacturer Rieder provide a flexible and durable facade for an office building in Aachen, Germany.
Designed by NBP Architects, the five-storey office building is located close to RWTH Aachen University in the north of the city.
Rieder's glass fibre-reinforced concrete clads the entire exterior, creating a bright, minimal frame for the grid of windows that stretch across the building's four facades.
This was achieved using two products: large-format Concrete Skin panels and U-shaped Formparts22, which are both part of the Austrian company's standard range.
Together, they provide the building with a uniform geometry that improves cost efficiency and also provides flexibility. Internal walls could easily be moved in the future if required.
The system also helps to support energy efficiency. With pilaster strips in between the windows, the facade provides a degree of solar shading.
"The building has a timeless appearance, but its sustainability, energy efficiency and durability make it state-of-the-art architecturally and technically," said Rieder.
"Consistent formats and replicable details make up a large part of the elegant architecture and also play a key role in terms of cost-effectiveness and sustainability."
Rieder supplied more than 1,700 square metres of glass fibre-reinforced concrete for the building, which is currently home to the Foundry technology company.
NBP Architects specified the sandy-toned Sahara shade, giving the structure a naturally light aesthetic.
The customisable Formparts22 range played a key role in creating a facade that fits neatly around all the necessary architectural elements.
The malleability of the 13-millimetre-thick glass fiber-reinforced concrete allows surfaces to be shaped smoothly around corners with either a sharp or a rounded edge.
These parts are prefabricated in a factory before being fitted on-site, improving quality control and ensuring quick and efficient assembly.
"The delicate-looking yet robust custom-made elements are assembled according to requirements and create a smooth facade appearance," said Rieder.
Another benefit of these facade components is that they are easily fixed together using Rieder's "plug & play" system.
Mounting brackets of various sizes allow for adjustment, for an accurate fit. These fixing points are concealed, to maintain a minimal aesthetic.
Andreas Trick of NBP Architects said the decision to use Rieder's products was due to the balance between technical performance and ecological benefits.
"The facade material's high durability, recyclability and versatility in terms of constructive application in detail were decisive factors for us", he said.
To see Rieder's full product range, visit the company's website.
Partnership content
This article was written by Dezeen for Rieder as part of a partnership. Find out more about Dezeen partnership content here.

